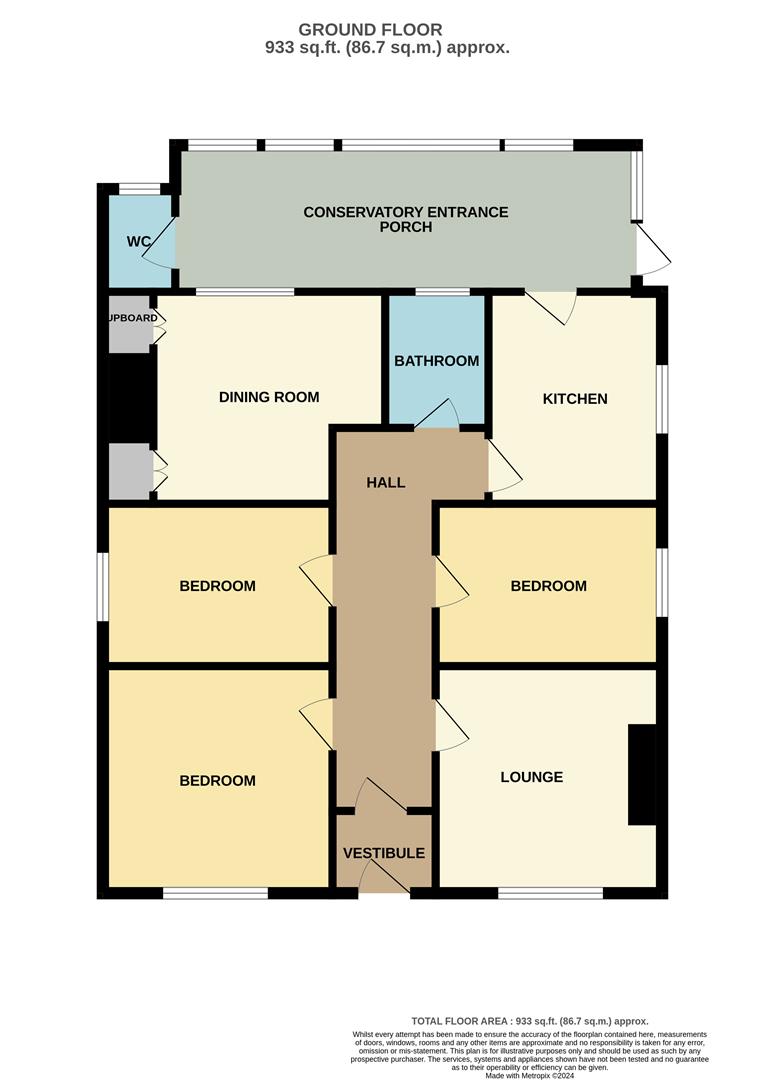Detached bungalow for sale in Wellington Road, St. Dennis, St. Austell PL26
* Calls to this number will be recorded for quality, compliance and training purposes.
Property features
- No Chain
- Located Short Distance From The Heart Of The Village
- Requires Refurbishment
- Short Drive To A30 & Both North & South Coasts
- Newquay Airport Within Close Proximity
- Good Size Garden To The Rear
- Detached Garage
- Primary School Within Village
- Some Character Features
Property description
** video tour available on request**
within the heart of the popular village of st dennis A short distance from both the north and south coasts and easy access to the A30. This endearing three double bedroom, two reception rooms family residence. Though requiring modernisation throughout offers great scope and potential. With A lean to style conservatory porch to the rear and good size garden with detached garage store.
EPC: F
Directions - Follow the main road through the village heading out towards Rectory Road, turn right onto Welllington Road head up and the property will be on the right hand side. A board will be erected outside for your convenience and its opposite the gm services building
Accommodation - All measurements are approximate, show maximum room dimensions and do not allow for clearance due to limited headroom.
Outside - To the front the curved paved steps lead up to a covered pillared veranda. Front door into entrance vestibule.
Entrance Vestibule - With part obscured glazed door and stained glass surround and light panel above. Opens through into inner hallway finished with carpeted flooring, high ceilings with picture rail surround electric wall mounted heater. Doors to all living accommodation. Door through into reception room one.
Reception Room One - 3.29m x 3.47m max (10'9" x 11'4" max) - Large double glazed window to the front. Focal point of a varnished slate stone fireplace surround and hearth, with open fire grate and wood mantel surround with radiator to the side opposite. Door into bedroom.
Bedroom One - 3.49m x 3.33m (11'5" x 10'11") - Large double glazed window with radiator to the side. High ceilings and picture rail surround. Door into second bedroom.
Bedroom Two - 2.8 x 3.30m (9'2" x 10'9" ) - Located to the middle side. Double glazed window and electric heater.
Bedroom Three - 2.71m x 3.30m - With double glazed window and picture rail surround. Door through into Second Reception Room
Second Reception Room - 3.51m x 3.43m (11'6" x 11'3") - With an unused "Aga" set into a tiled chimney breast with storage cupboards to both sides. Large double glazed window enjoys an outlook down through the conservatory porch to the garden. Electric heater. Door into bathroom.
Bathroom - 1.49m x 2.06m (4'10" x 6'9") - Comprising of coloured suite of hand basin and bath with part tiled walls surround. Obscured single glazed window through to the conservatory porch with roller blind above. Access through to the loft. Door through into the kitchen.
Kitchen - 2.27m x 3.02m (7'5" x 9'10") - Stainless sink and drainer with storage cabinets below and to the side and under unit space for white good appliances. Double glazed window and electric heater. Part obscured single glazed door that opens through into the rear lean to conservatory porch.
Rear Lean To Coservatory Porch - 6.33m x 1.97m (20'9" x 6'5") - With attractive tiled flooring and single glazed windows panels set onto a low wall. Door through into toilet.
Wc - 1.41m x 0.88m (4'7" x 2'10") - With small obscured single glazed window.
Outside - There is a narrow driveway that leads up to the garage/store.
Garage - 5.92m x 3.21m (19'5" x 10'6") - Doors to the front open into the garage. Two single glazed windows to the side and frosted double glazed window to the rear.
Garden - To the side, a pathway continues through the middle of the garden with lawned area and shrub areas to both sides. Enclosed by low wall surround and further large timber storage shed.
Property info
For more information about this property, please contact
May Whetter and Grose, PL25 on +44 1726 829078 * (local rate)
Disclaimer
Property descriptions and related information displayed on this page, with the exclusion of Running Costs data, are marketing materials provided by May Whetter and Grose, and do not constitute property particulars. Please contact May Whetter and Grose for full details and further information. The Running Costs data displayed on this page are provided by PrimeLocation to give an indication of potential running costs based on various data sources. PrimeLocation does not warrant or accept any responsibility for the accuracy or completeness of the property descriptions, related information or Running Costs data provided here.


































.png)