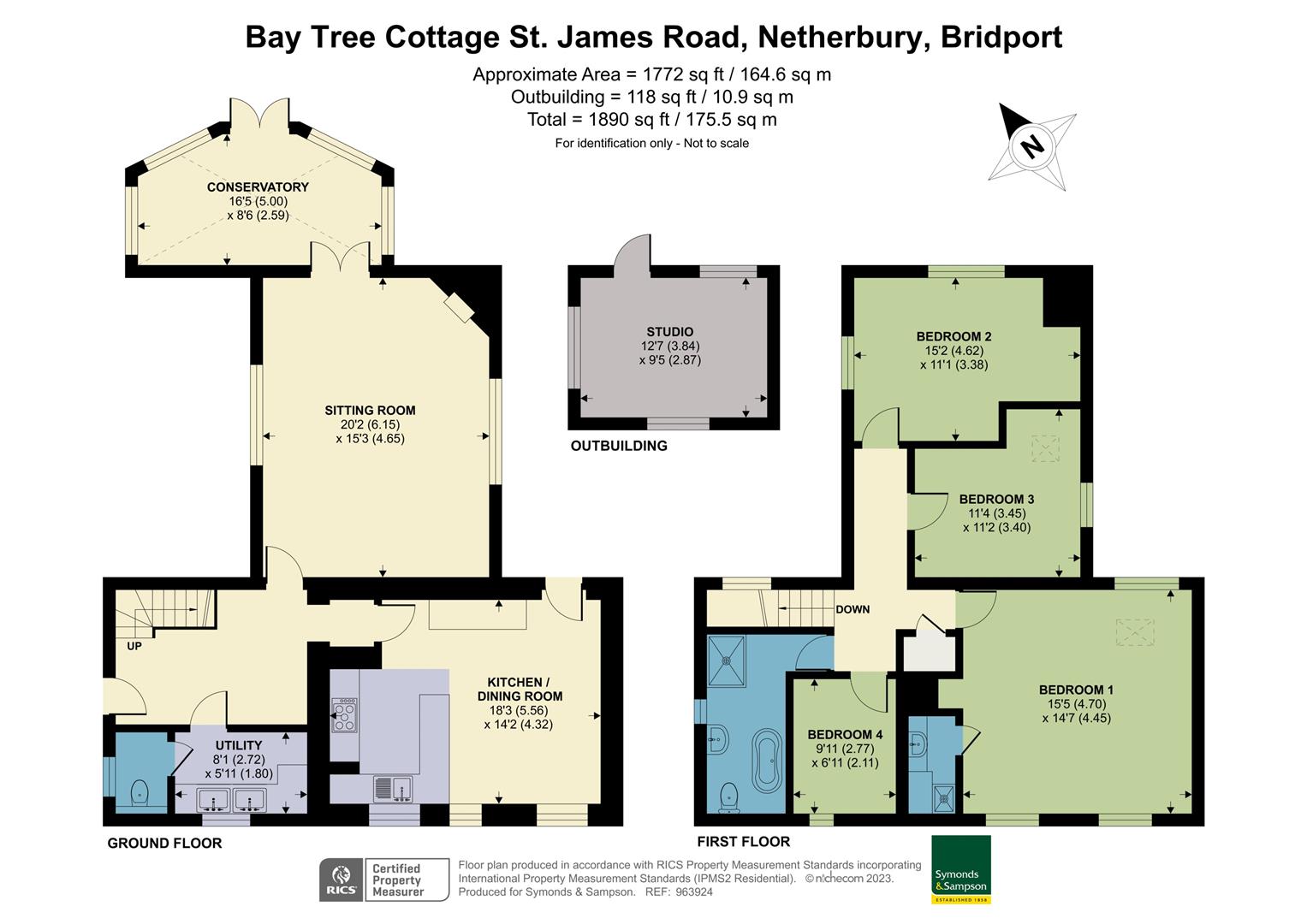Detached house for sale in St. James Road, Netherbury, Bridport DT6
* Calls to this number will be recorded for quality, compliance and training purposes.
Property features
- Detached
- Spacious interior
- Impressive kitchen/ diner
- Large cottage rear garden
- Insulated garden Studio
- Prime village location
Property description
This four-bedroom character cottage offers a great sense of space with two reception rooms, four bedrooms and two bathrooms. The property is well positioned in the heart of the highly sought-after village of Netherbury. The property has been extended to the rear over the years to create a spacious reception room with a modern conservatory on the rear. There is a modern kitchen/diner with the stunning feature of a bespoke stained glass port window. Upstairs there are three double bedrooms and one single bedroom complimented by a bathroom and en-suite shower room. On the rear is a beautifully landscaped garden leading to a studio at the rear. The property is further complimented by driveway parking for two cars and oil central heating. Early viewing of this unique opportunity is strongly advised.
Internal Description
The property is laid out as follows:
Leading into the property is a partially glazed wooden door taking you into the hallway. From the hallway are doors leading to all principal rooms downstairs and stairs rising.
The kitchen is located on the side aspect and benefits from exposed beams and cream shaker base and wall units complimented by a solid wood worktop over. There are spaces for a slimline dishwasher and an under-counter fridge. Well positioned under the reminiscences of an inglenook fireplace is a Falcon range cooker with worktop space on either side. There is space for a table and chairs to seat eight adjacent to the feature-stained glass port window. There is also a door leading out to the garden.
Opposite the kitchen is the separate utility room with power and plumbing for a washing machine and dryer. There is also space for a tall standing fridge/freezer. Opposite is the WC with, radiator and w.c.
The sitting room resides on the rear of the property with exposed wooden beams and wooden flooring. This room offers a great sense of space and benefits from having an inglenook fireplace with wood burning stove. Off the sitting room is the modern conservatory. This room is located on the rear with French doors leading into the garden and benefits from a tiled floor.
Upstairs are three double bedrooms. The main bedroom is a spacious room with its own shower room comprising of a modern suite fitted in white with a glazed walk-in shower and wash hand basin.
There is a further single bedroom that is currently being used as a study.
The family bathroom comprises a modern suite with a characterful roll-top bath, wash hand basin, further glazed walk-in shower, WC and radiator.
Outside
On the front aspect is driveway providing parking for two cars and is also home to the oil tank.
On the rear aspect, there is a beautifully landscaped garden with a sun terrace off the rear French doors and a meandering path leading to the rear of the garden. The garden is bordered by a variety of mature planted shrubs and hedges.
At the rear of the garden is a storage shed with light and power, raised planting beds and a greenhouse opposite. At end of the garden is the insulated modern studio. The studio benefits from having electricity and lighting with views over the rolling hills beyond.
Situation
Netherbury is a picturesque village in a designated conservation area comprising mainly period stone houses and cottages for which the area is well known. It has a church and village hall and the ‘Hare and Hounds’ public house can be found in the nearby hamlet of Waytown. Beaminster to the north offers many facilities including a good range of shops, churches, post office, library, two schools, health centres, other professional services and many social and sporting facilities. For a range of multiple stores one can visit Bridport (5 miles), Dorchester or Yeovil.
Property Information
Flood risk:
Very low risk of surface water flooding
very low risk of flooding from rivers and the sea
Planning:
There are no current planning applications that we believe will impact this property.
Details of which can be found via:
As is often the case, the title register is likely to contain rights and covenants, please check with your legal adviser or call the office if you would like to discuss prior to making a viewing.
Services
Mains Water, electricity and drainage are connected.
Local Authority
Dorset Council Council Tax Band E
Broadband - Superfast broadband is available.
Mobile phone coverage - 02 and Vodafone are the best indoors, where as all providers are good outdoors.
(information from )
Property info
For more information about this property, please contact
Symonds & Sampson - Beaminster, DT8 on +44 1308 480097 * (local rate)
Disclaimer
Property descriptions and related information displayed on this page, with the exclusion of Running Costs data, are marketing materials provided by Symonds & Sampson - Beaminster, and do not constitute property particulars. Please contact Symonds & Sampson - Beaminster for full details and further information. The Running Costs data displayed on this page are provided by PrimeLocation to give an indication of potential running costs based on various data sources. PrimeLocation does not warrant or accept any responsibility for the accuracy or completeness of the property descriptions, related information or Running Costs data provided here.






























.png)


