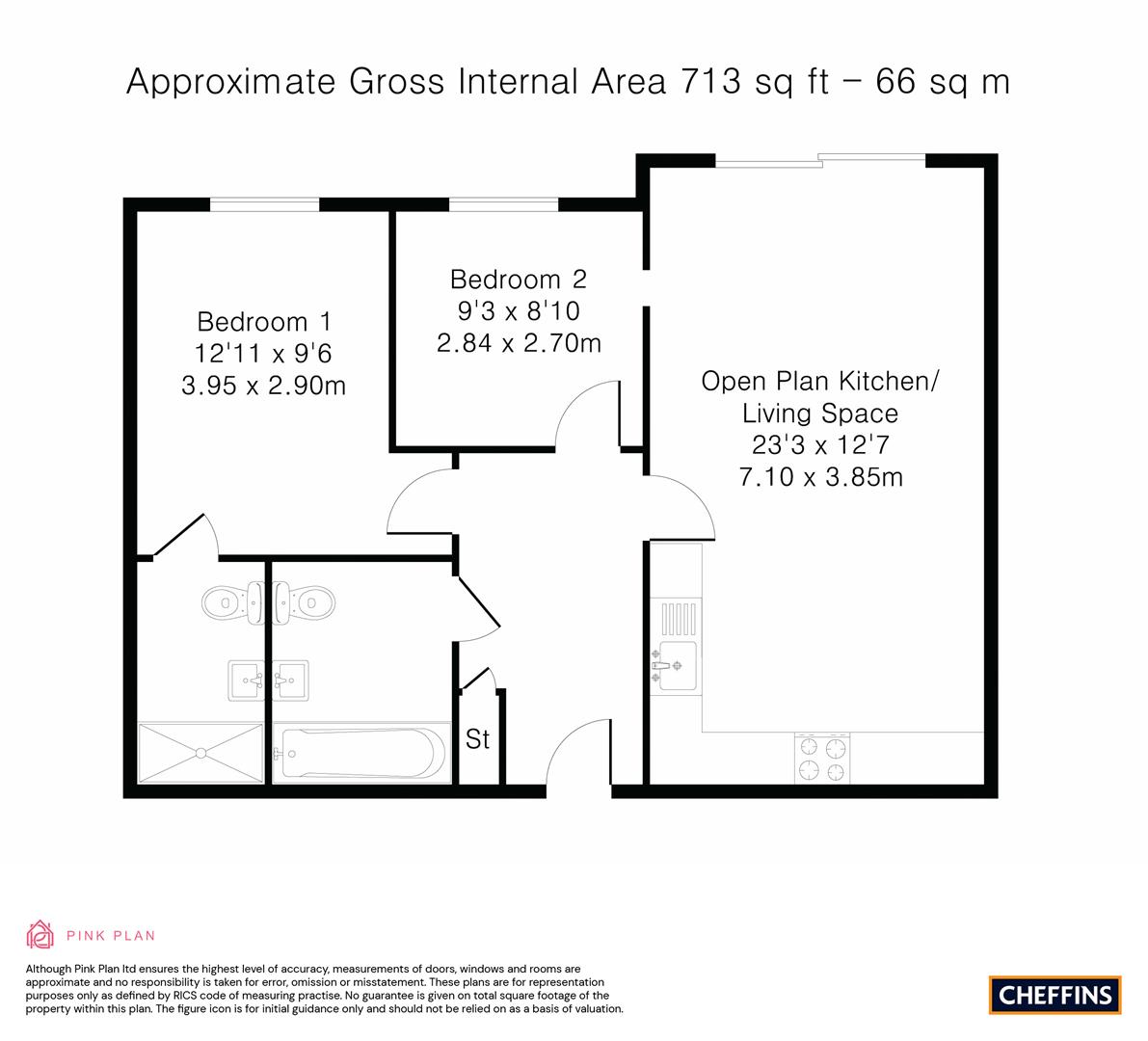Flat for sale in Edeva Court, Cambridge CB1
* Calls to this number will be recorded for quality, compliance and training purposes.
Property features
- 2 Bedroom Ground Floor Apartment
- Open Plan Kitchen/Dining/Living Room
- 2 Bathrooms, One Of Which Is En-Suite
- Unique Private Garden
- Secure Allocated Parking
- Chain Free
- Established & Select Development In A Tucked Away Position
- Dedicated Car Parking Space
Property description
A contemporary ground floor apartment, offering well-proportioned and stylish accommodation, and benefitting from a unique and enviable south-westerly private garden. It enjoys a tucked away position just off Queen Edith's Way, with easy access to Addenbrookes Hospital (0.5 miles), arm, Cambridge Leisure, the city centre, Cambridge Station and the CB1 Business District (1.7 miles), the M11 (2.9 miles), Stansted Airport (27.4 miles) and other major transport links.
Entrance Hall
Accessed via the front entrance door from the communal hallway, the apartment’s own entrance hall has engineered oak flooring, double built-in storage cupboard (housing a gas-fired condensing boiler serving radiators with thermostatic valves), entry telecom system, and doors leading to rooms, starting with:
Open Plan Living Room (7.09m x 3.84m (23'3" x 12'7"))
The kitchen area comprises a range of white base- and wall-mounted storage cupboards and drawers, composite stone worktops, inset stainless steel sink with chrome mixer tap and drainer to side, integrated appliances including single oven, dishwasher, fridge/freezer, washer/dryer, 4 ring gas hob with glass splash-back and concealed extractor hood over. The living area continues the engineered oak flooring and inset spotlights, and has a radiator and a set of double-glazed siding patio doors. Besides providing a lot of light, they also provide views and access to the private rear garden.
Master Bedroom (3.94m x 2.90m (12'11" x 9'6"))
Double-glazed window to front aspect, built-in wardrobe, radiator. Door to:
En Suite Shower Room
The shower cubicle has a frameless sliding door, low level w.c with concealed dual flush cistern, wash basin with mixer tap, ceramic wall and floor tiles, heated towel rail, wall-mounted mirror and inset spotlights.
Bedroom 2 (2.82m 2.69m (9'3" 8'10"))
Double glazed window to front aspect, radiator.
Bathroom
Contains a shower over panelled bath with glazed shower screen, low level w.c with concealed dual flush cistern, wash basin with mixer tap, ceramic wall and floor tiles, heated towel rail, wall mounted mirror and inset spotlights.
Outside
The property enjoys a unique private garden, predominantly laid to lawn with shrub border. A paved patio area covers the full width of the garden and provides a wonderful space to both relax and entertain. The property is approached off Wulfstan Way via a tarmac driveway leading to a set of secure electronic gates for both vehicle and pedestrian access. These gates lead to the off-road parking spaces, which include an allocated space for this property. The apartment can be accessed via the communal entrance door but there is also a secure side gate from the garden which could also be used for regular access. There are cycle and bin stores available in the development.
Agents Notes
Tenure - Leasehold
Length of Lease - 141 Years Remaining
Annual Ground Rent - £250
Annual Service Charge - £1,815
Service Charge Review Period - N/A
Council Tax Band - C
Property Type - Ground Floor Flat
Property Construction - Brick with Flat Roof
Number & Types of Room - Please refer to floor plan
Square Footage - 678
Parking - Allocated Parking Space
Utilities/services
Electric Supply - Mains Supply
Water Supply - Mains Supply
Sewerage - Mains Supply
Heating - Boiler and radiators, mains gas
Broadband - Ultrafast Available
Mobile Signal/Coverage - Good
Property info
For more information about this property, please contact
Cheffins - Cambridge, CB1 on +44 1223 784698 * (local rate)
Disclaimer
Property descriptions and related information displayed on this page, with the exclusion of Running Costs data, are marketing materials provided by Cheffins - Cambridge, and do not constitute property particulars. Please contact Cheffins - Cambridge for full details and further information. The Running Costs data displayed on this page are provided by PrimeLocation to give an indication of potential running costs based on various data sources. PrimeLocation does not warrant or accept any responsibility for the accuracy or completeness of the property descriptions, related information or Running Costs data provided here.
























.png)


