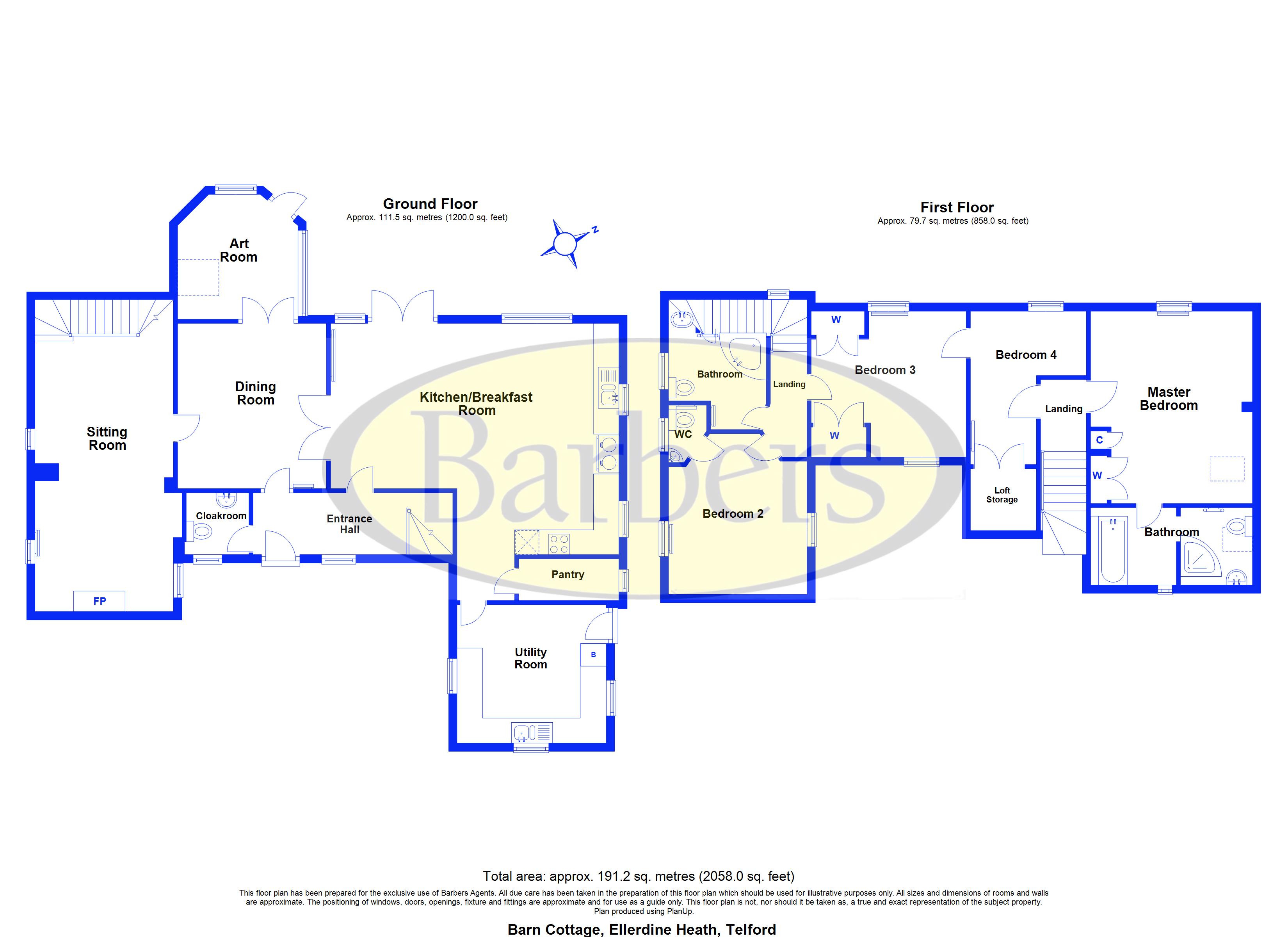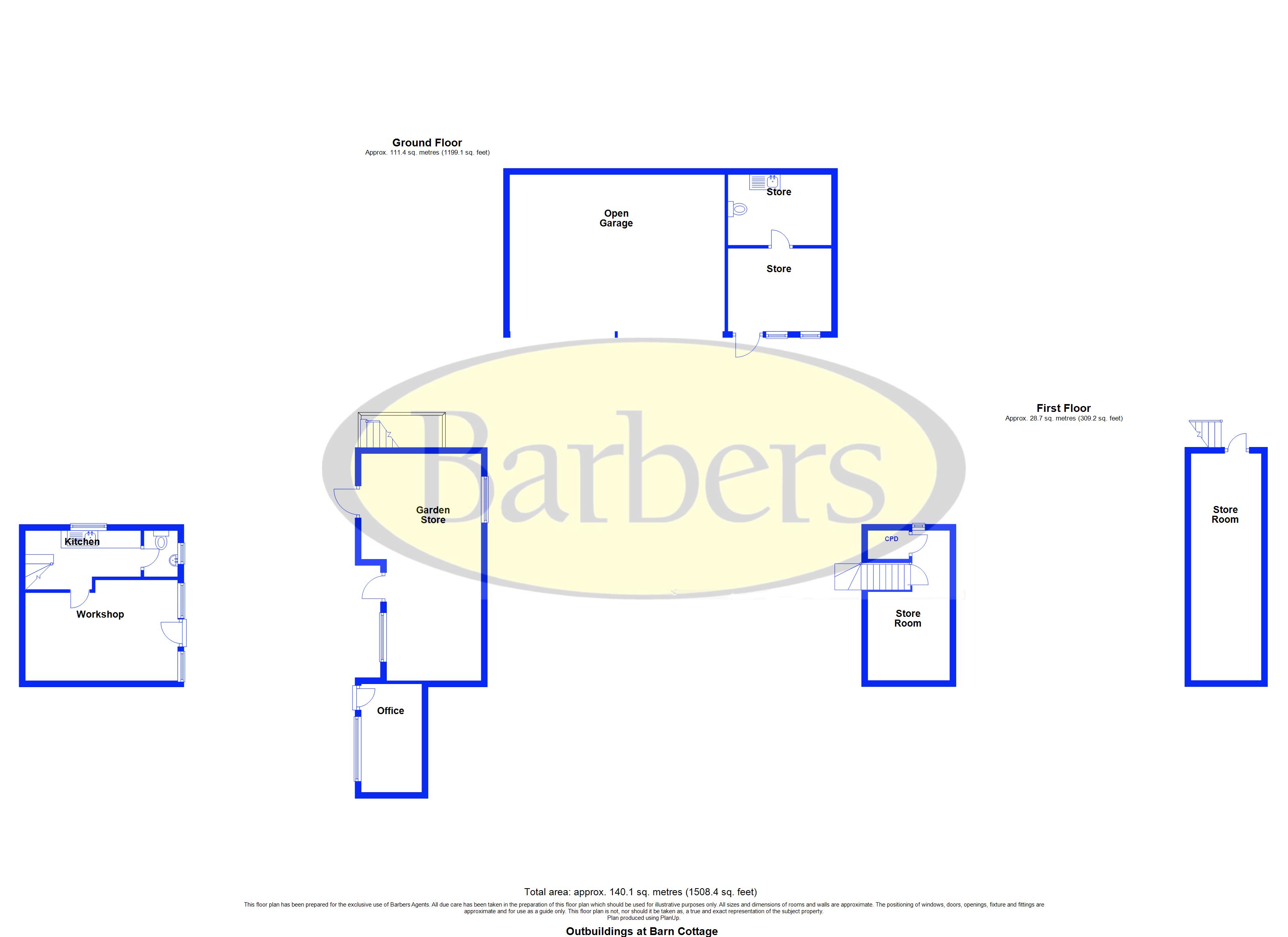Cottage for sale in Ellerdine Heath, Telford TF6
* Calls to this number will be recorded for quality, compliance and training purposes.
Property features
- Available with No Upward Chain
- Sympathetically extended
- Useful array of outbuildings
- Large gardens (approximately 2/3 acre)
- Rural location
- Freehold. EPC tbc. Council Tax E
- Master bedroom with en-suite bathroom
- Guest bedroom with en-suite WC
- Three reception rooms
- Family dining kitchen, utility room
Property description
A sympathetically extended and beautifully presented Country Cottage, with an array of useful outbuildings, located in a desirable rural hamlet. The cottage benefits from a large plot, including landscaped gardens, extending to approximately 2/3 acre.
Brief description Barn Cottage is approached off a sweeping gravelled driveway and has been sympathetically extended over the years to become a substantial family home, surrounded by meticulously manicured gardens. This beautiful and tastefully presented detached country cottage features a wealth of period elements which have been sensitively complemented by more modern additions. Entered via a traditional timber door with stained glass detail, the entrance hall provides access to the ground floor cloakroom/WC, dining room and kitchen, as well as to the first floor. The family dining kitchen is the centrepiece of the home, being a large L-shaped space fitted with a range of solid wooden units having granite worktops over, and matching granite dining table. With dual aspect windows and glazed doors into the garden, the room remains bright, and features plenty of space for additional sofas etc, perfect for entertaining. There is an oil fired Rayburn for those who enjoy this method of cooking, supplemented by a mid-level double fan assisted oven and lpg hob. To one end of the room is a walk-in pantry and beyond that, the spacious utility/boot room, fitted with a range of shaker style units and with space and plumbing provision for a washing machine and tumble drier. A courtesy door opens to the side of the home. Double doors from the family dining kitchen open into the more formal dining room, which in turn provides access into the art room, a bright space to work and enjoy the garden. Off the dining room is the lounge, which is part of the original barn, having dual aspect and a wood burning stove. A second set of stairs off this room ascend to the first floor. To the first floor are four double bedrooms, with the master bedroom having an en-suite with both bath and shower and the guest bedroom having an en-suite WC. The family bathroom features a large corner bath.
Externally, the generously proportioned two thirds of an acre gardens are a particular feature of the property – being fully enclosed and thoughtfully planted with a variety of specimen trees, shrubs and perennials. There is a more formal garden to the front and side of the property, with a summerhouse and large patio entertaining area and a further lawned garden which features a variety of orchard trees, with a greenhouse. In addition to the large gravelled driveway and parking area, is an open garage for two/three vehicles, with a useful attached store which has a room behind containing a WC and kitchenette area.
There are two further attractive, additional substantial brick outbuildings, one of which is currently used as a large storage space with second storage area over and attached office space. Opposite this is a second building, which currently is laid out as a workshop to the ground floor with kitchen and WC, above which is a large storage space with built-in cupboard. The owners have drawn up plans for this to be converted into a small living annex which would incorporate a shower, and would make an ideal space for family/friends to stay or even as an AirBnB for example, however, these plans have not yet been submitted to the Council for formal consent/approval.
The owners are kindly leaving the following items, which we are sure will be of benefit to any future owner: The external security camers, summer house, greenhouse, all the garden plants and those in the cast iron pots and half barrels, the water feature with the fish, the stone water troughs and the substantial rotary washing line (as well as one propane bottle for the hob). Internally, the granite kitchen table, dishwasher, washing machine, curtains, blinds and the pulley clothes airer (in the utility) will also be included in the sale.
Location Set within Ellerdine Heath, neighbouring Ellerdine Village where you will find a Village Hall, Oakgate Garden Nursery & Tea Rooms and The Royal Oak public house (locally known as 'The Tiddly'). A wider range of facilities are found in Shawbury which offers a selection of local shops and a Primary School. Three further Primary Schools are found within a 4 mile radius with the closest Secondary School at Wem being some 7 miles (approx.) distant. The A53 and A442 are both within two miles, offering links to Shrewsbury and Telford. The medieval County Town of Shrewsbury is 12 miles to the south and offers a wide range of social and leisure facilities. The commercial conurbation of Telford is 12 miles to the south-east offering a wide range of commercial, business and employment opportunities.
Sitting room 21' 2" x 10' 9" (6.45m x 3.28m)
dining room 12' 5" x 11' 8" (3.78m x 3.56m)
art room 9' 8" max x 9' 3" max (2.95m x 2.82m)
L shaped family dining kitchen 22' 7" max (12'4" min) x 22' 2" max (14'1" min) (6.88m x 6.76m)
utility room 11' 3" x 10' 9" (3.43m x 3.28m)
master bedroom 16' 2" x 12' 8" (4.93m x 3.86m)
en-suite (shower area) 5' 7" x 5' 4" (1.7m x 1.63m)
en-suite (bath area) 6' 7" x 5' 4" (2.01m x 1.63m)
L shaped bedroom four 13' 0" max (6'4" min) x 9' 3" max (5'4" min) (3.96m x 2.82m)
bedroom three 12' 6" x 12' 0" (3.81m x 3.66m)
bedroom two 12' 4" x 10' 9" (3.76m x 3.28m)
en-suite WC 4' 6" x 4' 2" (1.37m x 1.27m)
family bathroom 8' 6" x 8' 1" max (7'7" average) (2.59m x 2.46m)
open garage 23' 2" x 16' 7" (7.06m x 5.05m)
storage room 11' 1" x 6' 5" (3.38m x 1.96m)
garden store with store over 24' 4" x 12' 7" (7.42m x 3.84m)
office 11' 4" x 5' 9" (3.45m x 1.75m)
workshop 16' 4" x 10' 9" max (9'9" min) (4.98m x 3.28m)
kitchenette 12' 6" x 5' 0" (3.81m x 1.52m)
WC 5' 0" x 3' 6" (1.52m x 1.07m)
storage over 15' 9" x 8' 8" max (5'6" min) (4.8m x 2.64m) Restricted headroom
agents notes tenure
We are advised that the property is Freehold and this will be confirmed by the Vendors' Solicitor during pre-contract enquiries. Vacant possession upon completion.
EPC rating: Tbc
A full copy of the EPC is available from the agent, upon request.
Services
We are advised that mains water and electricity are available. There is an oil fired central heating system, an lpg cooking hob and septic tank drainage. Barbers have not tested any apparatus, equipment, fittings etc or services to this property, so cannot confirm that they are in working order or fit for purpose. A buyer is recommended to obtain confirmation from their Surveyor or Solicitor.
Directions
From Wellington proceed along the A442 towards Hodnet. After driving through Cold Hatton turn left (sign posted for Ellerdine Heath). Follow this road along for almost 2 miles and take the left turn into City Road. At the T junction turn left and Barn Cottage will be found immediately on the left hand side.
Local authority
Telford & Wrekin Council, Southwater Square, St. Quentin Gate, Telford, TF3 4EJ. Council Tax Band E (Parish of Ercall Magna – currently £2,432.00 for the year 2024/25)
Viewing
By arrangement with the Agents' office at 1 Church Street, Wellington, Shropshire TF1 1DD. Tel: Email:
Method of sale
For sale by Private Treaty.
Agents' note
We are aware that there are approved plans for a detached two bedroomed house on part of the former land belonging to Barn Cottage. Further details can be found on the Telford & Wrekin Planning Portal, under reference number: Twc/2023/0939.
Aml regulations
To ensure compliance with the latest Anti Money Laundering Regulations all intending purchasers must produce identification documents prior to the issue of sale confirmation. To avoid delays in the buying process please provide the required documents as soon as possible.
Ref: WE33149.200324
Property info
For more information about this property, please contact
Barbers - Telford, TF1 on +44 1952 476844 * (local rate)
Disclaimer
Property descriptions and related information displayed on this page, with the exclusion of Running Costs data, are marketing materials provided by Barbers - Telford, and do not constitute property particulars. Please contact Barbers - Telford for full details and further information. The Running Costs data displayed on this page are provided by PrimeLocation to give an indication of potential running costs based on various data sources. PrimeLocation does not warrant or accept any responsibility for the accuracy or completeness of the property descriptions, related information or Running Costs data provided here.



















































.png)

