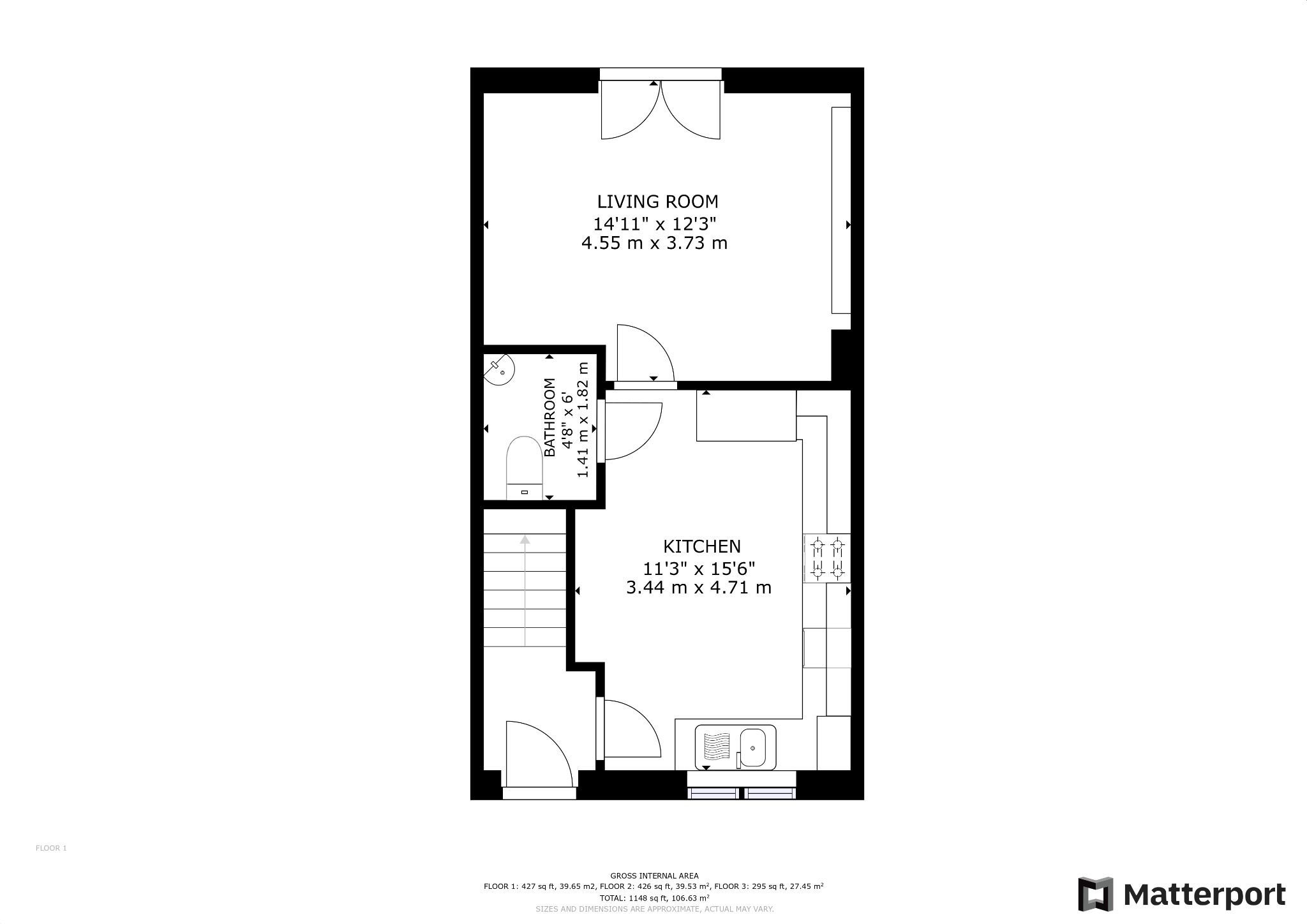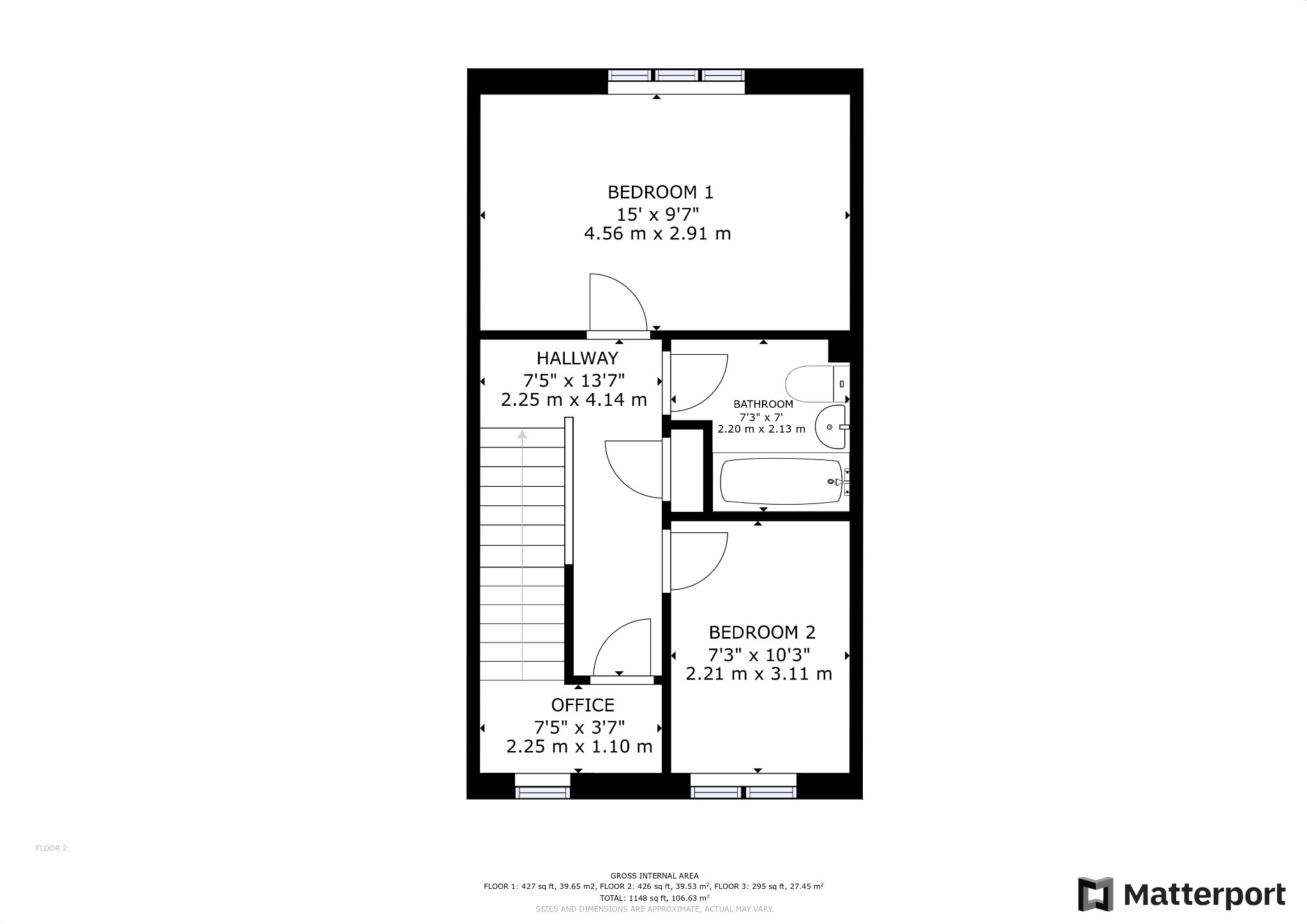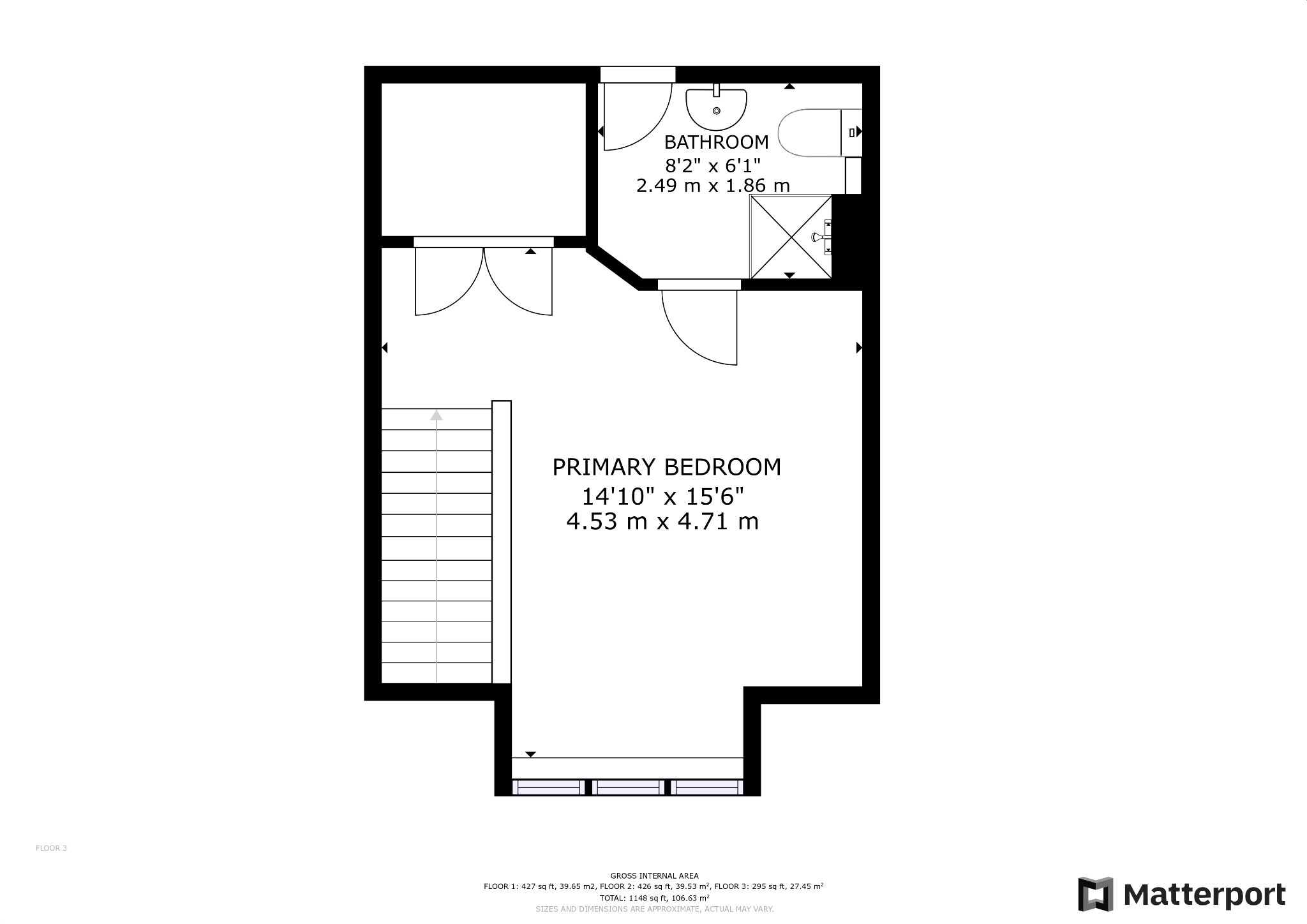Semi-detached house for sale in Laygate, South Shields NE33
* Calls to this number will be recorded for quality, compliance and training purposes.
Property features
- Master Bedroom With En-Suite
- Garage
- Corner Plot
- Excellent Order Throughout
- Viewing Highly Recommended
- Spread Over Three Floors
- Freehold
- Front & Rear Gardens
- Driveway
- Downstairs Cloakroom
Property description
Laygate, South Shields
Welcome to this exquisite modern three-bedroom family home, impeccably designed to a high standard and spanning three inviting floors. Positioned on a corner plot at the edge of a vibrant development, this residence offers an ideal blend of contemporary aesthetics and functionality. A delightful driveway with a garage welcomes you, complemented by a generous fully enclosed garden, providing a perfect space for family gatherings and outdoor activities.
As you step into the property, a well-lit and welcoming hall sets the tone for the entire home. The kitchen/diner is a culinary haven, boasting high gloss units adorned with silver trimming. The kitchen is not only spacious but also features a dining area, creating a sociable space for family meals and entertaining. The convenience of a downstairs cloakroom adds a practical touch to the ground floor.
The sitting room, generously sized and bathed in natural light, awaits at the rear of the home. French doors open to the rear garden, seamlessly blending indoor and outdoor living spaces. This area is perfect for relaxation, offering a tranquil retreat within the comfort of your own home.
On the second floor, two well-appointed bedrooms await. The rear bedroom provides a peaceful sanctuary, while the front bedroom offers both comfort and charm. A tastefully designed family bathroom completes this level, providing a haven for relaxation and self-care.
Ascending to the top floor, the landing hosts a versatile space currently utilized as a desk area by the current owners. Further stairs lead to the master bedroom, a true highlight of the home. This luxurious space features a built-in wardrobe with integrated lights, offering ample storage and a touch of sophistication. The ensuite bathroom provides the ultimate in convenience and privacy, enhancing the master bedroom's allure.
Throughout the entire property, a commitment to excellence is evident, with every detail meticulously crafted. The home is presented in excellent order, showcasing the care and attention devoted to its maintenance and upkeep. Viewing is highly recommended for those seeking a home that seamlessly combines style, comfort, and practicality.
Conveniently situated next to local shops and schools, this property not only provides a beautiful and comfortable living space but also offers easy access to essential amenities and educational facilities. Don't miss the opportunity to experience the charm and functionality of this modern family home.
Measurements Approx:
Living Room 14'11" x 12'3"
Kitchen 11'3" x 15'6"
Cloakroom 4'8" x 6'0"
First Floor
Bedroom 2 15'0" x 9'7"
Bathroom 7'3" x 7'0"
Hall 7'5" x 13'7"
Bedroom 3 7'3" x 10'3"
Hall/Office 7'5" x 3'7"
Second Floor Master Bedroom 14'10" x 15'6"
En-Suite 8'2" x 6'0"
Additional Information:
Property Type: House
Tenure: Freehold
Property Construction: Brick
Parking: Drive
Mobile Coverage
EE
Vodafone
Three
O2
Broadband
Basic
16 Mbps
Superfast
78 Mbps
Ultrafast
1000 Mbps
Council Tax Band: C £1858.50
Floor Area:
1,151 ft 2 / 107 m 2
Flood Risk: Very Low
Cladding Issues:
Planning Consents:
Accessibility Adaptations:
Covenants:
Restrictions:
The above information serves as a guide for prospective buyers interested in the property, providing information based on the seller's knowledge.
Property info
For more information about this property, please contact
Browns Letting Agents, NE33 on +44 191 432 8592 * (local rate)
Disclaimer
Property descriptions and related information displayed on this page, with the exclusion of Running Costs data, are marketing materials provided by Browns Letting Agents, and do not constitute property particulars. Please contact Browns Letting Agents for full details and further information. The Running Costs data displayed on this page are provided by PrimeLocation to give an indication of potential running costs based on various data sources. PrimeLocation does not warrant or accept any responsibility for the accuracy or completeness of the property descriptions, related information or Running Costs data provided here.












































.png)
