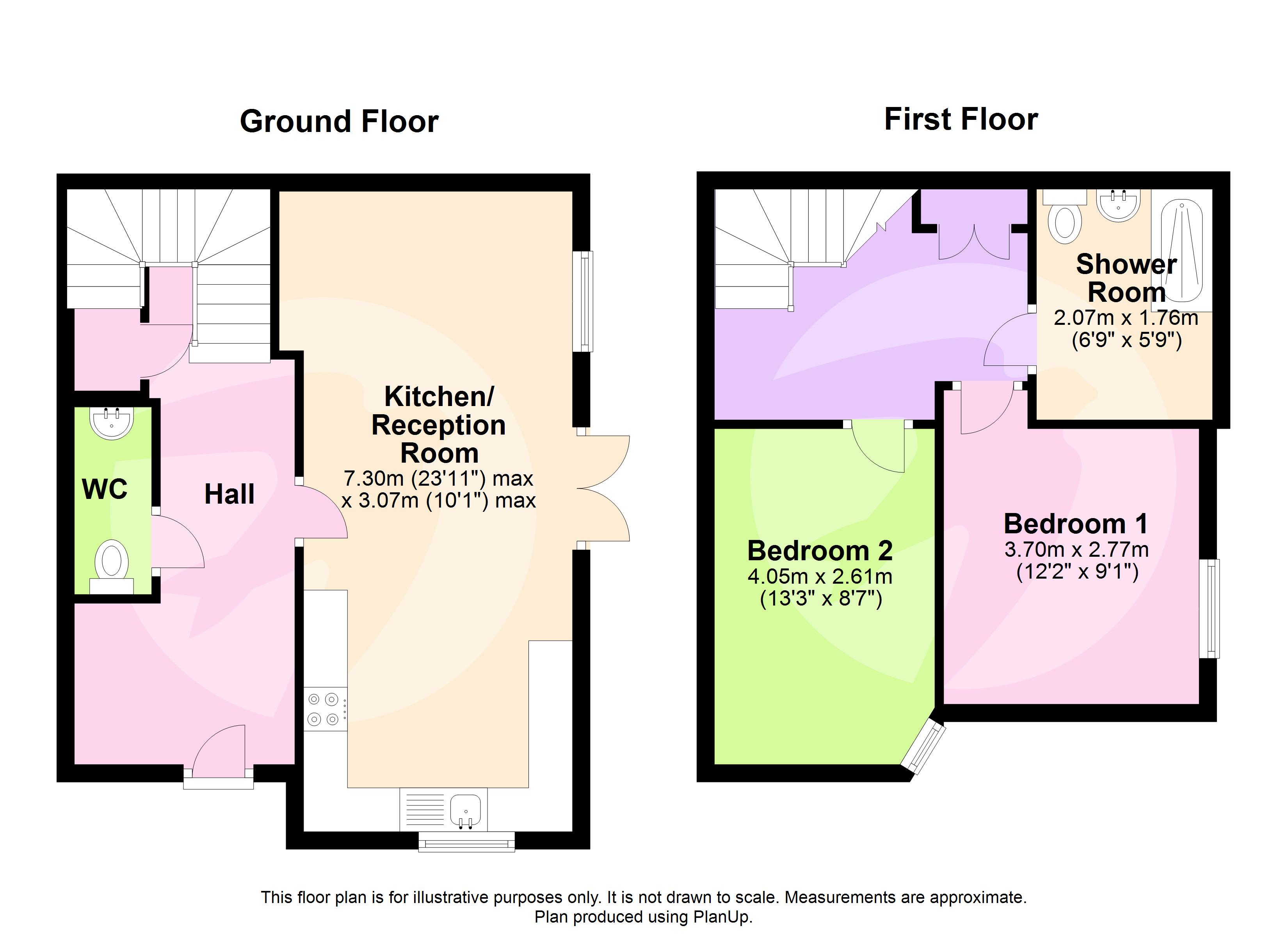Detached house for sale in Hamlet Close, London SE6
* Calls to this number will be recorded for quality, compliance and training purposes.
Property features
- Two Bedroom
- Semi-Detached
- No Onward Chain
- Open Plan Kitchen/Reception
- Solar Panels
- Close to Local Amenities
Property description
Offering this beautiful two bedroom, semi detached house in the quiet, gated Hamlet Close, in the heart of Catford. Offering two double bedrooms, open plan kitchen reception, ample built in storage, new upstairs shower room and private secluded garden. Additional benefits include solar panels, and no onward chain.
Key terms
location
Catford is growing in popularity among commuters as journeys from its two mainline stations can take as little as 10 minutes to Central London.
The Broadway Theatre is an impressive Art Deco building, with a regular programme of shows and events. Catford’s other premium attraction is Mountsfield Park – one of London’s best open spaces and home of the annual People’s Day. Catford’s Black Cat sculpture remains a well-loved landmark.
Other information
Local Authority: London Borough of Lewisham
Council Tax: Band D (£1,926 pa)
Entrance
Storage/utility cupboard, radiator, telephone entry system, laminate flooring.
W.C. (7' 7" x 2' 1" (2.3m x 0.64m))
Low level w.c., pedestal wash hand basin with mixer tap, radiator, extractor fan, tiled walls, tiled floor.
Lounge/Kitchen (23' 11" x 10' 1" (7.3m x 3.07m))
Double glazed windows to front and side, range of wall and base units, cupboard housing combination boiler, fitted oven, hob and extractor fan.
Landing
Double glazed Velux window, storage cupboard, radiator, carpet.
Bedroom 1 (12' 2" x 9' 1" (3.7m x 2.77m))
Double glazed window to side, radiator, carpet.
Bedroom 2 (13' 3" x 8' 7" (4.04m x 2.62m))
Double glazed window to front, radiator, carpet.
Shower Room (6' 9" x 8' 7" (2.06m x 2.62m))
Shower cubicle with overhead shower, storage unit housing wash hand basin with mixer tap, low level W.C., radiator, tiled walls, tiled floor.
Property info
For more information about this property, please contact
Robinson Jackson - Catford, SE6 on +44 20 3641 2139 * (local rate)
Disclaimer
Property descriptions and related information displayed on this page, with the exclusion of Running Costs data, are marketing materials provided by Robinson Jackson - Catford, and do not constitute property particulars. Please contact Robinson Jackson - Catford for full details and further information. The Running Costs data displayed on this page are provided by PrimeLocation to give an indication of potential running costs based on various data sources. PrimeLocation does not warrant or accept any responsibility for the accuracy or completeness of the property descriptions, related information or Running Costs data provided here.































.png)

