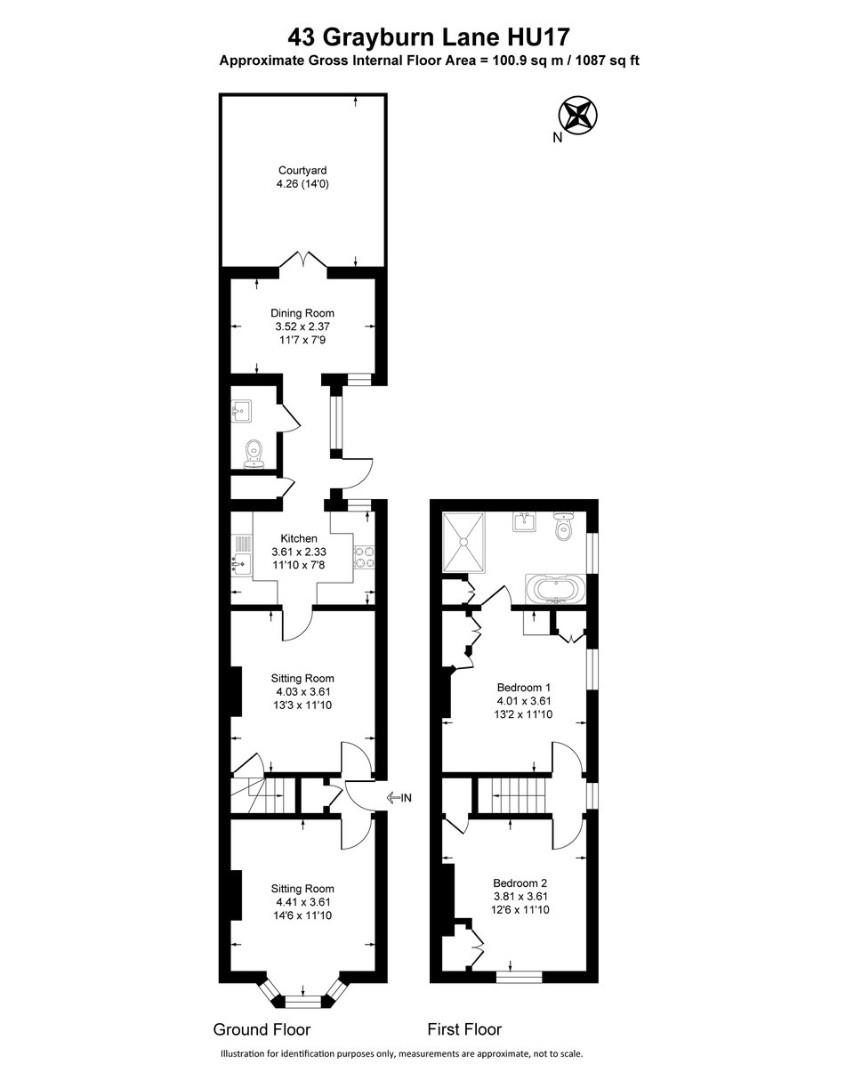End terrace house for sale in Grayburn Lane, Beverley HU17
* Calls to this number will be recorded for quality, compliance and training purposes.
Property description
**an exquisite two bedroom property situated in A highly desirable location of beverley with the historic centre just A short walk from your doorstep** This traditional Victorian property is situated on the quiet tree-lined street of Grayburn Lane, presenting spacious accommodation and a well-maintained garden to the rear, perfect for relaxing or entertaining. Grayburn Lane is situated in the heart of Beverley making it a perfect location to appreciate the thriving town centre, which offers a wide variety of high street shops, coffee houses, restaurants and much more just a short walk from your doorstep. Maintained to a high standard, this property has decorative detail that remains sympathetic to creating a contemporary feel to a period property. The home briefly comprises of; entrance hall, lounge, dining room, a spacious and modern kitchen, breakfast room, two bedrooms, bathroom and a courtyard garden. Homes like this are very rarely available and highly sought after, book your viewing now as you don't want to miss out!
Entrance Hall
UPVC front door, understairs cupboard and wooden flooring.
Downstairs Toilet
Tiled floor, heated towel rail, low flush WC, wash hand basin pedestal, tiled walls and extractor fan.
Breakfast Room
UPVC window to the front and rear aspect, French doors, coving, radiator, wooden flooring and power points.
Lounge
D/G bay window to the front aspect, coving, ceiling rose, oak flooring, electric feature fireplace, TV point and power points.
Dining Room
UPVC window to the side aspect, coving, ceiling rose, stairs to the first floor landing, electric feature fireplace, radiator, telephone point and power points.
Kitchen
UPVC window to the rear and side aspect, door to the side, coving, tiled floor, range of wall and base units with roll top work surfaces, tiled splash back, integrated washer/dryer, integral dishwasher, sink and drainer unit, integrated fridge/freezer, electric oven and hob, extractor hood and power points.
First Floor Landing
UPVC window to the side aspect.
Bedroom One
UPVC window to the side aspect, coving, fitted wardrobes, radiator and power point.
Bedroom Two
Window to the front aspect, coving, fitted wardrobes, fitted cupboard with loft access, radiator and power points.
Bathroom
Access off the main bedroom, UPVC window to the side aspect, heated towel rail, tiled floor, roll top bath with mixer taps and shower attachment, fully tiled double cubicle with power shower, low flush WC, wash hand basin with vanity unit, tiled flooring and laundry cupboard housing boiler.
Rear Garden
Low maintenance
Off Street Parking
Available down the side of the property.
Material Information - Hunters Beverley
Tenure Type; Freehold
Council Tax Banding; C
Property info
For more information about this property, please contact
Hunters - Beverley, HU17 on +44 1482 535705 * (local rate)
Disclaimer
Property descriptions and related information displayed on this page, with the exclusion of Running Costs data, are marketing materials provided by Hunters - Beverley, and do not constitute property particulars. Please contact Hunters - Beverley for full details and further information. The Running Costs data displayed on this page are provided by PrimeLocation to give an indication of potential running costs based on various data sources. PrimeLocation does not warrant or accept any responsibility for the accuracy or completeness of the property descriptions, related information or Running Costs data provided here.


























.png)
