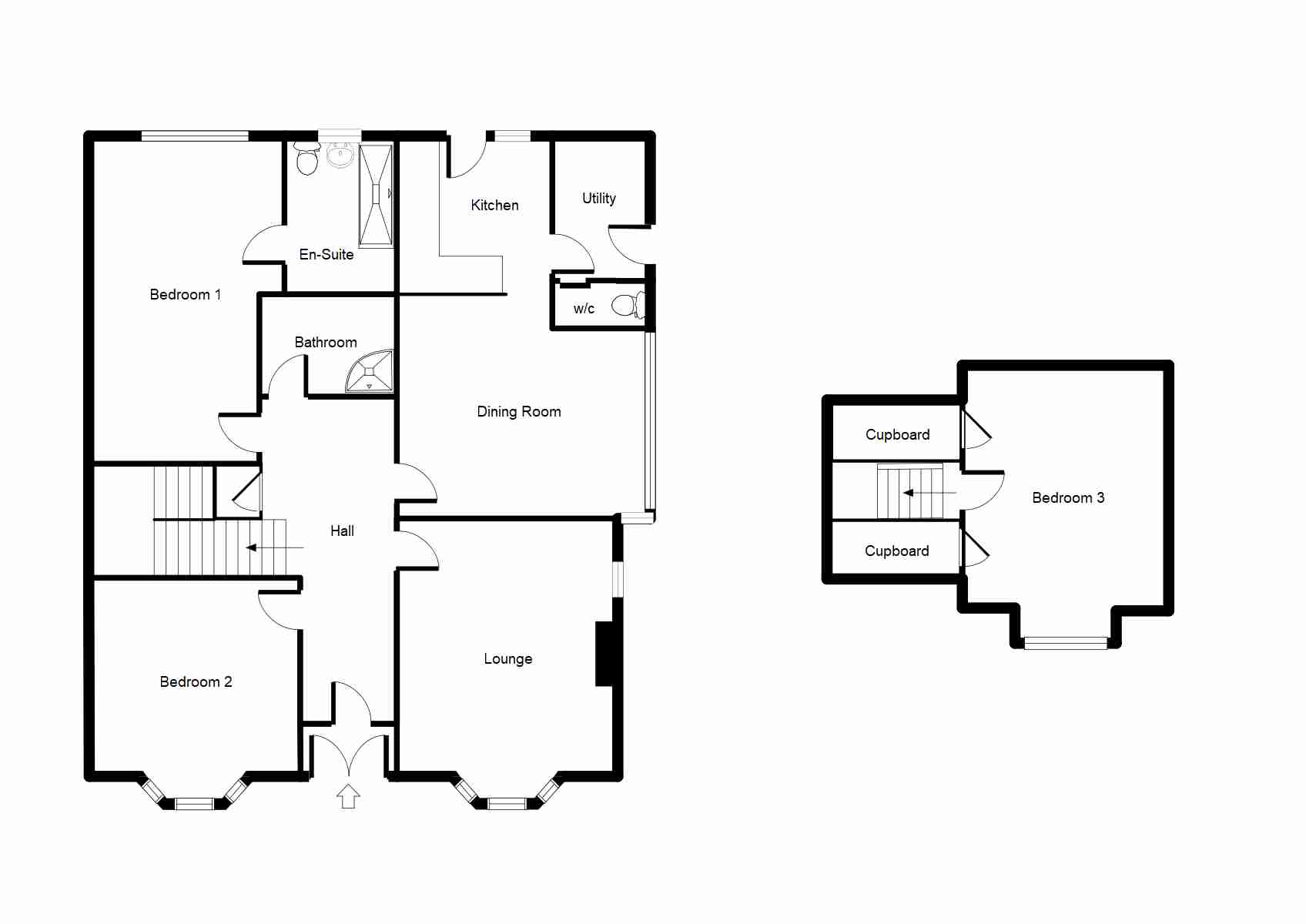Detached bungalow for sale in Watnall Road, Nottingham NG16
* Calls to this number will be recorded for quality, compliance and training purposes.
Property features
- Three Bedroom Detached Bungalow
- Dining Kitchen
- Lounge
- Ground Floor Bathroom
- En-Suite Shower Room To Master
- Front & Rear Gardens
- Detached Double Garage
- No Upward Chain
- Spacious Throughout
Property description
The location sits on the edge of beautiful countryside, yet is not far from various amenities including favoured primary and secondary schools. If commuting plays an important part in your property search, key transport links including the A610, Junction 26 of the M1 motorway and the Phoenix Park Tram Terminus are all within a 3 mile drive.
Entrance Hall
Double glazed double doors into porch, single glazed traditional wooden door into hallway.
Under Stairs Cupboard
Large under stairs cupboard with consumer unit & electric meter, clothes hooks & radiator.
Lounge
16'6" x 12'10" (5.03m x 3.91m)
Double glazed bay window to the front elevation, tiled fireplace with open fire (not tested) coving to ceiling, TV point, two radiators & fitted carpet.
Dining Room
15'0" x 11'11" (4.57m x 3.63m)
Double glazed bay window to the side elevation, built in dresser cupboard, coving to ceiling, two radiators, vinyl flooring & single glazed door into hallway.
Kitchen
10'9" x 9'5" (3.28m x 2.87m )
Double glazed stable door to the rear elevation, double glazed window to the rear elevation, wall & base units with laminate worktop over, stainless steel sink & drainer with mixer tap, space for freestanding cooker, space for fridge & vinyl flooring.
Utility Room
8'8" x 5'5" (2.64m x 1.65m)
Wooden door to the side elevation, plumbed for washer & dryer, wall units housing Worchester boiler, part tiled & vinyl flooring.
Ground Floor WC
4'11" x 2'5" (1.50m x 0.74m)
Single glazed frosted window to the side elevation, low flush WC & wash hand basin.
Ground Floor Bathroom
7'10" x 7'5" (2.39m x 2.26m)
Mains feed walk-in shower cubicle, low flush WC, pedestal wash hand basin, part tiled walls, extractor fan, radiator & vinyl flooring.
Bedroom One
20'5" x 12'0" (6.22m x 3.66m)
Double glazed window to the rear elevation, coving to ceiling, radiator, door to en-suite & fitted carpet.
En-Suite Shower Room
9'3" x 6'0" (2.82m x 1.83m)
Frosted double glazed window to the rear elevation, walk in mains feed shower cubicle, low flush WC, pedestal wash hand basin, part tiled walls, electric wall mounted heater & vinyl flooring.
Bedroom Two
12'11" x 11'7" (3.94m x 3.53m)
Double glazed bay window to the front elevation, coving to ceiling, radiator & fitted carpet.
First Floor
Stairs to first floor, with roof light & carpet.
Bedroom Three
15'3" x 12'1" (4.65m x 3.68m)
Double glazed window to the front elevation, storage cupboard, TV point, radiator & fitted carpet.
Front Garden
Large front garden mainly laid to lawn, pants & shrubs, side pathway & hedge boundary.
Rear Garden
Mature rear garden with paved patio area, cold water tap, lawn area, plants shrubs & trees, paved pathway leading to gated driveway & detached double garage.
For more information about this property, please contact
Charles Newton & Co Estate Agents, NG16 on +44 1773 420867 * (local rate)
Disclaimer
Property descriptions and related information displayed on this page, with the exclusion of Running Costs data, are marketing materials provided by Charles Newton & Co Estate Agents, and do not constitute property particulars. Please contact Charles Newton & Co Estate Agents for full details and further information. The Running Costs data displayed on this page are provided by PrimeLocation to give an indication of potential running costs based on various data sources. PrimeLocation does not warrant or accept any responsibility for the accuracy or completeness of the property descriptions, related information or Running Costs data provided here.



































.gif)
