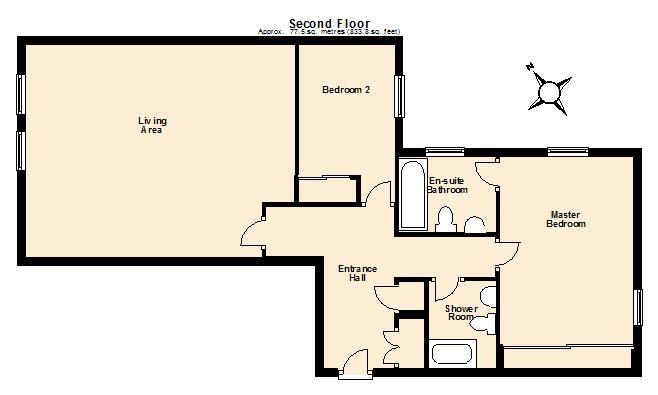Flat for sale in Eldridge Pope Building, 19 Weymouth Avenue, Brewery Square DT1
* Calls to this number will be recorded for quality, compliance and training purposes.
Property features
- Character Conversion
- Two Double Bedrooms
- Open Plan Living
- Allocated Parking Space
- En-Suite Bathroom
- Separate Shower Room
- Lift
- Luxury Kitchen with Appliances
Property description
Offered for sale with no forward chain this handsome and well presented two bedroom apartment has been converted from an historic grade II listed building and forms part of the prestigious Brewery Square development in the heart of the county town of Dorchester. This spacious flat boasts and open plan living/kitchen area, two bedrooms one with an en-suite, further shower room and an allocated car parking space. This 3rd floor property has lift access.
The communal entrance with it's secure entry system leads to the impressive and welcoming entrance hall and there is a lift and a period staircase leading to all floors. Once onto the 3rd floor there is a private front door to no5.
The entrance hall has an attractive engineered wooden floor which leads into the living/kitchen area. There is a useful utility/cloaks cupboard housing the heat exchanger for the heating system, space and plumbing for a washing machine and hanging space for coats. Doors lead to all principle rooms. The open plan living/kitchen/dining area is a spacious and light room with windows to the front giving lots of natural light. A taller ceiling also adds to the feeling of space. There are shutters on the windows with fitted floating shelves and cupboards. The well equipped kitchen has an ample range of attractive hi gloss wall and base cabinets with a quartz worksurface. The island has a four ring induction hob with an extractor above and drawers beneath. There are further integral appliances which include a electric fan assisted oven, microwave, dishwasher and fridge freezer.
The master bedroom is a double aspect room with lots of light and has a range of sliding door fitted wardrobes with hanging space, chest of drawers and cupboard space. A door leads to the well appointed en-suite bathroom which has a panel bath with separate shower above and shower screen, close coupled WC with concealed cistern and a wash and basin. There is a very useful fitted medicine cabinet with glass shelving and a shaver socket. The walls are tiled with Travertine tiles and there is a window to the side. Bedroom two also has fitted wardrobes and a window to the rear. There is a further shower room with an enclosed shower cubicle, close coupled WC with concealed cistern and a wash hand basin. The shower also has a fitted medicine cabinet and is tiled throughout. Outside there is an allocated car parking space to the rear.
Open plan living area 6.48m max x 5.7m max
bedroom one 4.56m x 3.19m
bedroom two 3.82m max x 2.29m
Material Information..
Additional information not previously mentioned
•All mains services connected
•Water meter.
•Mains Sewerage
•Flooding in the last 5 years or not. No
•Broadband and Mobile signal or coverage in the area.
For an indication of specific speeds and supply or coverage in the area, we recommend potential buyers to use the Ofcom checkers below:
Flood Information:
We understand the the original lease for the property is 201 years from 2008. The current service charge is £4,050 per annum and the ground rent is £250 per annum. The management company is Savills.
Property info
For more information about this property, please contact
Mayfair Town & Country, DT1 on +44 1305 248442 * (local rate)
Disclaimer
Property descriptions and related information displayed on this page, with the exclusion of Running Costs data, are marketing materials provided by Mayfair Town & Country, and do not constitute property particulars. Please contact Mayfair Town & Country for full details and further information. The Running Costs data displayed on this page are provided by PrimeLocation to give an indication of potential running costs based on various data sources. PrimeLocation does not warrant or accept any responsibility for the accuracy or completeness of the property descriptions, related information or Running Costs data provided here.
























.png)