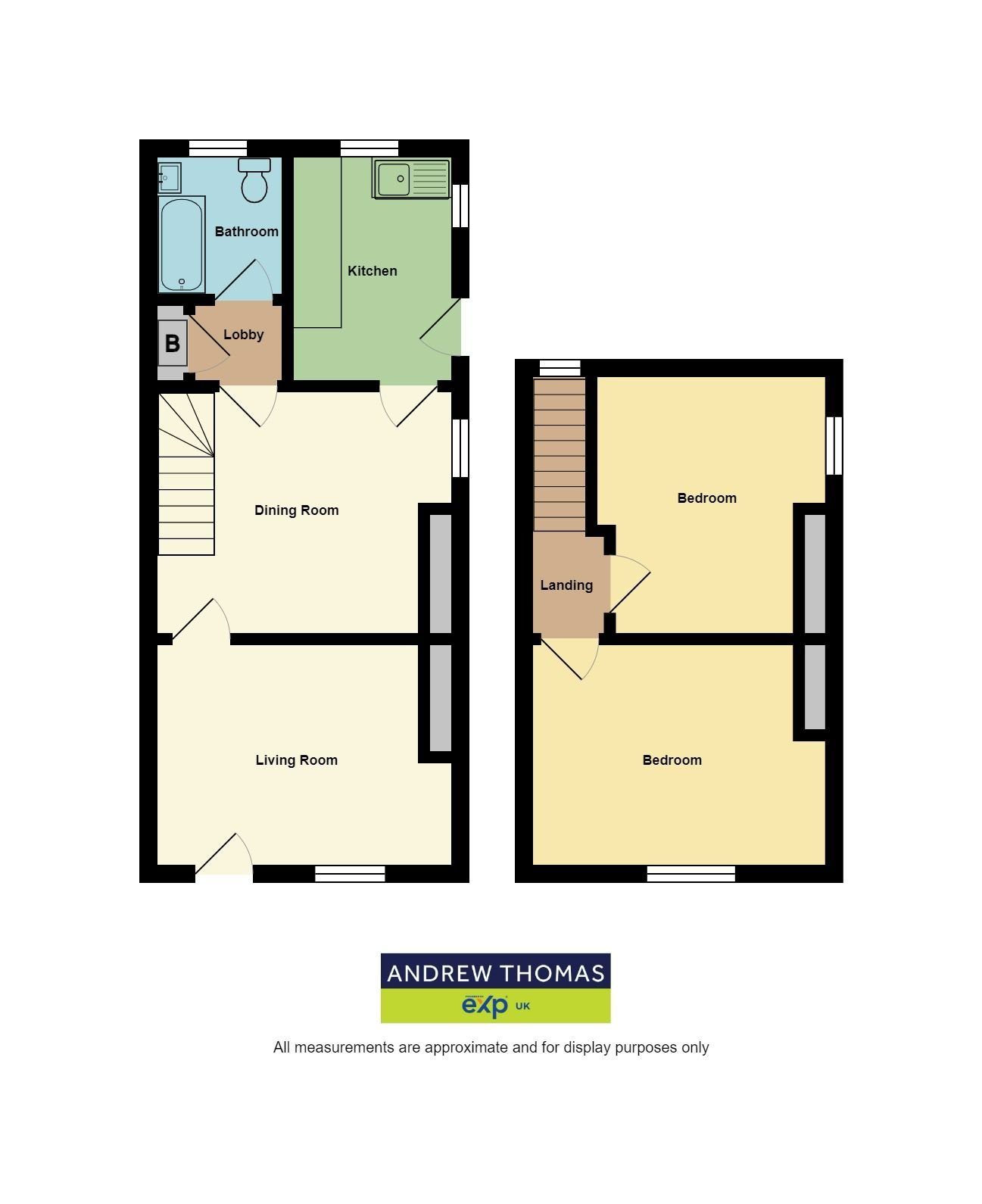End terrace house for sale in Fore Street, Grampound Road, Nr Truro TR2
* Calls to this number will be recorded for quality, compliance and training purposes.
Property features
- Two bedroom cottage
- Village location
- Large garden
- Ample parking
- Two reception rooms
- Gas fired central heating
- UPVC double glazing
- Approximately 658 sq/ft
- Needs updating
Property description
Ref: AT0518: Offered for sale in the heart of Grampound Road is this quaint two bedroom cottage, set within a larger than average size plot which boasts ample parking and a generous rear garden. The property that requires updating enjoys the following accommodation: Living Room, Dining Room, Kitchen, Bathroom, Two Bedrooms, Gas Fired Central Heating & Upvc Double Glazing. Chain free! (EPC Band D)
Grampound Road is a popular village found approximately 9 miles from the county’s capital city of Truro and a similar distance from St Austell. Located just over a mile from the A390 and about 5 miles from the A30 at Fraddon, there is a thriving community and facilities include post office, general stores, sports/social club, village hall, church and regular bus service. Further facilities are also available in the nearby village of Probus and Grampound. For those looking for access to the wonderful Roseland Peninsular and its picturesque beaches, Grampound Road is also conveniently located.
Living Room - 3.66m x 2.97m (12'0" x 9'9")maximums
Upvc front entrance door, upvc window to front elevation, picture rail, radiator, door leading into
Dining Room - 3.89m x 3.18m (12'9" x 10'5")maximums, including staircase
Upvc window to side elevation, radiator, stairs to first floor
Kitchen - 2.95m x 2.06m (9'8" x 6'9")
Fitted with a basic range of units comprising, base units with worksurface over, stainless stell sink and drainer unit, electric cooker connection point, upvc windows to rear and side elevations, upvc external door.
Inner Lobby
Fitted cupboard housing 'Ideal Logic' gas central heating boiler, door leading into
Bathroom
Panel bath, wash hand basin, low level WC, wall heater, upvc window to rear elevation
First Floor Landing
Upvc window to rear elevation
Bedroom 1 - 3.48m x 2.9m (11'5" x 9'6") maximums
Upvc window to front elevation, radiator
Bedroom 2 - 3.38m x 3.05m (11'1" x 10'0")
Upvc window to side elevation, partially pitched ceiling
Exterior
From the pavement, driveway gates give access to the parking area with off road parking for approximately 3 cars. A wide pathway to the side leads to the rear garden which is larger than average in size and comprises mostly lawn with fence borders.
The neighbouring property enjoys a pedestrian right of way to the side and rear to gain access to their garden if needs be, .
Information on Anti-Money Laundering checks
We are required by law to carry out Anti-Money Laundering checks on all individuals who are selling or buying a property. It is our responsibility to ensure that these checks are carried out correctly and monitored continuously. However, our partner, i am property, will conduct the initial checks on our behalf. They will contact you once your offer has been agreed upon.
These checks incur a non-refundable fee of £30 (inclusive of VAT). The fee covers the collection of relevant data, manual checks, and monitoring. You will need to pay this fee to i am property and complete all Anti-Money Laundering checks before your offer can be formally agreed upon.
Property info
For more information about this property, please contact
eXp World UK, WC2N on +44 1462 228653 * (local rate)
Disclaimer
Property descriptions and related information displayed on this page, with the exclusion of Running Costs data, are marketing materials provided by eXp World UK, and do not constitute property particulars. Please contact eXp World UK for full details and further information. The Running Costs data displayed on this page are provided by PrimeLocation to give an indication of potential running costs based on various data sources. PrimeLocation does not warrant or accept any responsibility for the accuracy or completeness of the property descriptions, related information or Running Costs data provided here.























.png)
