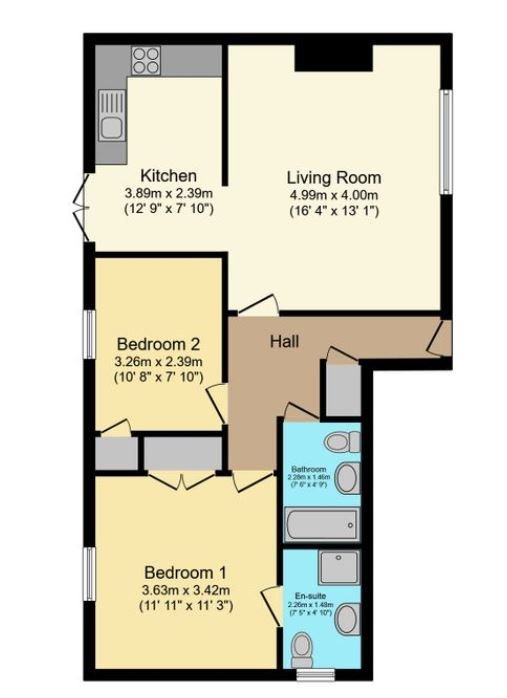Flat for sale in 32 Rhodewood House, St Brides Hill, Saundersfoot SA69
* Calls to this number will be recorded for quality, compliance and training purposes.
Property features
- Immaculate First Floor Apartment
- Two Double Bedrooms - One en-suite, One Bathroom
- Beautifully Presented With Chic Neutral Decor
- High Spec Throughout
- Ideal Holiday Let/Investment
- Short Walk To Village Centre & Beaches
- Communal Patio Area and Private Garden
- Lift Facility & Secure Lobby
- Allocated Parking For 1 Car, with ev Charge Point Plus Single Garage and Visitors Parking
- EER - B
Property description
The property
This modern first floor apartment is situated in the Rhodewood House development, a short walk from the centre of Saundersfoot Village with its sandy beaches and working harbour. The beautifully presented accommodation comprises Entrance Hall, open-plan Lounge/Dining Room and Kitchen, Two Double Bedrooms, one with an en-suite and Bathroom. The property benefits from gas central heating and double glazing, and is immaculate throughout. Externally there is an allocated parking space within the covered car parking area and a garage. It also boasts a private garden as well as the communal patio area. The apartment would make an ideal investment and viewing is highly recommended
Hallway
Enter property via well presented secure communal lobby, with lift and stairs access, into L-shaped hallway. Doors to all rooms. Door to a large closet. Laminate flooring.
Secure entry video phone access.
Lounge Diner - 5.11m x 3.96m (16'9" x 13'0")
Open plan living space with window to front. Opening to kitchen. Laminate flooring. Ample space for lounge and family dining suites.
Kitchen - 3.89m x 2.39m (12'9" x 7'10")
French doors to rear of kitchen to decked balcony area.
Fitted with a modern range of floor and wall mounted units with co-ordinating black worktop extending to splashback. Inset 1.5 composite sink and drainer with mixer tap. Integral fridge/freezer, washer/dryer and slimline dishwasher. Built-in oven and 4 ring ceramic hob with extractor hood over. Built-in microwave. Inset lights and under cupboard lights. Cupboard housing wall mounted Glo-worm combination boiler. Tiled floor.
Master Bedroom - 3.66m x 3.63m (11'12" x 11'11")
Window to rear with views over the private garden. Doors to built-in double wardrobe. Door to en-suite. Laminate flooring.
Ensuite Shower Room
Frosted widow to the side. WC and matching wall hung wash hand basin. Mains shower within double sized glazed enclosure. Fully tiled walls and floor.
Bedroom 2 - 3.25m x 2.34m (10'8" x 7'8")
Window to the rear overlooking the private garden. Door to built-in wardrobe.
Bathroom
Comprising matching WC and wash hand basin with shaving light. Mains shower fitted over double-ended p-shaped bath. Fully tiled wall and floor and extractor.
Externally
The apartment benefits from a choice of outside areas. There is a decked sun terrace accessed from the kitchen. The property also benefits from a private garden at the rear and a sunny communal patio area to the front. Ample parking is provided in an integral garage, and also in an allocated parking space, with an electric vehicle car charge point, and additional spaces available for visitors.
Garage - 5.87m x 2.49m (19'3" x 8'2")
Garage accessed by up and over door to front with power connection.
Property Information
We are advised the property is leasehold. There are approximately 190 years left on the lease.
Service charge £1302 every 6-months.
Ground rent £175 per annum.
All mains services connected.
Council Tax Band D.
Agents note: The private garden at the rear currently has limited access and would benefit from the addition of some steps.
Directions
From Tenby proceed north on the A478. On reaching the New Hedges roundabout, turn right to Saundersfoot village. The development is on the left hand side before reaching St Brides Hotel.
Property info
For more information about this property, please contact
Chandler Rogers, SA70 on +44 1834 487941 * (local rate)
Disclaimer
Property descriptions and related information displayed on this page, with the exclusion of Running Costs data, are marketing materials provided by Chandler Rogers, and do not constitute property particulars. Please contact Chandler Rogers for full details and further information. The Running Costs data displayed on this page are provided by PrimeLocation to give an indication of potential running costs based on various data sources. PrimeLocation does not warrant or accept any responsibility for the accuracy or completeness of the property descriptions, related information or Running Costs data provided here.































.jpeg)

