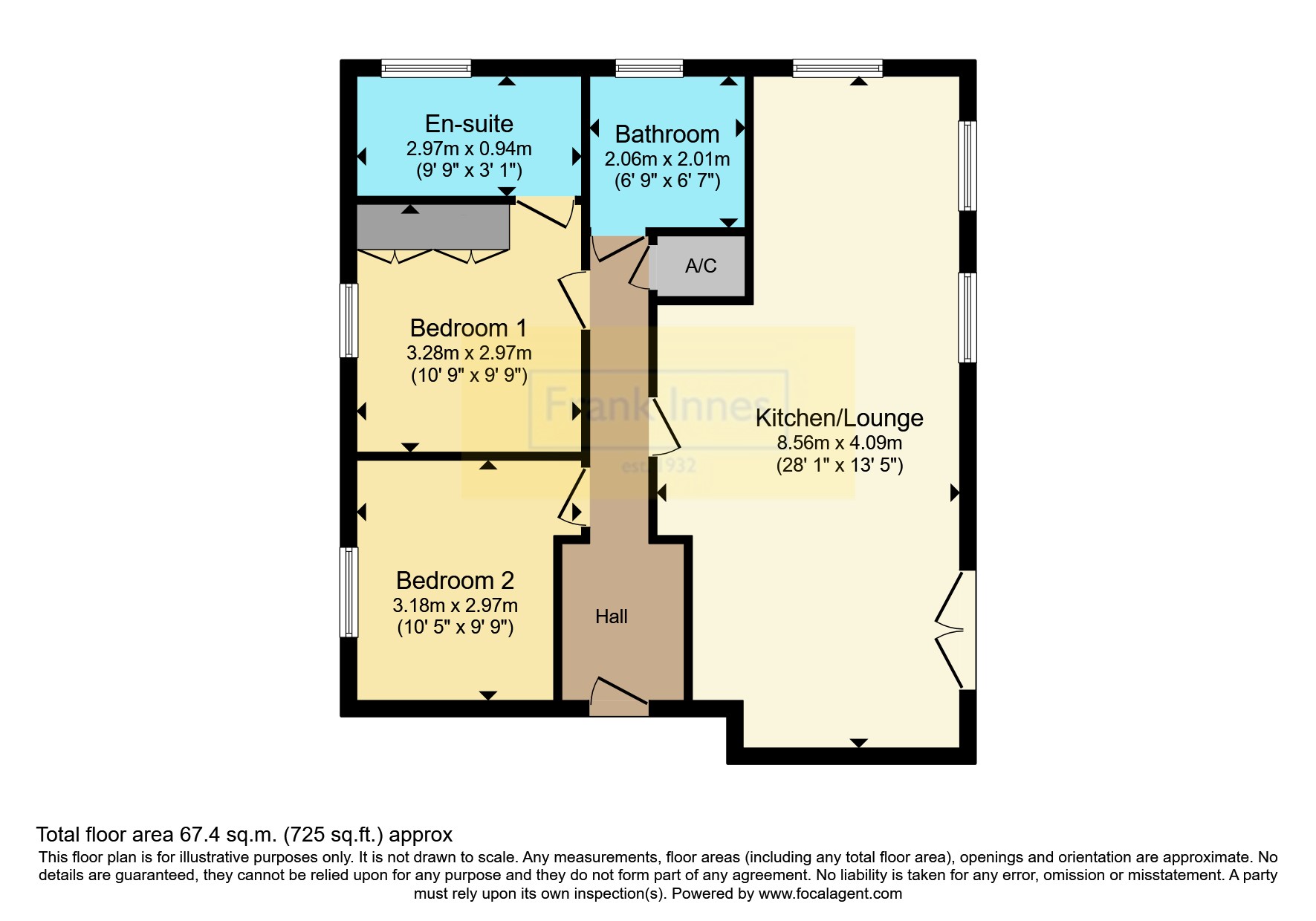Flat for sale in Starflower Way, Mickleover, Derby, Derbyshire DE3
* Calls to this number will be recorded for quality, compliance and training purposes.
Property description
A well presented first floor apartment is being sold with a tenant in situ and offers two double bedrooms, en-suite and fitted wardrobes to the master bedroom, open plan lounge diner kitchen and allocated parking within a resident's car park. This ready made buy to let investment benefits from electric heating and double glazing. Located on the first floor of this modern block in Mickleover, there is a hallway with intercom to communicate with the main door, open plan lounge diner kitchen with Juliette balcony, master bedroom with fitted wardrobes and en-suite, a second double bedroom and a bathroom with a three piece suite in white. Outside there is a resident's car park and this apartment has one allocated parking space. Viewing is essential.
Communal Area
There is a communal hallway, stairs and landing leading to this apartment.
Hallway
Wooden door from the communal landing. Electric panel heater, intercom to communicate with the main entrance, airing cupboard, doors off to all rooms.
Lounge Area (5.33m x 4.1m)
UPVC double glazed Juliette balcony to the front and UPVC double glazed window to the front. Electric panel heater and open plan to the kitchen area.
Kitchen Area (3.3m x 2.97m)
UPVC double glazed windows to the front and side. Matching wall and base units, roll edge work surface with a one and half sink drainer with mixer tap. Integral electric oven, electric hob, stainless steel splash back and extractor over. Space for a fridge freezer and space for a washing machine. Ceiling recessed lighting and electric panel heater.
Bedroom One
3.28m max 2.74m to wardrobe x 2.97m - UPVC double glazed window to the rear. Fitted wardrobes, electric panel heater and door to the en-suite.
En-Suite (2.97m x 1.17m)
UPVC double glazed window to the side. Double shower cubicle, pedestal wash hand basin and WC. Electric panel heater, part tiled walls, ceiling recessed lighting and
Bedroom Two (2.74m x 3.18m)
UPVC double glazed window to the rear. Electric panel heater.
Bathroom (2.06m x 2m)
UPVC double glazed window to the side. Panelled bath, pedestal wash hand basin and WC. Electric panel heater, part tiled walls, ceiling recessed lighting and extractor.
Parking
There is one allocated parking space within a resident's car park.
Tenancy
The property is tenanted and is being sold with the tenant in situ. The current rent is £795pcm but increasing to £815pcm.
Tenure
This property is leasehold. The original lease was granted for 999 years from 1 January 2005. The Service Charge from 01/01/2024 to 30/06/2024 is £860.81, which includes building insurance, maintenance, repairs, service contracts and ground rent
Property info
For more information about this property, please contact
Frank Innes - Derby Sales, DE1 on +44 1332 494503 * (local rate)
Disclaimer
Property descriptions and related information displayed on this page, with the exclusion of Running Costs data, are marketing materials provided by Frank Innes - Derby Sales, and do not constitute property particulars. Please contact Frank Innes - Derby Sales for full details and further information. The Running Costs data displayed on this page are provided by PrimeLocation to give an indication of potential running costs based on various data sources. PrimeLocation does not warrant or accept any responsibility for the accuracy or completeness of the property descriptions, related information or Running Costs data provided here.























.png)
