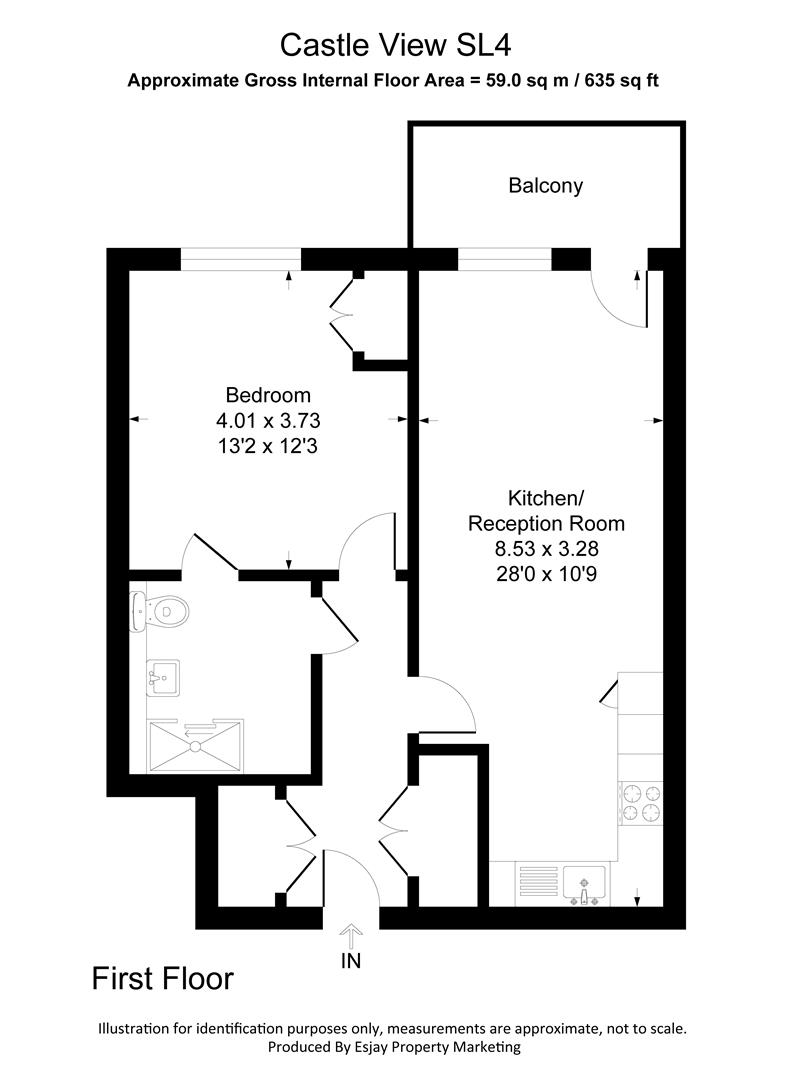Property for sale in Helston Lane, Windsor SL4
* Calls to this number will be recorded for quality, compliance and training purposes.
Property description
Listed to the market a roomy one bedroom first floor apartment in the ever popular Castle View retirement Village.
Offered for resale although refurbished to its original condition an East facing apartment with Views towards Windsor Castle and the River Thames.
The apartment benefits from light and airy living accommodation, with doors leading to a private balcony, an open plan kitchen with top of the range fitted appliances, a large bedroom with fitted wardrobes and a Jack and Gill bathroom suite and of course 24/7 access to Castle Views award winning communal facilities.
Number 20 also has the benefit of being available with an allocated underground parking space which are not readily available.
Call today to arrange to visit the Castle View development or take advantage of popping by to one of the Easter Open Days.
Summary.
Listed to the market a roomy one bedroom first floor apartment in the ever popular Castle View retirement Village.
Offered for resale although refurbished to its original condition an East facing apartment with Views towards Windsor Castle and the River Thames.
The apartment benefits from light and airy living accommodation, with doors leading to a private balcony, an open plan kitchen with top of the range fitted appliances, a large bedroom with fitted wardrobes and a Jack and Gill bathroom suite and of course 24/7 access to Castle Views award winning communal facilities.
Number 20 also has the benefit of being available with an allocated underground parking space which are not readily available.
Call today to arrange to visit the Castle View development or take advantage of popping by to one of the Easter Open Days.
Entrance
Enter the development through the main entrance to the reception area and lobby with an elevator/staircase to the first floor of the building and a corridor leading to your own front door.
Hallway
With access to the open plan kitchen/living/dining room, bedroom and bathroom with multiple storage units and one containing a washing machine and tumble dryer, and a range of baselevel power points.
Kitchen/Living/Dining Room
With a front aspect private balcony overlooking West Windsor, a fully integrated kitchen with a range of eye and base level units, complementary work surface, mid level oven, microwave, induction hob with overhead extractor fan, fridge/freezer, inset kitchen sink with mixer tap and mid level power points. Moving into the open plan living/dining room with a feature fireplace with surround, radiator and further mid level power points.
Bedroom
With a front aspect UPVC double glazed window, integrated storage units with hanging space, wall mounted radiator and mid level power points.
Bathroom
A Jack and Jill bathroom with dual entry from the bedroom and the hallway, a generously sized walk in shower cubicle with glass surround, low level wc, wall hung mid level wash hand basin situated below large mirrored door vanity units and a heated towel rail
General Information
Castle View Windsor is a retirement village in the heart of Windsor which offers residents safety, security and complete peace of mind. Independent lifestyle apartments provide premium quality homes for the over 55s with exceptionally high standard facilities creating a real sense of community with a wide range of activities. The facilities include the beautiful Sky Lounge with seating area and stunning view of Windsor Castle, extensive ground floor lounge, restaurant and bar, library, secure underground car park available to residents and visitor parking close to the main entrance.
Council tax band 'D'
Lease 250 years
Ground Rent £400 per year
Service charge: £5,852 fixed for 5 years 2028
Legal Note
***Although these details are thought to be materially correct their accuracy cannot be guaranteed and they do not form part of any contract***.
Property info
For more information about this property, please contact
Horler & Associates, SL4 on +44 1753 668114 * (local rate)
Disclaimer
Property descriptions and related information displayed on this page, with the exclusion of Running Costs data, are marketing materials provided by Horler & Associates, and do not constitute property particulars. Please contact Horler & Associates for full details and further information. The Running Costs data displayed on this page are provided by PrimeLocation to give an indication of potential running costs based on various data sources. PrimeLocation does not warrant or accept any responsibility for the accuracy or completeness of the property descriptions, related information or Running Costs data provided here.































.png)
