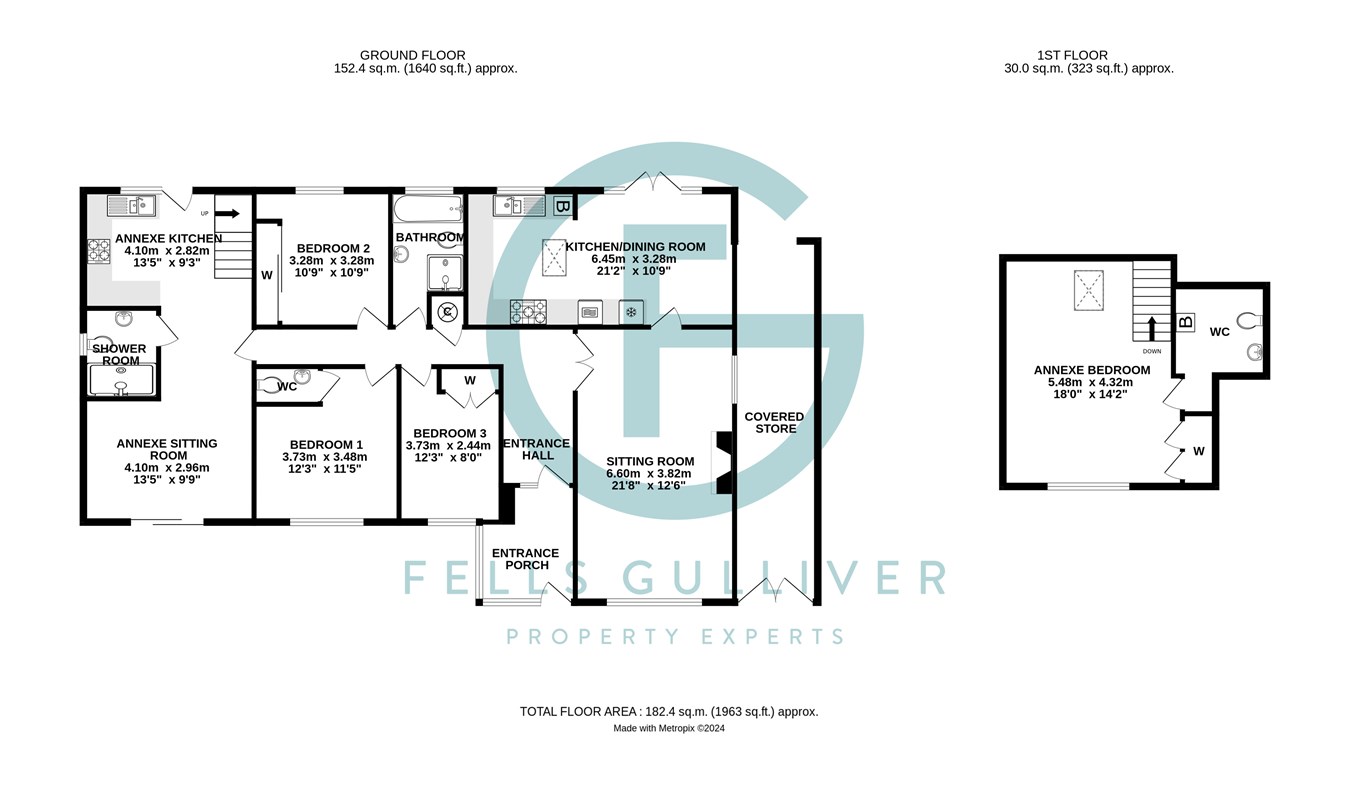Detached bungalow for sale in Yarrell Mead, Pennington, Lymington SO41
* Calls to this number will be recorded for quality, compliance and training purposes.
Property features
- Master bedroom with en-suite cloakroom
- Two further bedrooms with built-in wardrobes
- Large Kitchen/dining room
- Ground floor bathroom
- Large sitting room
- Annex comprises of a kitchen, sitting room, shower room and stairs rising to the first floor annex with built-in wardrobes and en-suite cloakroom
- Low maintenance enclosed rear garden
- Large external covered store area
- Driveway parking
Property description
The front door leads into the glazed entrance porch and the inner door leads into the entrance hall. Airing cupboard housing hot water cylinder and shelving for linen storage. Double doors open into the large sitting room. Feature fireplace with wood burning stove, hearth and wooden mantle over. Windows to the front and side aspect. The door leads through to the kitchen/dining room. The dining area affords ample space for a dining table. The kitchen comprises a comprehensive range of floor and wall-mounted cupboard and drawer units, with black worktop over, inset one-and-a-half bowl single drainer sink unit with mixer tap over and splashbacks, built-in eye-level electric oven and grill. Inset five-ring gas hob, space and plumbing for washing machine, integral dishwasher and tall fridge/freezer, cupboard housing wall mounted gas fired central heating boiler, roof light letting in lots of natural light, window to the rear aspect and double patio doors with full height side windows leading out to the rear garden. Master bedroom with en-suite cloakroom, double bedroom two with built-in wardrobe and window to the rear aspect. Double bedroom three with built-in wardrobe with sliding doors and a window to the rear aspect. Family bathroom with panelled bath unit with mixer tap, separate shower cubicle with tiled walls and mixer shower. Pedestal wash hand basin with mixer tap and vanity storage under and tiled splashbacks, low-level w.c. With concealed cistern, chrome heated towel rail, obscure window to the rear aspect.
The door from the hallway leads through into the self-contained annexe which comprises a kitchen with a range of floor and wall-mounted cupboard and drawer units, an inset one-and-a-half bowl drainer sink unit mixer tap, an integral electric oven with a five-ring gas hob, space and plumbing for a washing machine and dishwasher, window to the front aspect, stairs rising to the first floor. Shower room with fully tiled shower cubicle, low-level WC, pedestal wash hand basin with mixer tap and vanity storage under, heated towel rail, window to the side aspect. Sitting room with sliding area patio doors to the front aspect. On the first floor is a large double bedroom with built-in wardrobes, roof light and window to the front aspect, door into the en-suite cloakroom, with low-level w.c., pedestal wash hand basin and wall-mounted gas-fired central heating boiler.
Outside to the front of the property, there is driveway parking for one car and there is on-road parking available. There are double doors leading into the covered storage area, which runs along the right-hand side of the property, with access out to the rear garden. The rear garden is fenced to all sides and paved for easy maintenance and is accessible from the main bungalow and the annexe.
Property info
For more information about this property, please contact
Fells Gulliver, SO41 on +44 1590 287007 * (local rate)
Disclaimer
Property descriptions and related information displayed on this page, with the exclusion of Running Costs data, are marketing materials provided by Fells Gulliver, and do not constitute property particulars. Please contact Fells Gulliver for full details and further information. The Running Costs data displayed on this page are provided by PrimeLocation to give an indication of potential running costs based on various data sources. PrimeLocation does not warrant or accept any responsibility for the accuracy or completeness of the property descriptions, related information or Running Costs data provided here.































.png)