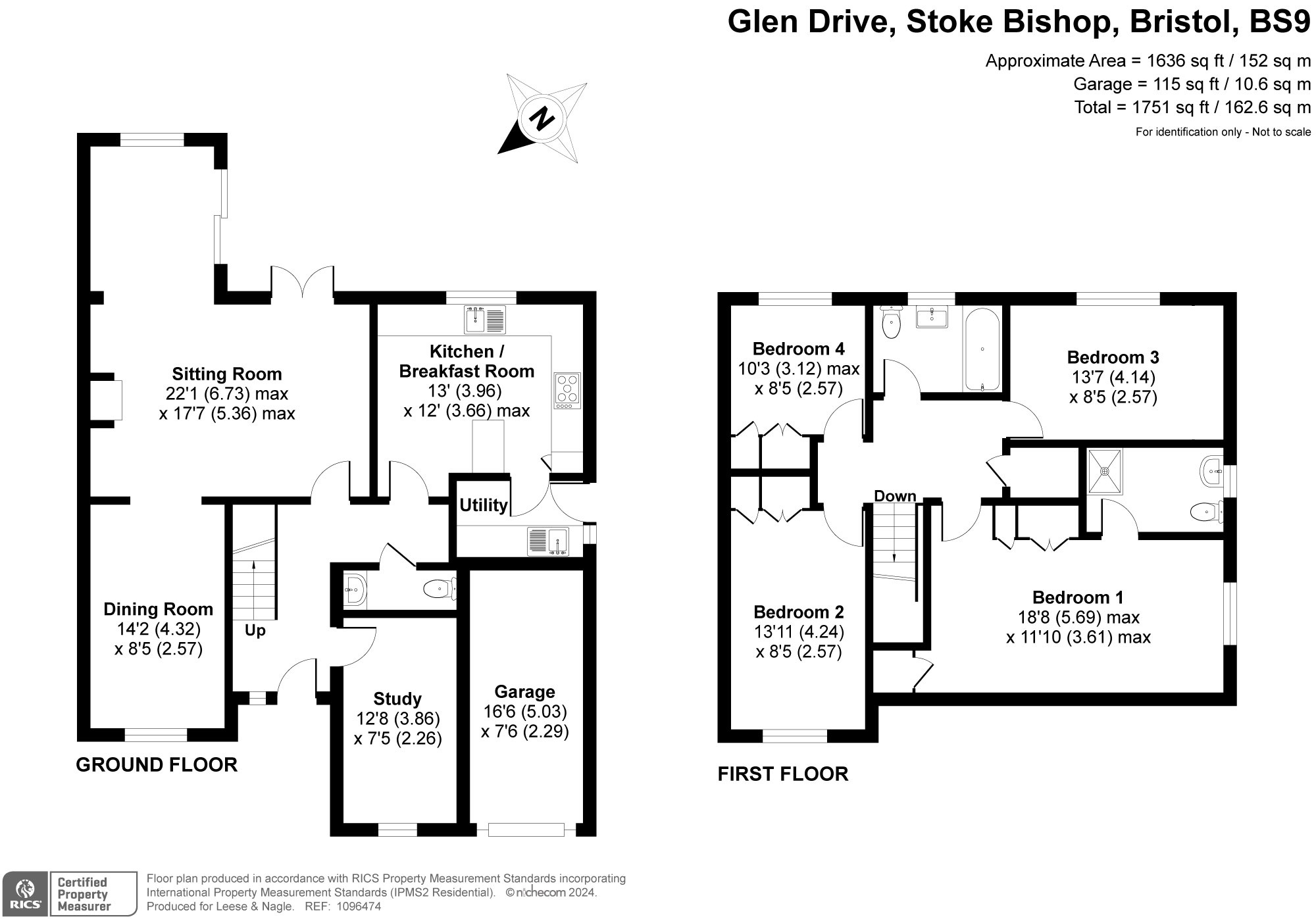Detached house for sale in Glen Drive, Stoke Bishop, Bristol BS9
* Calls to this number will be recorded for quality, compliance and training purposes.
Property features
- 4 Bedroom Detached Family Home
- Excellently Presented For Family Living
- Off Street Parking
- Woodland Backdrop and Established Garden
- Study
- Local Amenities and Transport Links
Property description
A great example of an attractive 1990’s 4-bedroom detached family home of notable quality throughout, situated on a tranquil cul-de-sac in Stoke Bishop and enjoying a woodland backdrop. Architecturally it references the Tudor Revival façades of 1930s homes found within the area, but with the advantage of more contemporary design that incorporates an en-suite shower room, downstairs WC and practical utility space. It is set on a highly sought-after cul de sac in the Stoke Bishop suburb of the city, renowned for its quality housing stock, quiet tree-lined roads and proximity to excellent schools. Nearby Stoke Hill has a range of shops and amenities so practical for everyday living, augmented by the facilities of Westbury on Trym. Good transport links to the city centre as well as to the M4 and M5 motorway networks make it an excellent choice for those who need to commute but that want a more tranquil setting. This property lends itself to a wide range of buyers whether it be a growing family, professionals or potentially downsizers and boasts bright, well-decorated gas centrally-heated accommodation.
A block-paved driveway leads to a glazed door affording access into a welcoming reception hallway with solid oak flooring. Stairs from here ascend to the first-floor accommodation in addition to providing access to sitting/dining room, kitchen/breakfast room, study and downstairs WC. The front part of the sitting room is currently used by the owners as a dining room. The rear part is a large and light-filled space due to both French doors and two large windows that capitalise on the views of the garden. There is a feature fireplace, pendant lighting and neutral carpeting. The study to the front of the property also enjoys natural light from dual-aspect windows and also has oak flooring. To the rear is a modern kitchen/breakfast room, again overlooking the garden. The kitchen is well laid out with a range of fitted white units, contrast pale grey worktop, white metro tiled splashback, stainless-steel cooker hood and wall-mounted Vaillant combi boiler. There is space for range cooker, American-style fridge and dishwasher. Accessed from the kitchen is a good-sized utility room with a range of wall and base units, sink, side door to garden and plumbing for washing machine. To complete the downstairs is a useful, nicely appointed cloakroom off the entrance hallway.
Upstairs, the first-floor landing provides access to 4 bedrooms and a family bathroom with white suite comprising of WC, basin with vanity unit, bath with shower over and spa-style tiling. The generously-sized principal bedroom is to the front of the property with window to side, stylish built in wardrobes and neutral carpeting. This room has an en-suite comprising of shower, basin with vanity, WC, monochrome tiling and window to side. Bedrooms 2 and 3, to the front and rear respectively, are comparable in size, both being comfortable doubles, bedroom 2 has built-in wardrobes. Bedroom 4 to the rear also has storage, carpet and again takes a double bed.
Outside, there is a block-paved drive with ample space for parking, together with lawned area, with boundaries marked by fencing and a low wall. The integral garage is accessed via an up and over door and has power and light. The rear garden is south-easterly in aspect and is mainly laid to lawn with some established shrubs and younger trees. A good-sized patio area is accessed from the living room, with plenty of space for al-fresco dining. Woodland to the rear boundary provides further interest and there is a patio area to the rear that catches the afternoon and evening sun.
This is a lovely family home that can be moved into and enjoyed from the outset in a location that offers a fantastic lifestyle.
Nearby points of interest.
Stoke Bishop CofE Primary School - 0.4km
Sea Mills Primary School – 1km
Elmlea Infant School – 1.1km
Bristol Free School – 3.2km
Westbury on Trym – 2km
Clifton – 2.4km
City Centre – 5km
Cribbs Causeway – 6km
Property info
For more information about this property, please contact
Leese and Nagle Estate Agents Ltd, BS9 on +44 117 444 9518 * (local rate)
Disclaimer
Property descriptions and related information displayed on this page, with the exclusion of Running Costs data, are marketing materials provided by Leese and Nagle Estate Agents Ltd, and do not constitute property particulars. Please contact Leese and Nagle Estate Agents Ltd for full details and further information. The Running Costs data displayed on this page are provided by PrimeLocation to give an indication of potential running costs based on various data sources. PrimeLocation does not warrant or accept any responsibility for the accuracy or completeness of the property descriptions, related information or Running Costs data provided here.































.png)