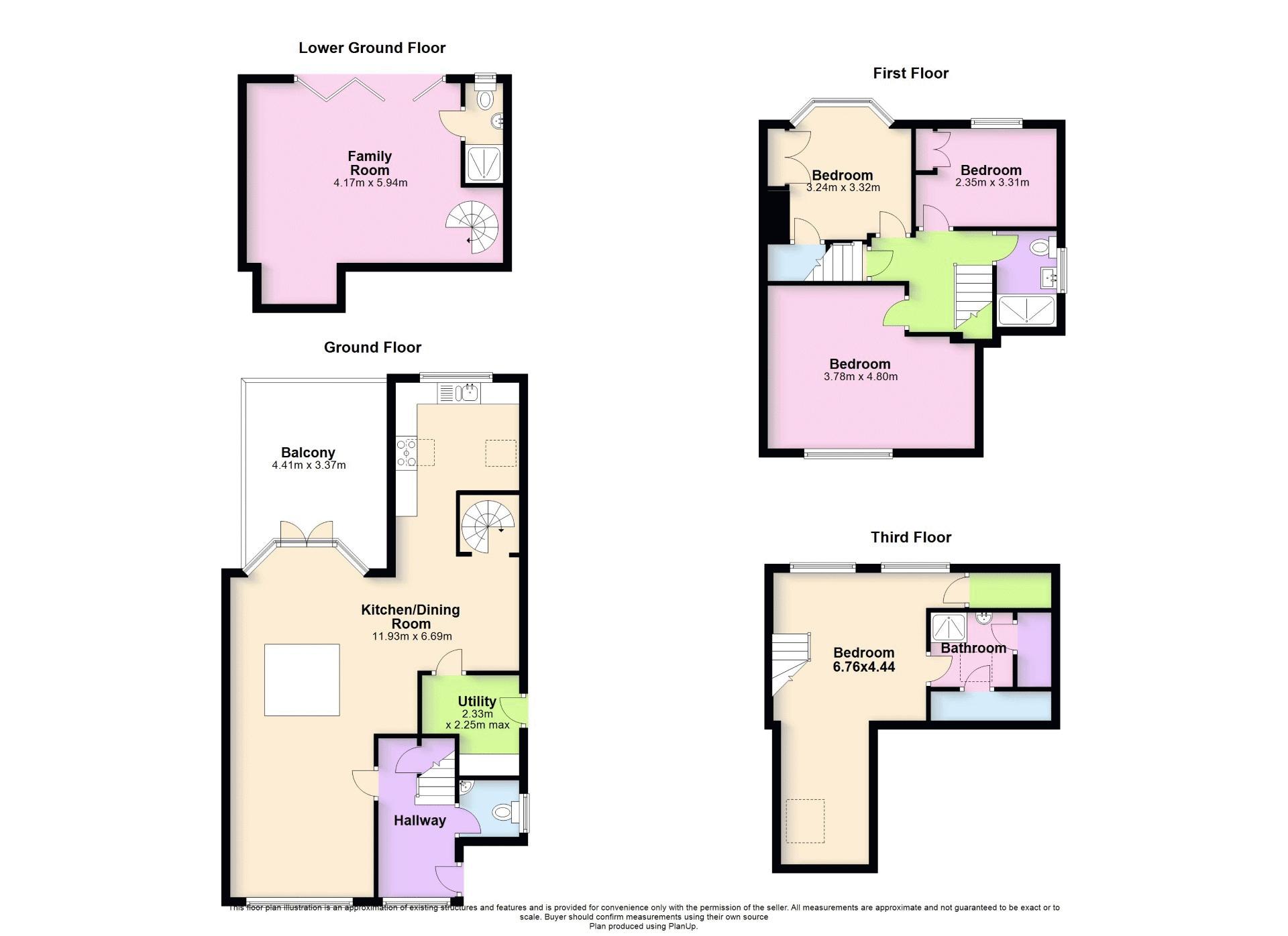Semi-detached house for sale in Large Extension, Cornwall Road, Newport NP19
* Calls to this number will be recorded for quality, compliance and training purposes.
Property features
- Four bedroom semi detached
- Set out over four floors
- Large modern kitchen dining room
- Family room
- Four bathrooms
- Balcony and garden
- UPVC double glazed windows
- Gas combination boiler
- Sought after location - beechwood
- Short drive to M4 and train station
Property description
A substantial, stylishly refurbished and extended four bedroom semi detached property in sought after Beechwood, with the M4 and train station only a short drive away, Beechwood park in walking distance, as well as other amenities. The property further offers a modern kitchen dining room, family room, four bathrooms, balcony, enclosed garden with summerhouse and driveway.
Hallway
UPVC double glazed front door, coving, dado rail and radiator.
Cloakroom
UPVC double glazed window, wash hand basin and WC.
Kitchen Dining Room
UPVC double glazed window and french doors to balcony, coving in dining area, sky lights and spot lights in kitchen area, media wall and unit with storage, modern wall and base units, island with sink and storage, further sink under window in kitchen overlooking garden, double oven, hob and extractor, microwave and grill, dishwasher and spiral staircase to family room.
Utility Room
Washing machine, tumble dryer, coffee machine, storage and UPVC double glazed door to side.
Balcony
Off of kitchen overlooking garden.
Family Room
UPVC bifold doors, spotlights, feature stone wall and air conditioning unit.
Shower Room
UPVC double glazed window, WC, shower and wash hand basin.
Master Bedroom
UPVC double glazed window, radiator, coving and spotlights.
Second Bedroom
UPVC double glazed bay window, radiator, coving and built in wardrobe with gas combination boiler.
Third Bedroom
UPVC double glazed window, radiator and spotlights.
Family Bathroom
UPVC double glazed window, vanity unit, tiled floor to wall, WC, wash hand basin, spotlight and radiator.
Fourth Bedroom
UPVC double glazed window, velux window, radiator, spotlights and storage.
En-Suite
WC, shower, wash hand basin, velux window and storage.
Garden
Enclosed garden, summerhouse with plumbing and power. Septic tank is present if someone wanted to add a WC to summerhouse.
Driveway
Property info
For more information about this property, please contact
Crook and Blight, NP20 on +44 1633 371577 * (local rate)
Disclaimer
Property descriptions and related information displayed on this page, with the exclusion of Running Costs data, are marketing materials provided by Crook and Blight, and do not constitute property particulars. Please contact Crook and Blight for full details and further information. The Running Costs data displayed on this page are provided by PrimeLocation to give an indication of potential running costs based on various data sources. PrimeLocation does not warrant or accept any responsibility for the accuracy or completeness of the property descriptions, related information or Running Costs data provided here.













































.png)

