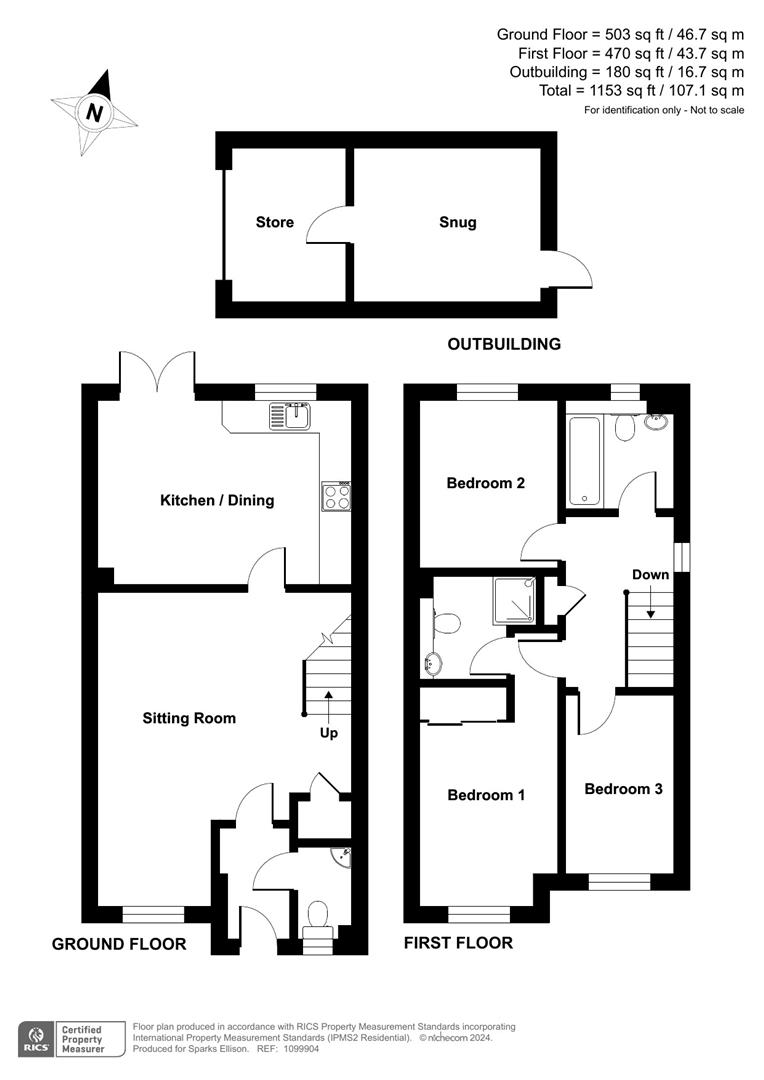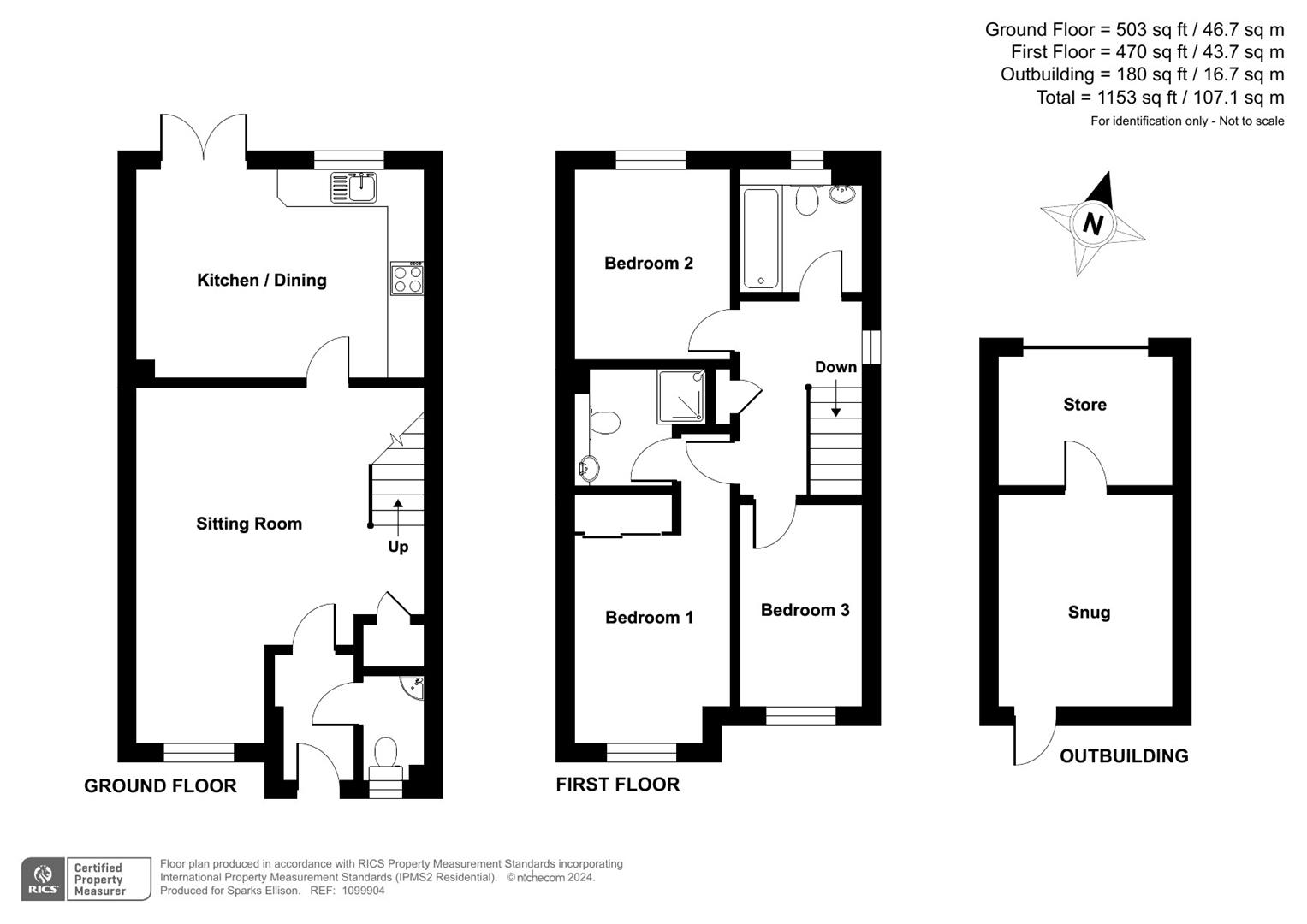Semi-detached house for sale in New Road, Colden Common, Winchester SO21
* Calls to this number will be recorded for quality, compliance and training purposes.
Property description
Constructed in 2009 nestled within the village, this three bedroom semi-detached home is presented to a high standard throughout. The accommodation briefly comprises a generous 18’ sitting room, ground floor cloakroom, and 15’ kitchen/diner. On the first floor, three well proportioned bedrooms and family bathroom can be found alongside the en-suite shower room which serves the master bedroom. A single detached garage with further parking can be found to the rear of the property.
Accommodation
Ground Floor
Cloakroom: (1.65m x 1.02m (5'5" x 3'4"))
5'5" x 3'4" (1.65m x 1.02m) Corner wash hand basin and matching WC. Tiled walls.
Sitting Room: (5.49m x 4.72m max (18' x 15'6" max))
18' x 15'6" max (5.49m x 4.72m max) Stairs to first floor, full height storage cupboard.
Kitchen/Dining Room: (4.57m x 3.45m (15' x 11'4"))
15' x 11'4" (4.57m x 3.45m) The contemporary kitchen boasts a comprehensive array of both base and eyelevel units, contrasting work surfaces, with space, plumbing and provision for a variety of kitchen appliances. Built-in electric oven with gas hob and extractor over, tiled flooring, concealed gas central heating boiler. The dining area offers ample space for table and chairs with pleasant outlook to the rear garden.
First Floor
Landing:
Bedroom 1: (4.88m x 2.57m (16' x 8'5"))
16' x 8'5" (4.88m x 2.57m)
En-Suite Shower Room: (1.91m x 1.30m (6'3" x 4'3"))
6'3" x 4'3" (1.91m x 1.30m) WC, matching vanity wash hand basin with mirror over, enclosed shower cubicle, towel radiator and extractor fan.
Bedroom 2: (3.10m x 2.59m (10'2" x 8'6"))
10'2" x 8'6" (3.10m x 2.59m)
Bedroom 3: (3.56m x 2.01m max (11'8" x 6'7" max))
11'8" x 6'7" max (3.56m x 2.01m max)
Bathroom: (1.98m x 1.73m (6'6" x 5'8"))
6'6" x 5'8" (1.98m x 1.73m) White suite comprising panel enclosed bath, wash, hand basin and WC. Tiled flooring and decorative tiling walls. Electric shaver socket.
Outside
Front:
Pathway provides access to front door.
Rear Garden:
The garden is enclosed with timber fencing and measures approximately 19’ x 35’. The outside space enjoys a good degree of privacy and has been laid with artificial grass alongside a paved area ideal for external dining.
Garage: (5.79m x 2.87m (19' x 9'5"))
19' x 9'5" (5.79m x 2.87m) Electric up over door, lights and power. Stud work has been used to create an area within the garage, measuring approximately 7’2” by 9’5” which the owners have utilised as a home office.
Parking:
In addition to the garage, there is a further allocated space conveyed with 4 St Kilda Cottages which can be found at the rear of the property.
Agents Note:
Owners are required to pay approximately £150 per annum to maintain the communal grounds within the development.
Other Information
Tenure:
Freehold
Approximate Age:
2009
Approximate Area:
107.1sqm/1153sqft
Sellers Position:
Looking for forward purchase
Heating:
Gas central heating
Windows:
UPVC double glazed windows
Loft Space:
Partially boarded with light connected
Infant/Junior School:
Colden Common Primary School
Secondary School:
Kings School
Council Tax:
Band D
Local Council:
Winchester City Council
Agents Note:
The property has planning approved for an extension into the loft space to provide a bedroom and en-suite with skylights.
Property info
For more information about this property, please contact
Sparks Ellison, SO53 on +44 23 8234 1989 * (local rate)
Disclaimer
Property descriptions and related information displayed on this page, with the exclusion of Running Costs data, are marketing materials provided by Sparks Ellison, and do not constitute property particulars. Please contact Sparks Ellison for full details and further information. The Running Costs data displayed on this page are provided by PrimeLocation to give an indication of potential running costs based on various data sources. PrimeLocation does not warrant or accept any responsibility for the accuracy or completeness of the property descriptions, related information or Running Costs data provided here.





























.png)

