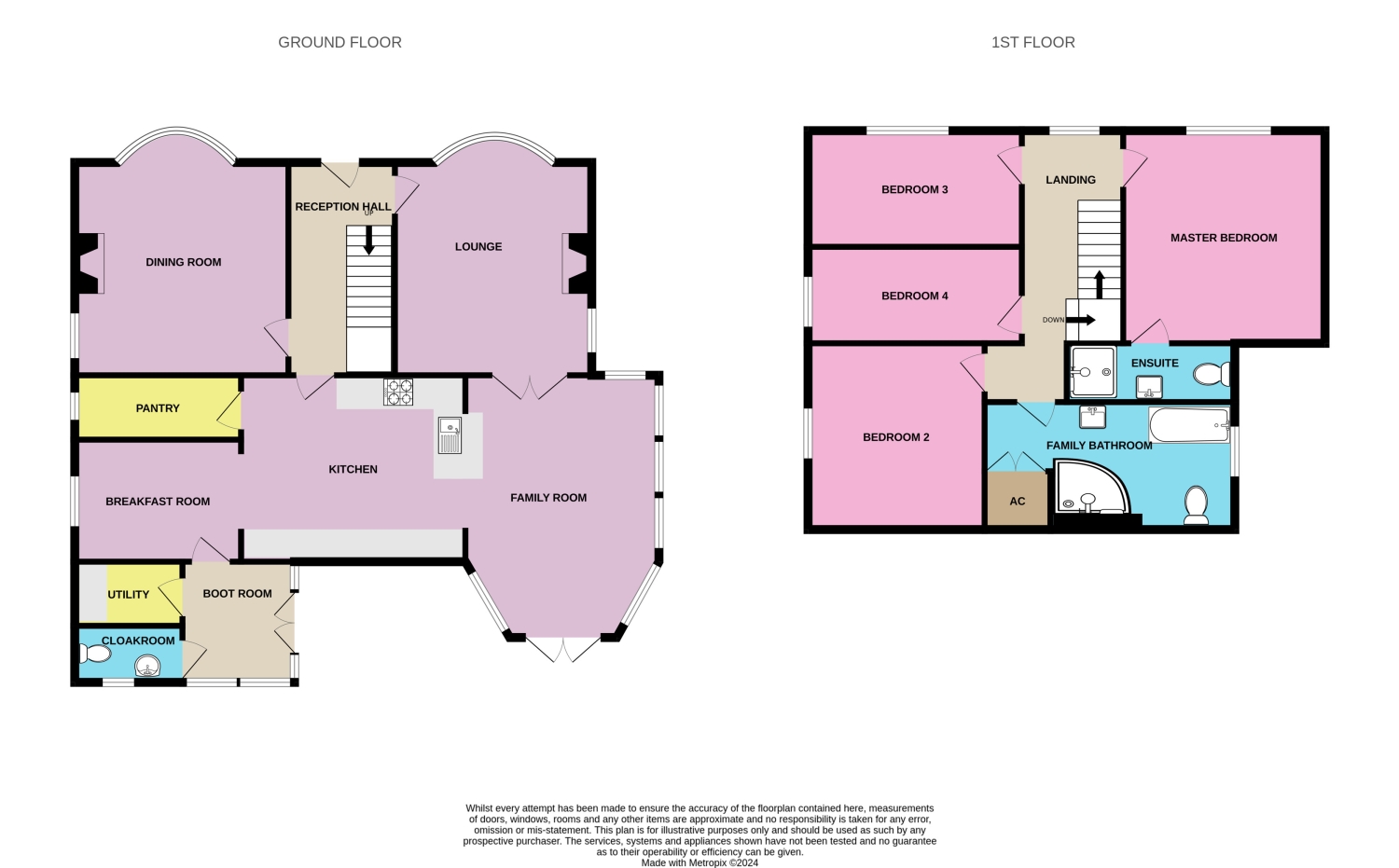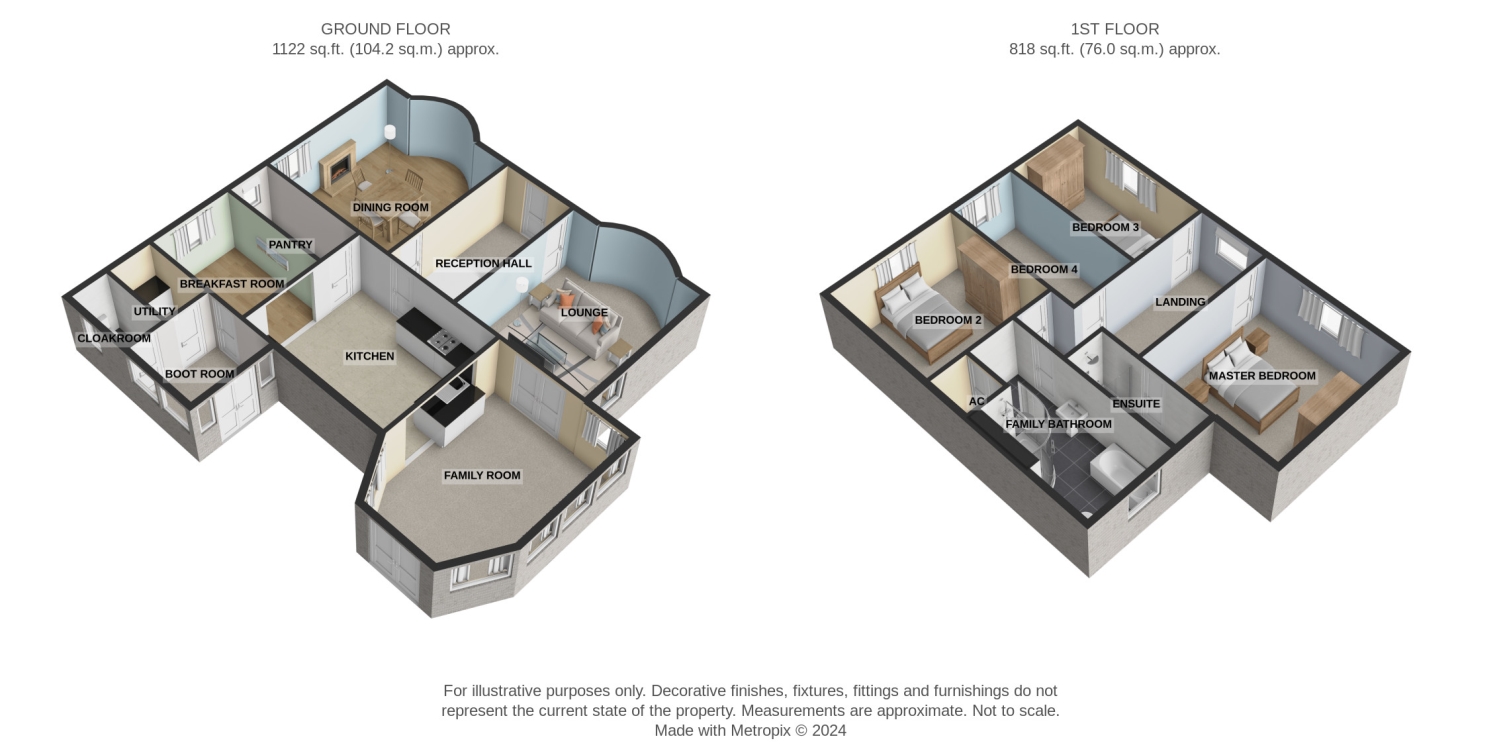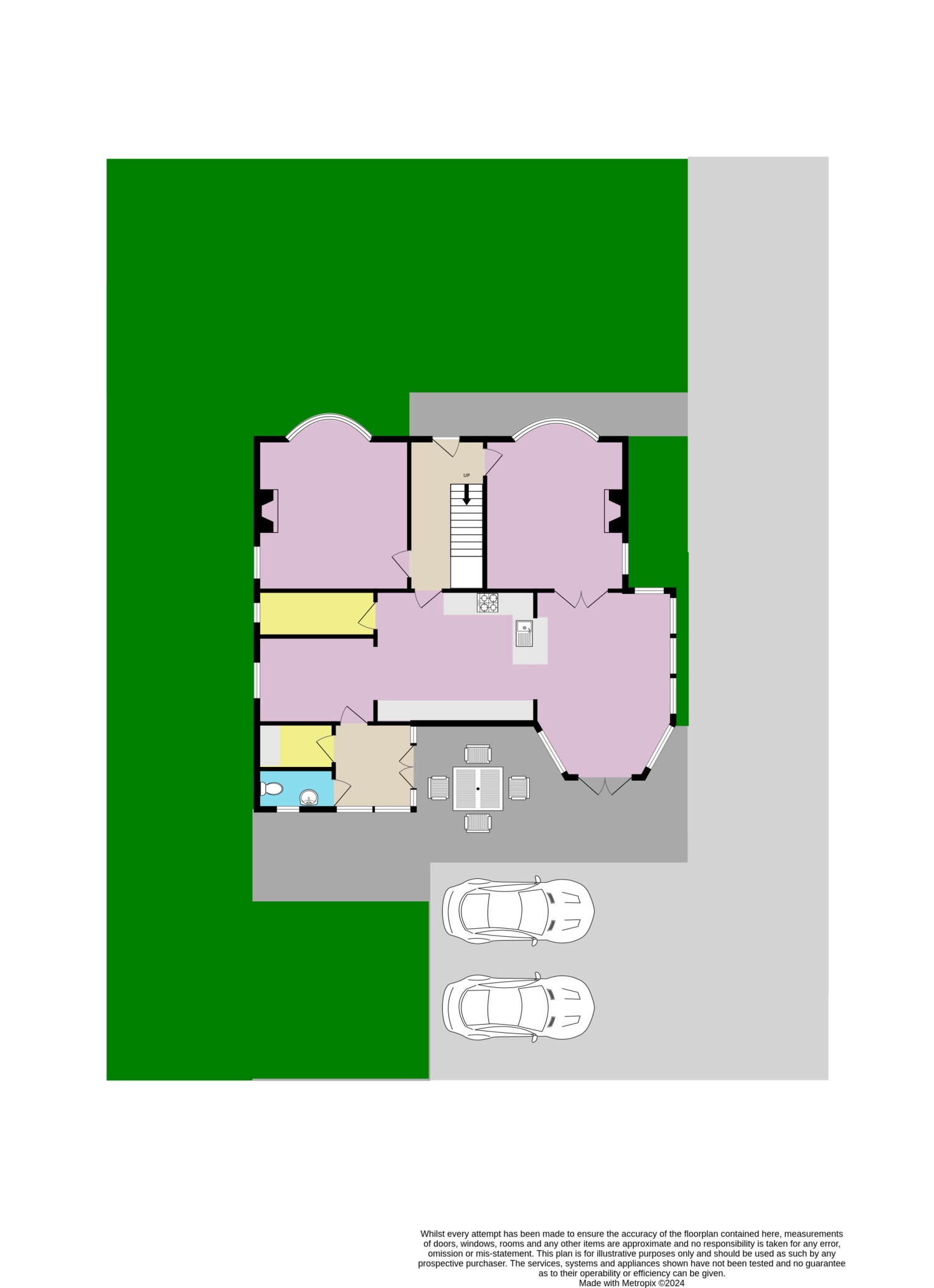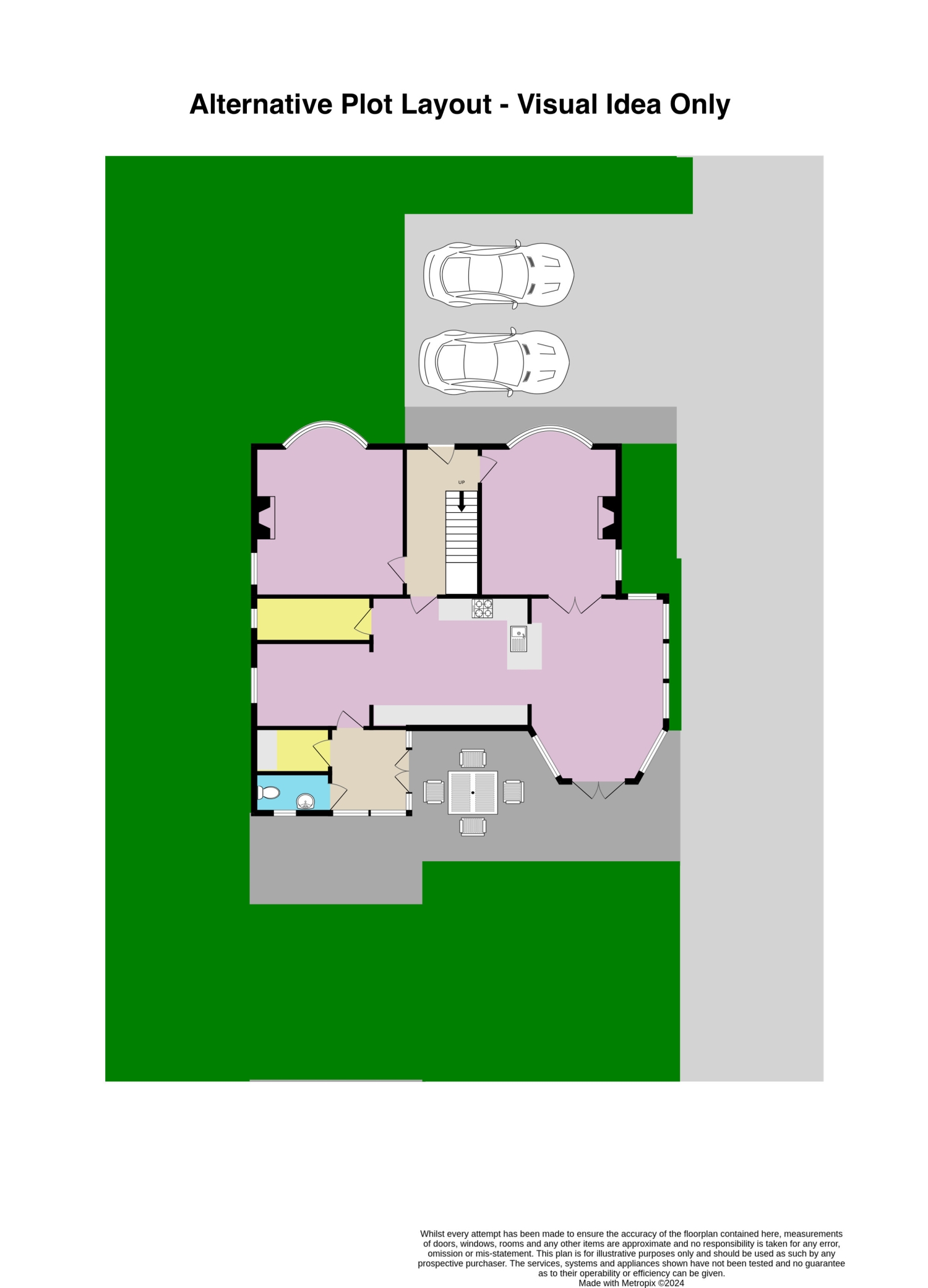Detached house for sale in Spalding Road, Holbeach, Spalding PE12
* Calls to this number will be recorded for quality, compliance and training purposes.
Property features
- Tastefully Refurbished whilst retaining Charm and Character
- Four Bedrooms
- Brand New Ensuite Shower Room
- Stunning Four Piece Bathroom
- Social Family Layout with Four Reception Rooms
- Boot Room and Utility Room
- Driveway & Wrap Around Garden
- No Onward Chain
Property description
Fairfield Lodge has been owned, occupied and much enjoyed for over 60 years by a single growing family and has now been renovated in a beautifully sympathetic style ready for its next owners to enjoy all that this home has to offer! Located on the outskirts of a fenland market town, if you love a character property, this could well be the dream home for ewe! Book a viewing instantly via our website or call anytime, we're 24/7!
Step inside this spacious reception hall which is light and bright in feel and simply oozes character from the moment you step foot inside the original front door. With a modestly grand staircase open below, providing a peaceful reading nook, telephone area or additional storage space, picture rails and storage space it's certainly a beautiful room to greet your guests. To your left is the lounge, which is a generous size benefitting from built in stone fireplace. There are windows to both the side and front aspect, including a superb curved bay, as well as glass doors to the rear, which adjoin the sun room in a lovely flow. This space has been opened up to the kitchen to be used as a snug come family room. It's a lovely space to sit and enjoy with french doors open to the patio during the summer months or cosy up and listen to the rain fall as autumn draws in. Back towards the entrance hall, to your right is the dining room, which is a fantastic size for hosting Christmas and has another large curved bay window to the front so you can easily see who's coming and going! In here, you could fit a table to seat ten comfortably, the ideal place for Sunday dinner! Making our way to the more practical part of the home, straight ahead is the breakfast kitchen, having been fully refurbished to create a modern yet country kitchen now open to a breakfast area and the sun room. The kitchen is fantastic for a family and offers plenty of storage. Adjoining is the pantry, fitted with plenty of shelves and floor space its an amazing space to have! Last but by no means least, the boot room, which leads to the utility room and cloakroom and provides an alternative route to enter the property.
Upstairs, a long landing with a large window to the front aspect provides access to all of the bedrooms and family bathroom. As you enter the principal bedroom to the front, you are immediately struck by the impressive size of this room. Easily fitting a king size bed and accommodating furniture, this room also benefits from a high ceiling. A modern yet characterful ensuite provides a touch of luxury. The other three bedrooms are all very good sizes offering character features such as chimney breasts and alcoves. To the rear of the home you will find the family bathroom, larger than any bathrooms you'll come across nowadays and now boasting a stunning four piece suite and decor to wow you!
Surrounded by well established hedging, trees and shrubbery, your family really could be so happy here. With a block paved patio for al fresco dining and leading to the garden and rear driveway. A lush lawned area spanning the length of one side of the home, not forgetting the superb frontage and Virginia Creeper covered facade for that added kerb appeal, this home really does have it all!
Reception Hall
4.3m x 2.15m - 14'1” x 7'1”
Step inside this spacious reception hall which is light and bright in feel and simply oozes character from the moment you step foot inside the original front door. With a modestly grand staircase open below, providing a peaceful reading nook, telephone area or additional storage space, picture rails and storage space it's certainly a beautiful room to greet your guests.
Lounge
4.29m x 3.98m - 14'1” x 13'1”
From the hall to your left is the lounge, which is a generous size benefitting from built in stone fireplace and open fire. A tall oval windows looks out to the side aspect and a superb curved bay to the front, as well as uPVC glass doors leading into the adjoining family room providing a lovely family low.
Family Room
5.26m x 3.84m - 17'3” x 12'7”
This space has been opened up to the kitchen to be used as a sun room come family room. It's a lovely space to sit and enjoy with french doors open to the patio during the summer months and windows drawing in light from all aspects. Imagine pottering away in the kitchen whilst the children or grandchildren play freely in this inviting space.
Kitchen
3.96m x 3.77m - 12'12” x 12'4”
Open to the family room and entered at the bottom of the hall is the breakfast kitchen, having been fully refurbished to create a modern yet country kitchen now open to a breakfast room and the family room. The kitchen is fantastic for a family and offers plenty of storage along with new appliances.
Pantry
3.27m x 1.3m - 10'9” x 4'3”
Fitted with plenty of shelves and floor space its an amazing space to have! A tall window at the end provides lots of natural light and we can imagine this being heaven for the keen chef or even crockery collector.
Breakfast Room
3.26m x 2.43m - 10'8” x 7'12”
The large opening and continual flooring makes this room an ideal breakfast room or casual dining space. With a window to the garden and half glazed door to the boot room it's a pleasant versatile room - maybe you need a study area, or even would prefer this to be a play room whilst the family room is kept more formal. The choice is yours!
Dining Room
4.29m x 4.27m - 14'1” x 14'0”
Could there be anymore of an ideal room room for hosting Christmas? Complimenting the lounge with a matching curved bay window to the front, brick built fireplace with gas connection, picture rails and tall arched feature window over looking the garden. You could comfortably fit a table to seat twelve in this glorious dining room, the ideal place for Sunday dinner!
Boot Room
2.56m x 2.25m - 8'5” x 7'5”
Leading through the half glazed door from the breakfast room you step into the very useful boot room. Fitted with a bespoke bench to pop your shoes on and off from and hang your coat and providing access to the utility room and downstairs cloakroom - handy for guest or whilst in and out from the garden. With the drive way currently at the rear of the home it may be your preferred route into the property on a daily basis.
Utility Room
1.88m x 1.44m - 6'2” x 4'9”
Fitted with matching units to the kitchen of which hide away a washing machine and tumble dryer and a circular sink for those practical jobs such as washing muddy boots etc. Plus units above and below to store all of your laundry items - not forgetting the vast pantry if you're one that likes to stock up!
Cloakroom
1.88m x 0.89m - 6'2” x 2'11”
Simple yet beautiful this downstairs cloakroom is a handy room to have for guests or when you're in and out of the garden.
Landing
4.29m x 2.13m - 14'1” x 6'12”
With gloriously high ceilings and a stunningly detailed bannister this is far more than a standard landing. Room by the large window for a reading chair, or small bureau maybe, offers much potential to how you use this space.
Master Bedroom
4.25m x 4.07m - 13'11” x 13'4”
As you enter the master bedroom to the front, you are immediately struck by the impressive size of this room. Easily fitting a king size bed and accommodating furniture, this room also benefits from a high ceiling, chimney breast allowing alcoves for bespoke wardrobes should you wish and a modern yet characterful ensuite providing a touch of luxury.
Ensuite Shower Room
2.54m x 0.96m - 8'4” x 3'2”
We all love to have the benefit of our own ensuite! Newly fitted with a shower, low level WC and hand basin set within a navy shaker style vanity unit ideal for neat and tidy toiletry storage.
Bedroom 2
3.96m x 3.28m - 12'12” x 10'9”
Theres something tranquil about this room, tucked at the rear of the property next to the main bathroom this double bedroom looks out to the garden and is a very well proportioned room. It would make a lovely guest room or a lucky child's room with space to play or study also.
Bedroom 3
4.42m x 2.31m - 14'6” x 7'7”
Sitting at the front of the home is the third bedroom, light and bright with space for a double bed if needed but a lovely single room too. The third and four bedrooms are divided by a non load baring wall of which could easily be removed to create a very large room if three equal rooms were needed instead of four bedrooms.
Bedroom 4
4.4m x 1.87m - 14'5” x 6'2”
Between bedroom two and three sits this single room ideal as a nursery or home office. The high ceilings continue this homes sense of space and the window overlooking the garden draws in light.
Family Bathroom
3.72m x 2.88m - 12'2” x 9'5”
Least but not least you will find the family bathroom, larger than any bathrooms you'll come across nowadays and now boasting a stunning brand new four piece suite and stylish Victorian decor to soak in luxury every single day!
Driveway
The gravel driveway lead to the rear of the home where you could easily park 3 - 4 cars. Next door, of which have the same frontage changed their plot layout long ago to use the front as a driveway and the rear as more private garden - an option thats open to you should you wish.
Garden
Surrounded by well established hedging, trees and shrubbery, your family really could be so happy here. With a block paved patio for al fresco dining and leading to the garden and rear driveway. A lush lawned area spanning the length of one side of the home, wrapping around to the rear patio and not forgetting the superb frontage too. Before renovation the properties facade was adorned with Virginia Creeper for that added kerb appeal, it has been trimmed back to clean the gutters, windows and chimney but could grown back if you liked that look.
Property info
For more information about this property, please contact
EweMove Sales & Lettings - Stamford & Spalding, BD19 on +44 1780 673927 * (local rate)
Disclaimer
Property descriptions and related information displayed on this page, with the exclusion of Running Costs data, are marketing materials provided by EweMove Sales & Lettings - Stamford & Spalding, and do not constitute property particulars. Please contact EweMove Sales & Lettings - Stamford & Spalding for full details and further information. The Running Costs data displayed on this page are provided by PrimeLocation to give an indication of potential running costs based on various data sources. PrimeLocation does not warrant or accept any responsibility for the accuracy or completeness of the property descriptions, related information or Running Costs data provided here.












































.png)

