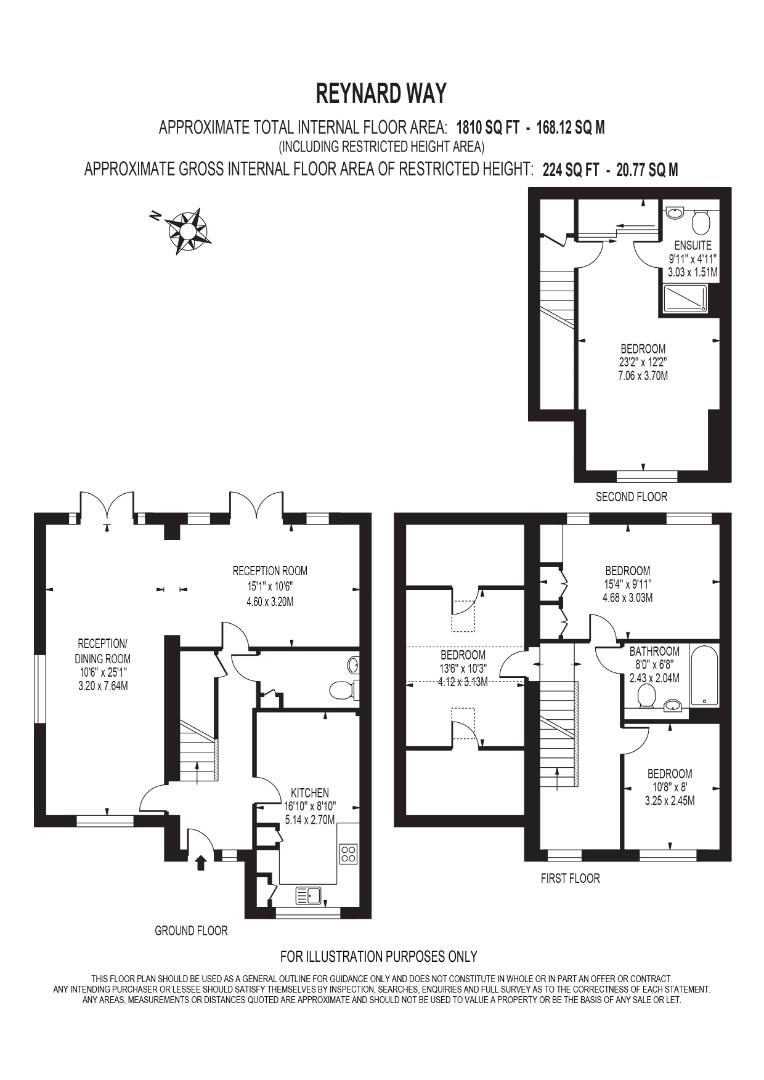Semi-detached house for sale in Reynard Way, Brentford TW8
* Calls to this number will be recorded for quality, compliance and training purposes.
Property features
- 4 Bedroom Semi Detached House
- 3 Bathrooms
- 2 Parking Spaces
- Solar Panels
- Air Conditioning Throughout
- Double Side Extension
- Over 1800 Sq/Ft
- Excellent Condition Throughout
- Close to Local Amenities and Excellent Transportation Links
- Viewings are Highly Recommended
Property description
Hunters Brentford are delighted to introduce to the market this bright and airy 4 bedroom, 3 bathroom, semi-detached family home in exceptional condition throughout. The property boasts generous living space arranged over three floors with high end additions to an already spectacular property benefitting from 2 off street parking spaces, solar panels, air conditioning and a built in ventilation system.
To the ground floor this stunning property boasts a spacious entrance hall with downstairs WC, a separate fully integrated kitchen with modern appliances, as well as two receptions room with one set up as dining/living room that leads onto a beautifully presented private garden.
To the first floor you have three bedrooms with a family bathroom and the top floor further benefits from the main bedroom with en-suite.
This property is located in a quiet residential location and is a short walk away from South Ealing and Northfields Underground (Piccadilly Line) as well as offering easy access to the M4. Further benefits include a selection of excellent schools, parks, restaurants and shops nearby.
Reception Room/Dining Room (3.20m x 7.64m (10'5" x 25'0"))
Reception Room (4.60m x 3.20m (15'1" x 10'5"))
Kitchen (5.14m x 2.70m (16'10" x 8'10"))
Bedroom 1 (4.68m x 3.03m (15'4" x 9'11"))
Bedroom 2 (4.12m x 3.13m (13'6" x 10'3"))
Bedroom 3 (3.25m x 2.45m (10'7" x 8'0"))
Bedroom 4 (7.06m x 3.70m (23'1" x 12'1"))
Ensuite (3.03m 1.51m (9'11" 4'11"))
Property info
For more information about this property, please contact
Hunters - Brentford, TW8 on +44 20 3463 0143 * (local rate)
Disclaimer
Property descriptions and related information displayed on this page, with the exclusion of Running Costs data, are marketing materials provided by Hunters - Brentford, and do not constitute property particulars. Please contact Hunters - Brentford for full details and further information. The Running Costs data displayed on this page are provided by PrimeLocation to give an indication of potential running costs based on various data sources. PrimeLocation does not warrant or accept any responsibility for the accuracy or completeness of the property descriptions, related information or Running Costs data provided here.
























.png)
