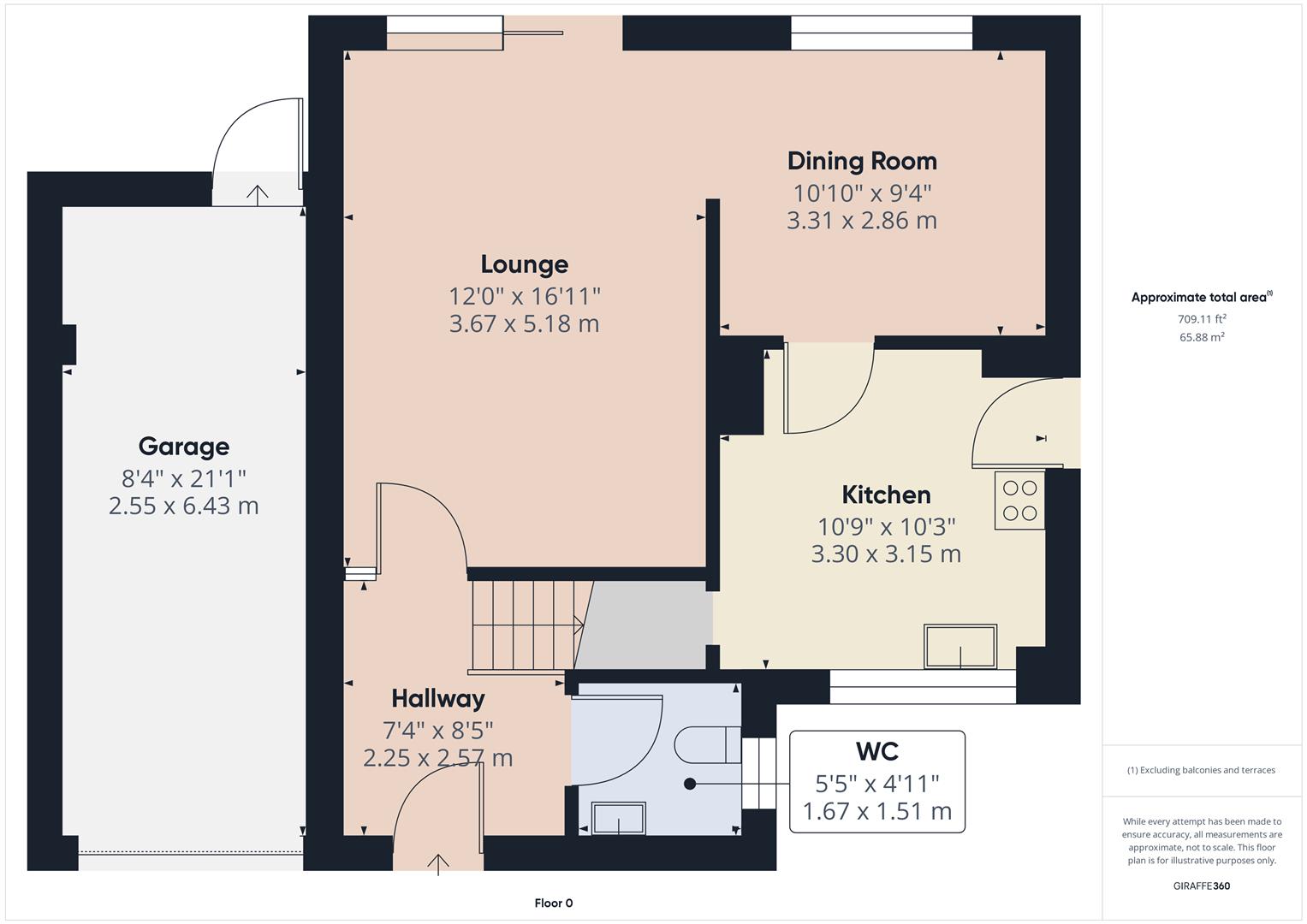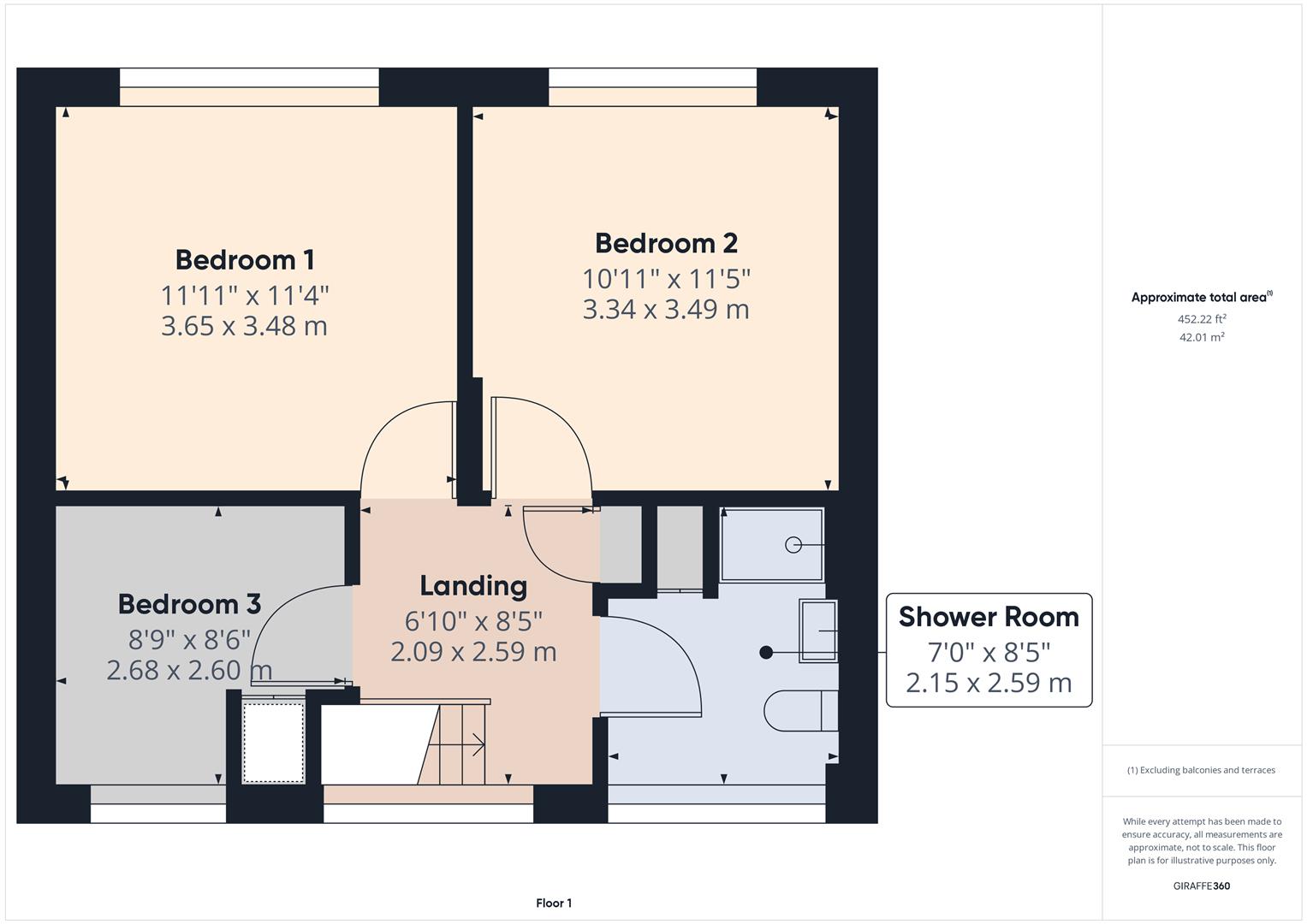Detached house for sale in Alder Grove, Buxton SK17
* Calls to this number will be recorded for quality, compliance and training purposes.
Property description
Situated on a cul de sac in a sought after residential area, we are delighted to offer for sale this detached home with three bedrooms and two reception rooms. The property stands in an excellent plot with superb lawned gardens to the rear. Internally, the accommodation is in need of some updating and modernisation and benefits from uPVC sealed unit double glazing throughout and has warm air central heating. There is an integral garage and driveway parking for a number of vehicles. Viewing is highly recommended. No onward chain.
Directions:
From our Buxton office turn right and turn left at the roundabout into Manchester Road. Follow the road as it bears to the right and turn immediately left into Park Road. At the junction turn right to continue along Park Road and take the first right turning which is a continuation of Park Road. Turn left into Alder Grove and number 8 is located at the end of the cul de sac.
Ground Floor
Entrance Hall (2.57m x 2.24m (8'5" x 7'4"))
With wood effect flooring, stairs to the first floor and warm air heating vent.
Cloakroom (1.65m x 1.50m (5'5" x 4'11"))
With low level suite wc, vanity wash hand basin and wood effect flooring. With frosted uPVC sealed unit double glazed window and wall mounted electric heater.
Lounge (5.16m x 3.66m (16'11" x 12'))
With a wooden fireplace surround and mantle over, two wall light points, television aerial point, warm air heating vent and uPVC sliding patio doors leading out to the patio and garden beyond.
Dining Room (3.30m x 2.84m (10'10" x 9'4"))
Warm air central heating vent and uPVC sealed unit double glazed window overlooking the garden.
Kitchen (3.28m x 3.12m (10'9" x 10'3"))
Fitted with a range of base and eye level units and working surfaces incorporating a stainless steel single drainer sink unit with tiled splashbacks. Space and plumbing for a washing machine, space and plumbing for a dishwasher and space for fridge/freezer. Space and fitting for an electric cooker, door to outside and uPVC sealed unit double glazed window to front. Warm air heating vent and warm air boiler.
Pantry
With wall mounted shelving.
First Floor
Landing (2.57m x 2.08m (8'5" x 6'10"))
With cupboard and wall mounted Worcester hot water boiler. UPVC sealed unit double glazed window to front and loft access.
Bedroom One (3.63m x 3.45m (11'11" x 11'4"))
With warm air heating vent and uPVC sealed unit double glazed window to rear.
Bedroom Two (3.48m x 3.33m (11'5" x 10'11"))
With uPVC sealed unit double glazed window to the rear and warm air central heating vent.
Bedroom Three (2.67m x 2.59m (8'9" x 8'6"))
Built in storage cupboard and uPVC sealed unit double glazed window to front.
Shower Room (2.57m x 2.13m (8'5" x 7'))
With a tiled and glazed cubicle with shower, low level suite wc and pedestal wash hand basin. With a warm air heating vent, storage cupboard and frosted uPVC sealed unit double glazed window to front.
Outside
Garage (6.43m x 2.54m (21'1" x 8'4"))
With light and power, metal up and over door and storage shelving. Approached by a tarmacadam driveway suitable for the off road parking of a number of vehicles.
Gardens
At the front of the property is a lawned garden. To the rear, the garden is of excellent proportions and is mainly laid to lawn with flagged pathways and mature trees, shrubs and flowerbeds.
Property info
Cam03145G0-Pr0069-Build01-Floor00.Png View original

Cam03145G0-Pr0069-Build01-Floor01.Png View original

For more information about this property, please contact
Jon Mellor and Company Estate Agents, SK17 on +44 1298 437927 * (local rate)
Disclaimer
Property descriptions and related information displayed on this page, with the exclusion of Running Costs data, are marketing materials provided by Jon Mellor and Company Estate Agents, and do not constitute property particulars. Please contact Jon Mellor and Company Estate Agents for full details and further information. The Running Costs data displayed on this page are provided by PrimeLocation to give an indication of potential running costs based on various data sources. PrimeLocation does not warrant or accept any responsibility for the accuracy or completeness of the property descriptions, related information or Running Costs data provided here.




























.jpeg)