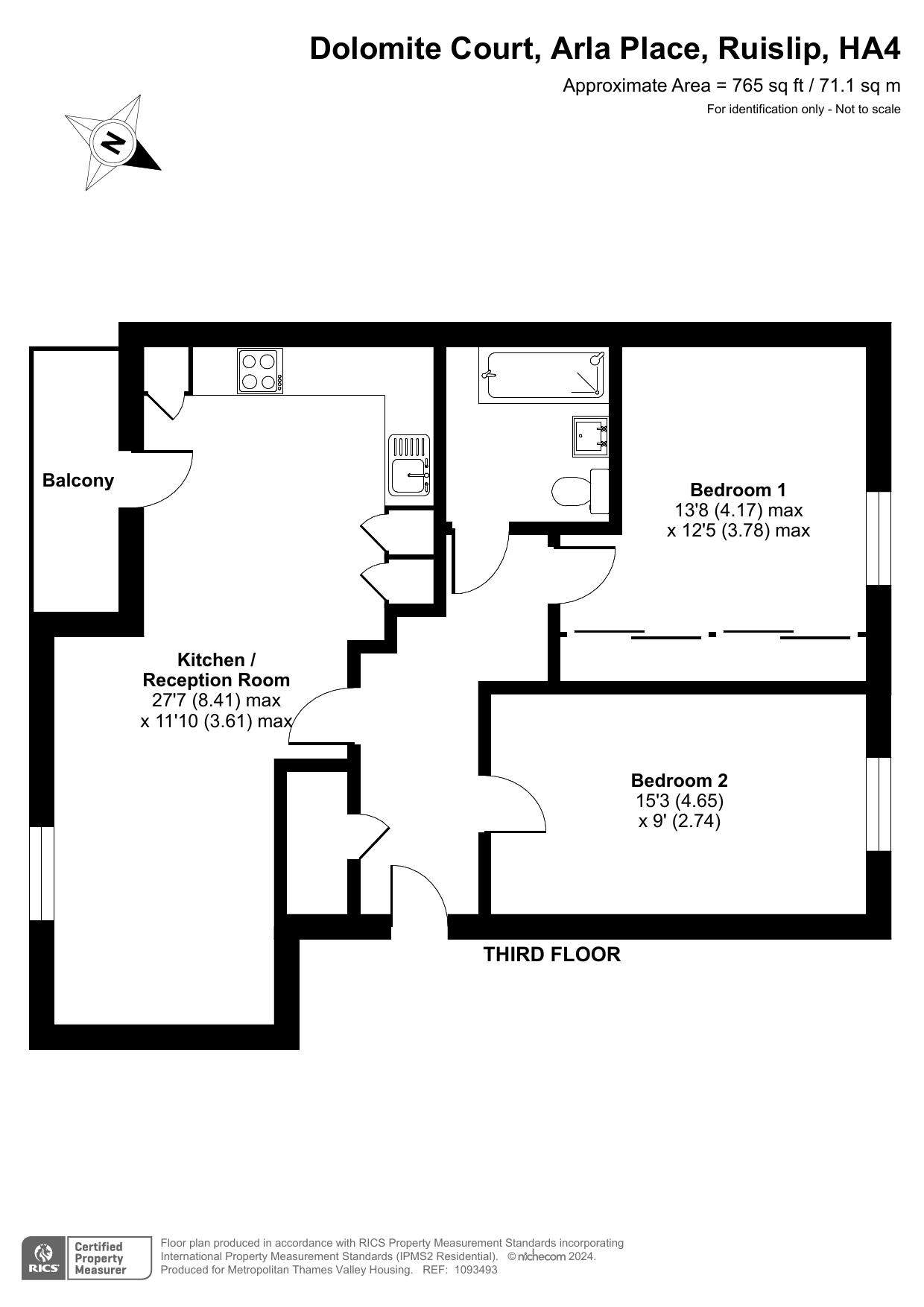Flat for sale in Dolomite Court, Ruislip, London HA4
Images may include optional upgrades at additional cost
* Calls to this number will be recorded for quality, compliance and training purposes.
Property features
- Two-bedroom apartment
- Modern construction (2017)
- Private balcony
- Great travel links
- Available for 75% share
- 5% minimum deposit only
Property description
Modern, bright & spacious two-bedroom apartment is now available in Ruislip, West London, through Shared Ownership.
The property comprises a two-bedroom, purpose-built, third-floor flat constructed circa 2017. The accommodation comprises a living/kitchen area, two bedrooms, and a bathroom. The property benefits from an allocated parking space, a good-sized balcony, and the use of a small communal garden at the rear of the block.
The flat is on the first floor of a newly built construction (circa 2017). This could be ideal for a small family or couple.
Key Information Document
Available for £288,750 for 75% share based on the marketing figure of £385,000.
Monthly rent - £307.33
Monthly Service Charge - £149.19
Total Monthly Charge - £456.52 plus mortgage required for 75% share.
An annual rent increase takes place every April
Location
The property is located just outside the town centre of Ruislip, in the southern part, less than 5 minute's walk from the underground and railway station. The Central Line can then travel to Oxford Street, in Central London, in 30-40 minutes.
The A40 is also convenient to reach by car, about a mile away, allowing one to travel to London or out in the country, as it connects to the M40 and M25.
The surrounding area has all local amenities nearby and within walking distance, including bars, restaurants, and a supermarket.
There are also several schools for all levels, many within walking distance.
EPC rating
Energy rating band - C
Environmental impact band - B
Layout and dimensions
Gross internal floor area: 64 m2
Living room & kitchen: 8.41 x 3.61 m
Bedroom 1: 4.17 x 3.78 m
Bedroom 2: 4.65 x 2.74 m
The remaining length of the lease on a property can impact the availability of mortgages to prospective purchasers and the future saleability of the home. We recommend that you speak to your solicitor and your financial advisor to ensure that the lease length is suitable for your needs.
For more information about this property, please contact
SO Resi - Resale, TW1 on +44 20 8022 7451 * (local rate)
Disclaimer
Property descriptions and related information displayed on this page, with the exclusion of Running Costs data, are marketing materials provided by SO Resi - Resale, and do not constitute property particulars. Please contact SO Resi - Resale for full details and further information. The Running Costs data displayed on this page are provided by PrimeLocation to give an indication of potential running costs based on various data sources. PrimeLocation does not warrant or accept any responsibility for the accuracy or completeness of the property descriptions, related information or Running Costs data provided here.



























.png)