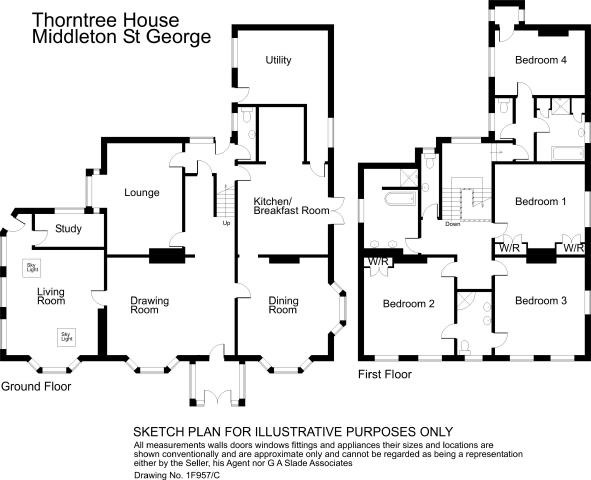Detached house for sale in Middleton Lane, Middleton St. George, Darlington DL2
* Calls to this number will be recorded for quality, compliance and training purposes.
Property features
- Large detached home
- Large plot (approx. 0.6 acres total)
- Recently renewed roof
- Parking
- Village location
Property description
***£45,000 reduction in price (for limited time only)***
We are delighted to be able to offer for sale this exceptional Victorian property which dates back to circa 1878. Thorntree House offers excellent spacious accommodation throughout (3745sq. Ft) and has an abundance of character with a sympathetic blend of period features and modern improvements. Whilst an internal inspection is the only way to fully appreciate the accommodation on offer, we can reveal the property briefly comprises entrance porch leading to open entrance hallway within the with drawing room, living room (currently used as an art studio/hobby room - also having its own entrance), study, lounge/cinema room, dining room, kitchen and utility room all to the ground floor with landing leading to main bedroom with bathroom and separate WC, two further double bedrooms with Jack and Jill style en-suite shower room and a further guest suite comprising a fourth double bedroom with guest bathroom and separate WC. Externally, the property has large gardens to the rear with mature fruit trees and raised beds along with open plan lawned areas to the front and off street parking for approximately 6-7 vehicles. The property is situated in the heart of the village of Middleton St. George within a pleasant cul-de-sac location. There are excellent transport links nearby to include A66, Teesside Airport, Darlington Train Station and A1/A19 North and South.
General Information:
Tenure: Freehold
Services: Gas central heating, mains electric, water and drainage.
Local Authority: Darlington Borough Council (Tax Banding G)
Room Dimensions
Entrance Porch 2.05m x 2.47m
Drawing Room 4.87m x 6.52m
Living Room 5.50m x 7.04m
Study 1.70m x 3.28m
Lounge/Cinema 5.12m x 5.65m
Dining Room 4.57m x 5.85m
Kitchen 4.55m x 4.59m plus 2.31m x 2.69m
Utility Room 3.77m x 4.51m
Bedroom 1 4.19m x 4.60m
Bedroom 2 3.96m x 4.92m
En-Suite Shower Room 2.45m x 3.22m
Bedroom 3 4.57m x 4.88m
Bathroom 2.78m x 3.59m
Bedroom 4 3.30m x 4.51m
Guest Bathroom 2.13m x 2.30m
Property info
For more information about this property, please contact
Carver Residential - Darlington, DL3 on +44 1325 617702 * (local rate)
Disclaimer
Property descriptions and related information displayed on this page, with the exclusion of Running Costs data, are marketing materials provided by Carver Residential - Darlington, and do not constitute property particulars. Please contact Carver Residential - Darlington for full details and further information. The Running Costs data displayed on this page are provided by PrimeLocation to give an indication of potential running costs based on various data sources. PrimeLocation does not warrant or accept any responsibility for the accuracy or completeness of the property descriptions, related information or Running Costs data provided here.










































.png)


