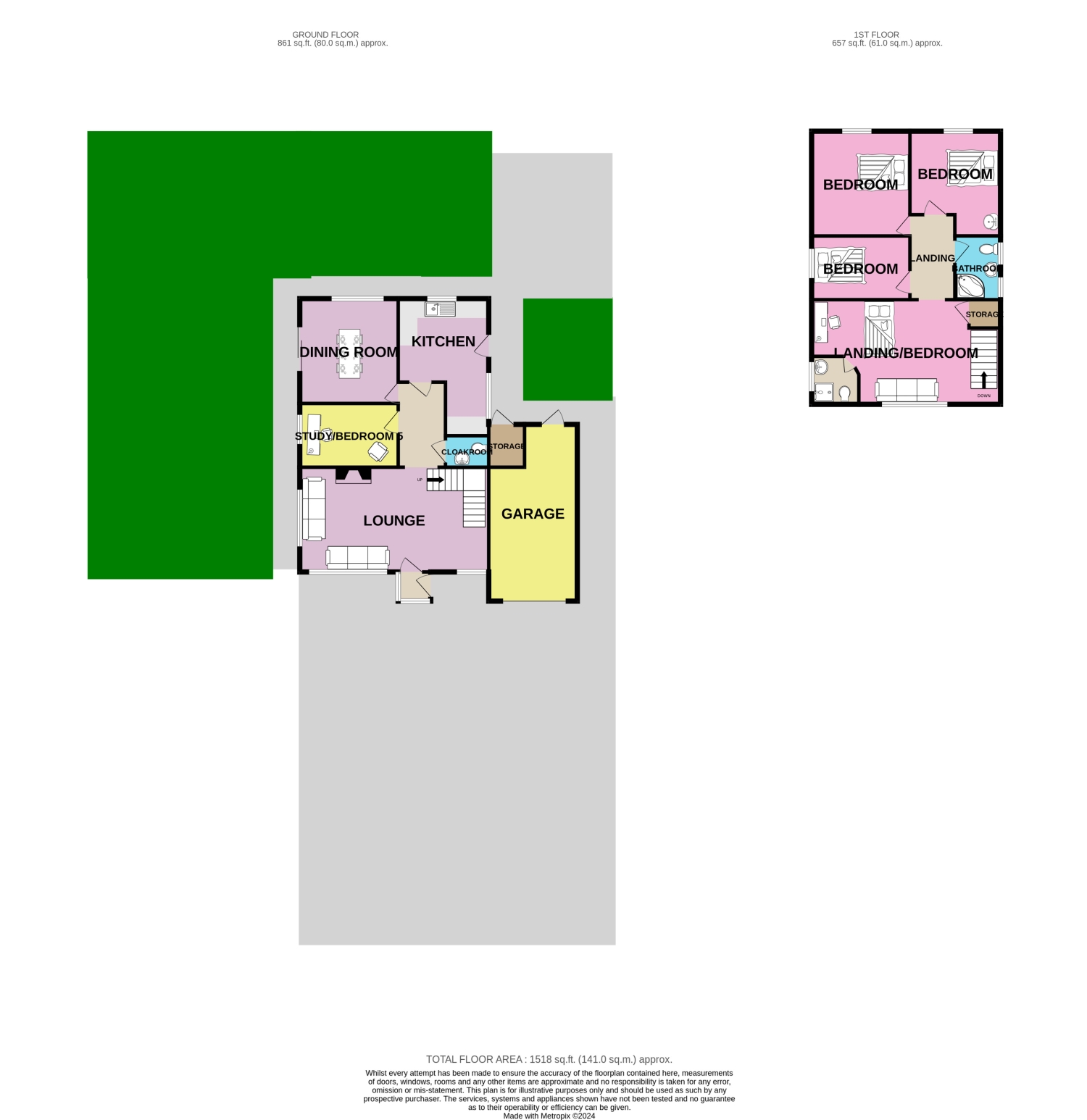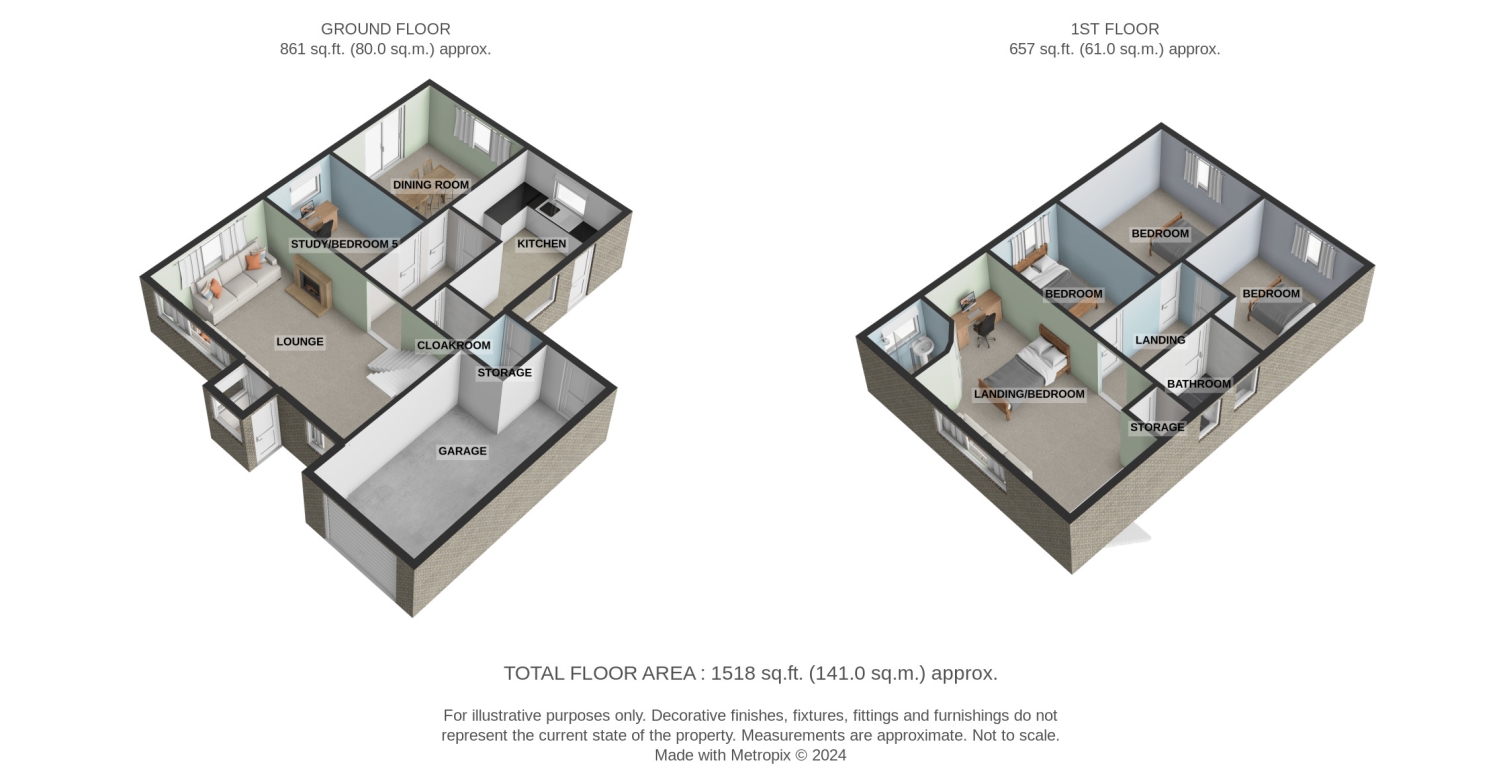Detached house for sale in Risley Lane, Breaston, Derby, Derbyshire DE72
* Calls to this number will be recorded for quality, compliance and training purposes.
Property features
- Call now 24/7 or book instantly online
- No upward chain
- Beautiful family home
- Large rear garden
- Private road
- Desirable village location
- South facing rear garden
- Driveway for off road parking
- Close to excellent local amenities
- Brilliant transport links
Property description
***guide price £600,000-£625,000*** Nestled at the end of a private road within the charming village of Breaston, this exquisite 4-bedroom detached property offers a secluded sanctuary for discerning homeowners seeking both space and serenity.
Stepping through the entrance porch, you're immediately greeted by the grandeur of the spacious lounge. Bathed in natural light from dual aspect windows, this inviting space offers picturesque views of the side garden, creating an ambiance of tranquility and warmth.
Adjacent to the lounge lies a versatile reception room, perfectly adaptable to suit the needs of your family, whether it be an additional bedroom, a home office, or a playful haven for children.
The dining room, boasting ample proportions, features sliding patio doors that seamlessly connect indoor and outdoor living, inviting al fresco dining and entertaining. The well-appointed kitchen, echoing the theme of the house with dual aspect windows, offers a functional layout with a range of wall and base units, alongside convenient access to the rear garden.
Ascending the stairs, you're greeted by the opulent master bedroom, complete with its own fitted en suite shower room, offering a sanctuary of relaxation and privacy. Continuing through, three additional generously sized double bedrooms await, each offering picturesque views of the surroundings. One of these bedrooms even presents the opportunity for a modern ensuite conversion, with a sink already installed, awaiting your creative touch.
Completing the upper level is a well-appointed three-piece family bathroom, offering convenience and comfort for the entire household.
The exterior of this remarkable property is equally impressive, boasting a substantial plot enveloping the residence. The meticulously maintained lawn space is adorned with lush, mature plants and shrubs, creating a verdant oasis for outdoor enjoyment. A spacious driveway at the front of the property provides ample parking, with access to the single garage equipped with power and lighting.
Front Porch
Open porch with a quarry tiled floor and an outside light.
Entrance Porch
Step into the open-plan reception hall through an opaque glazed entrance door, complete with a matching panel, and a quarry tiled floor featuring an inset mat. From here, seamlessly transition into the main lounge/living area through an opaque glazed door with a matching side panel.
Lounge
6.5m x 3.6m - 21'4” x 11'10”
The main living area boasts abundant natural light from large double glazed windows on both the front and side. Enhanced by parquet flooring, the space features a staircase with balustrade leading to the first floor, a TV point, and an archway leading to the next area.
Inner Hall
Georgian glazed doors from the hall provide access to the study/bedroom, dining room, kitchen and a door to the cloakroom.
Cloakroom
The room features a low flush w.c., hand basin with tiled splashback, and an opaque glazed window.
Dining Room
3.6m x 3.4m - 11'10” x 11'2”
The dining room boasts double glazed patio doors opening to the private South-facing gardens, complemented by a rear double glazed window, carpeted flooring and a TV point.
Study/Family Room/Play Room
3.4m x 2.2m - 11'2” x 7'3”
Featuring a double glazed side window with views of the private South-facing gardens.
Breakfast Kitchen
4.85m x 3.07m - 15'11” x 10'1”
The kitchen showcases cream units and wood grain effect work surfaces, featuring a stainless steel sink with mixer tap and integrated chopping board with vegetable drainer. Set in an L-shaped configuration, it includes a washer/dryer housing, ample cupboard and drawer space, room for an upright oven, and space for an upright fridge/freezer. With tiling along the work surface area, the kitchen also boasts double glazed windows to the rear and side, as well as a glazed door leading to the side of the property.
Bedroom/Living Room
The open-plan landing flows seamlessly into the spacious main bedroom, offering flexibility for use as a sitting area or partitioned space with the addition of a wall. With a double glazed window to the front, the room includes a built-in airing/storage cupboard housing the boiler, with an additional cupboard above.
Ensuite Shower Room
The en-suite to the main bedroom features a corner shower with a Mira electric shower and curved protective doors, alongside tiling on two walls. Additionally, it includes a low flush w.c., pedestal wash hand basin, opaque double glazed window, stand-alone electric heated towel rail, Dimplex wall-mounted fan heater, and tiling around the sink and w.c. Areas.
Bedroom 2
3.53m x 2.34m - 11'7” x 7'8”
The bedroom offers a rear double glazed window and features a circular glazed sink with a waterfall tap, set on a wooden surface with a shelf below. Completing the space is a tiled mosaic splashback and a wall-mounted mirror with a light above.
Bedroom 3
3.48m x 3.38m - 11'5” x 11'1”
Featuring carpeted flooring and a double glazed rear window.
Bedroom 4
3.33m x 2.16m - 10'11” x 7'1”
This room boasts a double glazed window with views of the South-facing garden.
Bathroom
The fully tiled main bathroom features a light-colored suite, including a corner bath with a Mira shower overhead, a low flush w.c., and a pedestal wash hand basin with a mixer tap. It also includes two opaque double glazed windows, an electric shaver point, a wall-mounted electric heated towel rail, and a wall-mounted electric heater.
Exterior
A shared driveway serves three properties, with off-road parking at the front and potential additional parking on the left side. A gated area beside the garage offers a private paved seating spot, ideal for a hot tub with fenced boundaries. A path leads to the rear garden with a lawn, established beds, and natural screening. Well-kept gardens include a large lawn, planted beds, fruit trees, and specimen plants. Outside lighting and water supply are available at the front, rear, and side of the property.
Garage
6.1m x 2.85m - 20'0” x 9'4”
The brick garage features double wooden doors with glazed panels at the front and a side personal door. Inside, you'll find the gas and electricity meters, an electric consumer unit, and the warm air unit for the ducted heating system. Power and lighting are also available within the garage.
Property info
65Risleylane-High-2 View original

65Risleylane View original

For more information about this property, please contact
EweMove Sales & Lettings - Beeston, Long Eaton & Wollaton, NG10 on +44 115 774 8783 * (local rate)
Disclaimer
Property descriptions and related information displayed on this page, with the exclusion of Running Costs data, are marketing materials provided by EweMove Sales & Lettings - Beeston, Long Eaton & Wollaton, and do not constitute property particulars. Please contact EweMove Sales & Lettings - Beeston, Long Eaton & Wollaton for full details and further information. The Running Costs data displayed on this page are provided by PrimeLocation to give an indication of potential running costs based on various data sources. PrimeLocation does not warrant or accept any responsibility for the accuracy or completeness of the property descriptions, related information or Running Costs data provided here.

































.png)