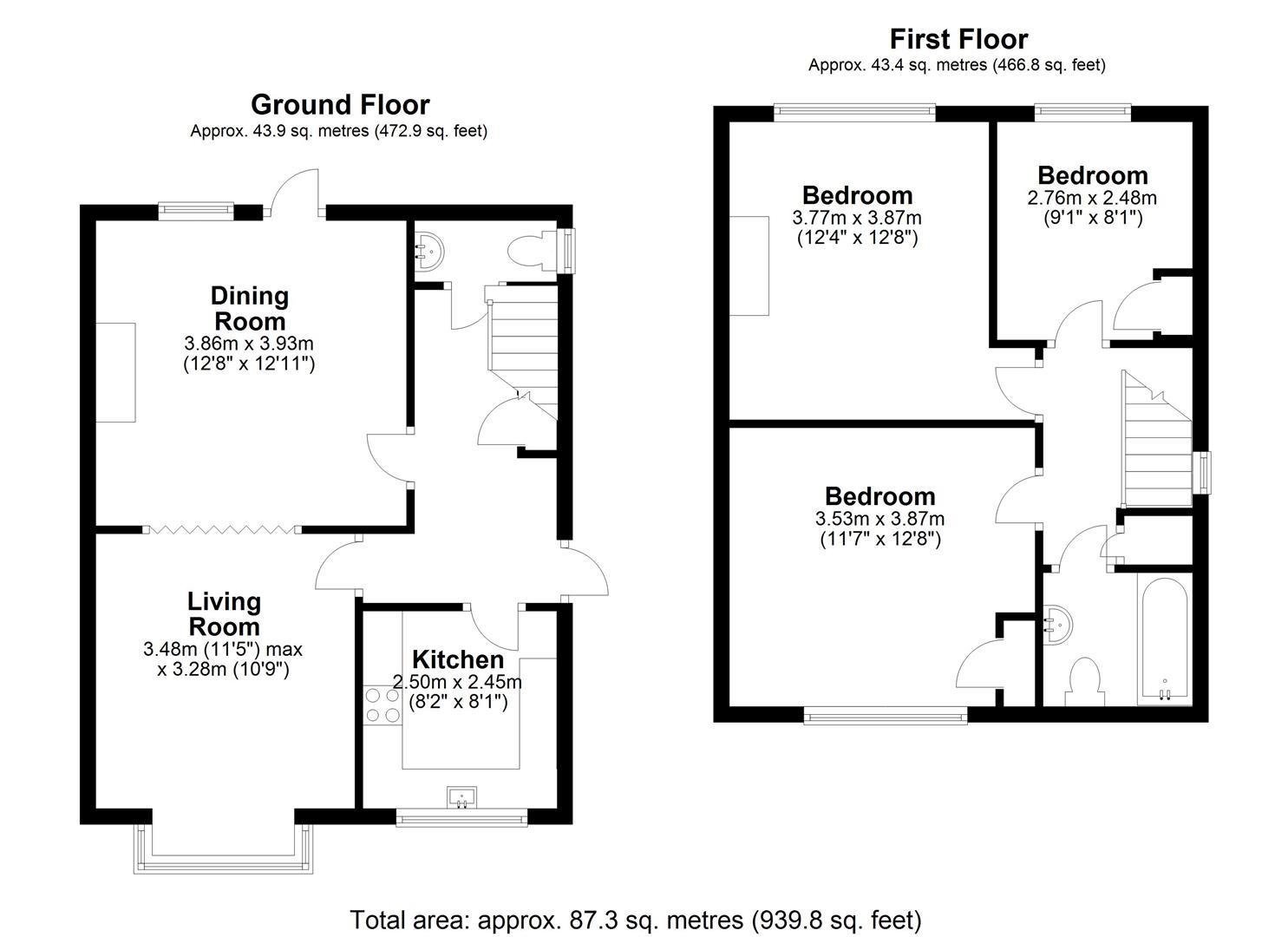Semi-detached house for sale in Eswyn Road, London SW17
* Calls to this number will be recorded for quality, compliance and training purposes.
Property features
- Three Bedrooms
- Large Lounge
- Well Fitted Kitchen With Appliances
- Close to Tooting Broadway
- Ground floor W.C and First Floor Bathroom
- Gas Central Heating.
- Wood Flooring
- Rear Garden
- Side Entrance
- Wandsworth Borough
Property description
Three bedroom semi-detached house is a prime location close to Tooting Broadway. Well presented with solid wood flooring in all rooms except the bathroom and toilet which are tiled, double glazed throughout, two double and a good sized single bedrooms, An open plan living/dining room area, with a well fitted kitchen with granite work surfaces, family bathroom and a ground floor W.C along, front and read gardens. Excellent Location located close to Tooting Broadway with numerous shopping and transport facilities close at hand, plus Tooting Broadway Northern Line Tube.
Entrance Hall
Front door to the side of the property, wood flooring.
Lounge
Fireplace with wooden mantle and marble surround, double glazed double doors to garden, fitted TV unit, wall lights, radiator, power points, folding doors to dining area.
Dining Room
Wood floors, power points, door to:
Office/Snug
Accessed via dining room, radiator, power points - could easily be incorporated back into the lounge.
Kitchen
Fitted with wood fronted wall and base units with granite works surfaces above, underslung circular sink with mixer tap, 4 burner gas hob with electric oven beneath and chimney style extractor hood above, plumbing for washing machine and dishwasher, power points, granite splashbacks.
Cloakroom
Wash hand basin, close coupled w.c., tiled walls and floor.
Bedroom 1
Fitted wardrobe, radiator, power points.
Bedroom 2
Radiator, power points.
Bedroom 3
Radiator, power point.
Bathroom
Modern shite suite comprising panel enclosed bathe with mixer taps and shower over, vanity unit housing wash hand basin, close couple w.c., chrome heated towel rail, fully tiled walls and floor.
Rear Garden
Laid to lawn with a store and side access.
Property info
For more information about this property, please contact
Mercer Taylor & Co, SW19 on +44 20 8033 4604 * (local rate)
Disclaimer
Property descriptions and related information displayed on this page, with the exclusion of Running Costs data, are marketing materials provided by Mercer Taylor & Co, and do not constitute property particulars. Please contact Mercer Taylor & Co for full details and further information. The Running Costs data displayed on this page are provided by PrimeLocation to give an indication of potential running costs based on various data sources. PrimeLocation does not warrant or accept any responsibility for the accuracy or completeness of the property descriptions, related information or Running Costs data provided here.






















.png)

