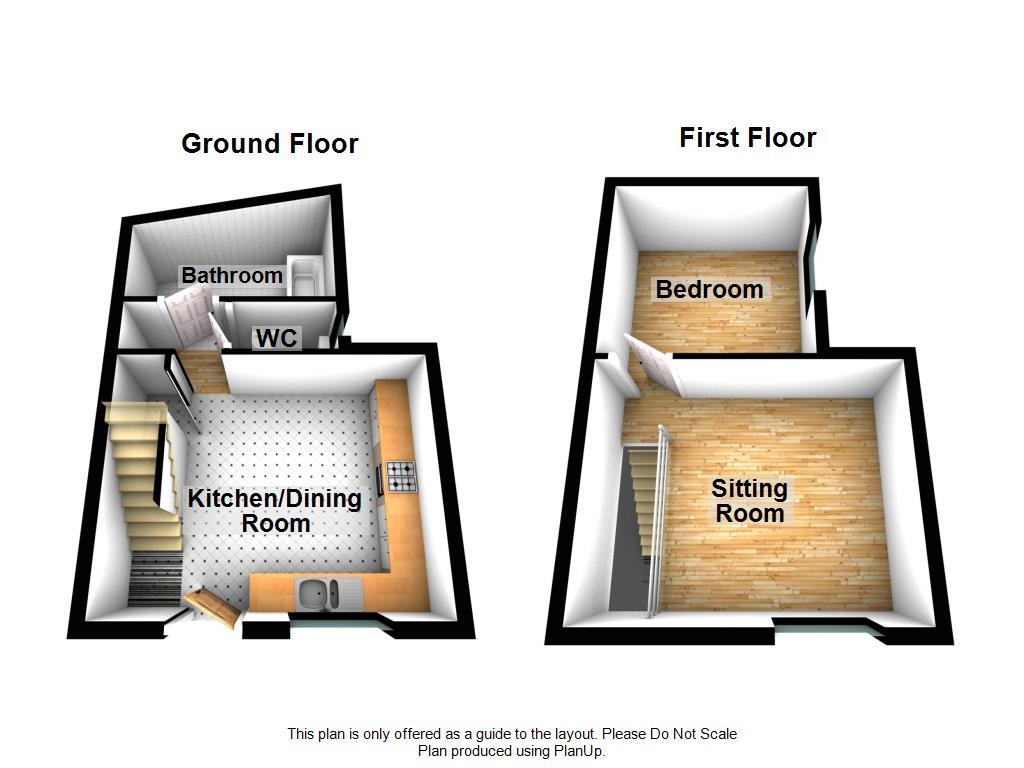Terraced house for sale in 62 Greenhill, Wirksworth, Matlock DE4
* Calls to this number will be recorded for quality, compliance and training purposes.
Property features
- Mid Terraced Cottage
- Stunning Views
- Sought After Location
- Gas Central Heating
- No Upward Chain
- EPC Band Rating C
- Viewing Highly Recommended
- No Holiday Let or Second Home
Property description
Located on highly sought after Greenhill, this attractive stone-built mid-terraced property is now being offered For Sale. Just a short stroll from the ever popular town of Wirksworth yet occupying a peaceful spot in an elevated position from where the panoramic views are simply stunning. This is an unusually spacious one bedroomed home with a good sized kitchen/diner, bright sitting room, bathroom and separate WC. It is the request of the current owner that this home be sold as a primary residence only. No Upward Chain. Viewing Highly Recommended.
Location
This home is just a short distance from all the facilities that Wirksworth has to offer, including schools, shops, cafes and restaurants, pubs, medical facilities, library and a boutique cinema. Set in the Derbyshire Dales with its lovely country walks and cycle rides, with the Derwent Valley World Heritage Site and Peak District National Park just a short drive away. Other local sites of interest include the market towns of Ashbourne and Bakewell and stately homes such as Chatsworth House, Haddon Hall and Kedleston Hall. Carsington Water, also just a short drive away, is water sports heaven. Wirksworth has many events and festivals throughout the year, including the famous Arts Festival, and if you want to get away from the crowds just walk up the hill to Stoney Wood and the StarDisc, a 21st century stone circle.
Ground Floor
To the front of the property the stable style timber door with glazed panel opens into the
Kitchen/Diner (4.60m x 3.64m (max) (15'1" x 11'11" (max)))
With the sash window to the front aspect allowing a fantastic outlook over Wirksworth towards the open countryside that surrounds the town. This spacious kitchen has tiled flooring and benefits from a range of base units with contrasting work surfaces with tiled splashbacks and an inset one and a half bowl stainless steel sink with mixer tap. There is space and plumbing for a washing machine as well as space for a cooker and a freestanding fridge freezer. To one corner is the wall mounted Worcester combination boiler which provides the hot water and services the heating system. The staircase rises to the first floor and beneath this is a door opening to a most useful storage cupboard. To the rear of the room is a step up and an opening which provides access to the
Inner Hallway (1.59m x 0.81m (5'2" x 2'7" ))
With a continuation of the tiled flooring this space is fitted with shelving and has doors opening to the bathroom and the WC.
Bathroom (2.95m x 2.00m (max) (9'8" x 6'6" (max)))
Having tiled flooring, this part tiled room is fitted with a two piece suite comprising bath with shower over and a pedestal wash hand basin.
Wc (1.62m x 0.80m (5'3" x 2'7"))
Separate to the main bathroom and having a window to the side aspect, there is a low flush WC and a wall hung wash hand basin with tiled splash back.
First Floor
The carpeted stairs lead up from the entrance door into the
Sitting Room (4.53m x 3.34m (14'10" x 10'11" ))
A bright, airy and spacious sitting room with painted floorboards. The sash window to the front aspect allows superb and far reaching panoramic views. To the rear of the room is a door opening to the
Bedroom
This is a good sized double bedroom and flooded with natural light through the large double glazed window to the side aspect. There is also access to the attic space form this room.
Council Tax Information
We are informed by Derbyshire Dales District Council that this home falls within Council Tax Band A which is currently £1416 per annum.
Directional Notes
From our office at Wirksworth Market Place proceed left along the parade of shops bearing round to the left onto Dale End. Continue straight on (past the turning on the left for The Dale) and continue up the hill for approximately 80 metres where a turning on the left hand side leads to a row of houses. Number 62 is the second in the terraced row.
Property info
For more information about this property, please contact
Grants of Derbyshire, DE4 on +44 1629 828078 * (local rate)
Disclaimer
Property descriptions and related information displayed on this page, with the exclusion of Running Costs data, are marketing materials provided by Grants of Derbyshire, and do not constitute property particulars. Please contact Grants of Derbyshire for full details and further information. The Running Costs data displayed on this page are provided by PrimeLocation to give an indication of potential running costs based on various data sources. PrimeLocation does not warrant or accept any responsibility for the accuracy or completeness of the property descriptions, related information or Running Costs data provided here.





























.png)


