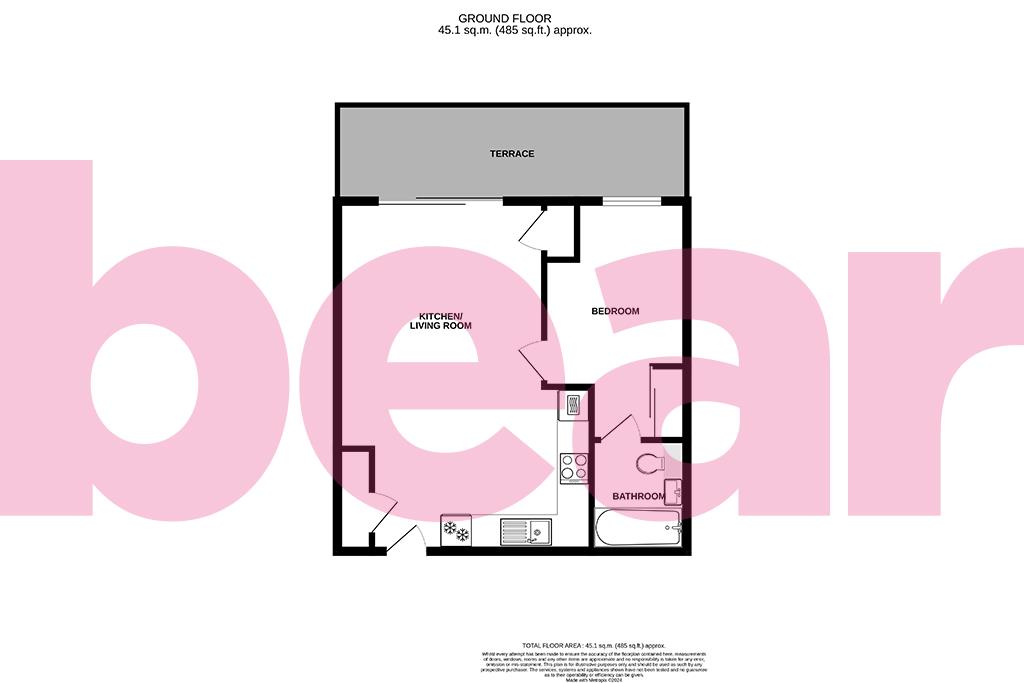Flat for sale in Prospect Place, Fairfax Drive, Westcliff-On-Sea SS0
* Calls to this number will be recorded for quality, compliance and training purposes.
Property description
** stunning ground floor apartment with direct access onto A private terrace - stunning decor and secure allocated parking space - Guide Price £215,000-£220,000 ** Bear Estate Agents are pleased to bring to the market, this superb ground floor apartment which is located within an easy walking distance of two major rail stations which serve London's Fenchurch & Liverpool Street lines. The property is presented to the highest specification to include a luxury kitchen and bathroom along with ample storage throughout and wonderful private garden terrace. This is an absolute must see!
The accommodation comprises: A security entryphone system with access to the communal hallway, stairs and lift to all floors. Within the apartment there is a large open plan kitchen/dining/living area with two decent size storage cupboards, a large double bedroom with bespoke fitted mirror wardrobes and access to an ultra contemporary bathroom/w.c. The private terrace/garden is accessible via the living area.
Further benefits include double glazed windows, gas central heating along with well tended communal grounds and an undercover allocated parking space. The lease has 121 years to run.
Prospect Place in our opinion, is one of the finest developments in the Southend City area and needs to be viewed to see for yourself. The location is ideal for commuters, with access to both Londons Liverpool and Fenchurch Street lines. Southend City Centre is also within easy reach along with local parks including the iconic Priory Park and seafront.
Entrance
A security entryphone system provides access to a beautiful communal hallway which has stairs to all floors.
Stunning Open Plan Kitchen/Dining/Living Area (7.06m x 4.75m (23'2 x 15'7))
The kitchen comprises a stunning range of wall and base level units with integrated butler sink with mixer tap along with an instant hot water tap too, integrated oven, integrated induction hob with extractor unit above, double glazed sliding doors to rear leading to balcony, smooth ceiling with fitted spotlights and pendant lighting, two built in storage cupboards (one cleverly utilised as a small office, radiator, laminate flooring, doors to:
The kitchen measures 13'3 x 11'2 and living area measures 16'4 x 11'6
Double Bedroom (4.65m x 3.28m (15'3 x 10'9))
Double glazed windows to rear, smooth ceiling with pendant lighting, wall mounted lighting, quality fitted mirror wardrobe, door to:
Contemporary Bathroom
Three piece suite comprising panelled bath with rainfall shower head and handheld shower attachment, wash hand basin set into vanity unit with mixer tap, low level w/c, extractor fan, smooth ceiling with fitted spotlights, partially tiled walls, tiled flooring.
Garden Terrace
With access via the living area, this private space ideal for seating and Al Fresco dining with a gorgeous view over the beautifully manicured communal grounds.
Allocated Parking
There is an allocated parking space available with this property.
Agents Note
121 Years left on lease.
£300 pa ground rent.
£900 pa maintenance charge.
Property info
For more information about this property, please contact
Bear Estate Agents, SS1 on +44 1702 787665 * (local rate)
Disclaimer
Property descriptions and related information displayed on this page, with the exclusion of Running Costs data, are marketing materials provided by Bear Estate Agents, and do not constitute property particulars. Please contact Bear Estate Agents for full details and further information. The Running Costs data displayed on this page are provided by PrimeLocation to give an indication of potential running costs based on various data sources. PrimeLocation does not warrant or accept any responsibility for the accuracy or completeness of the property descriptions, related information or Running Costs data provided here.


























.png)
