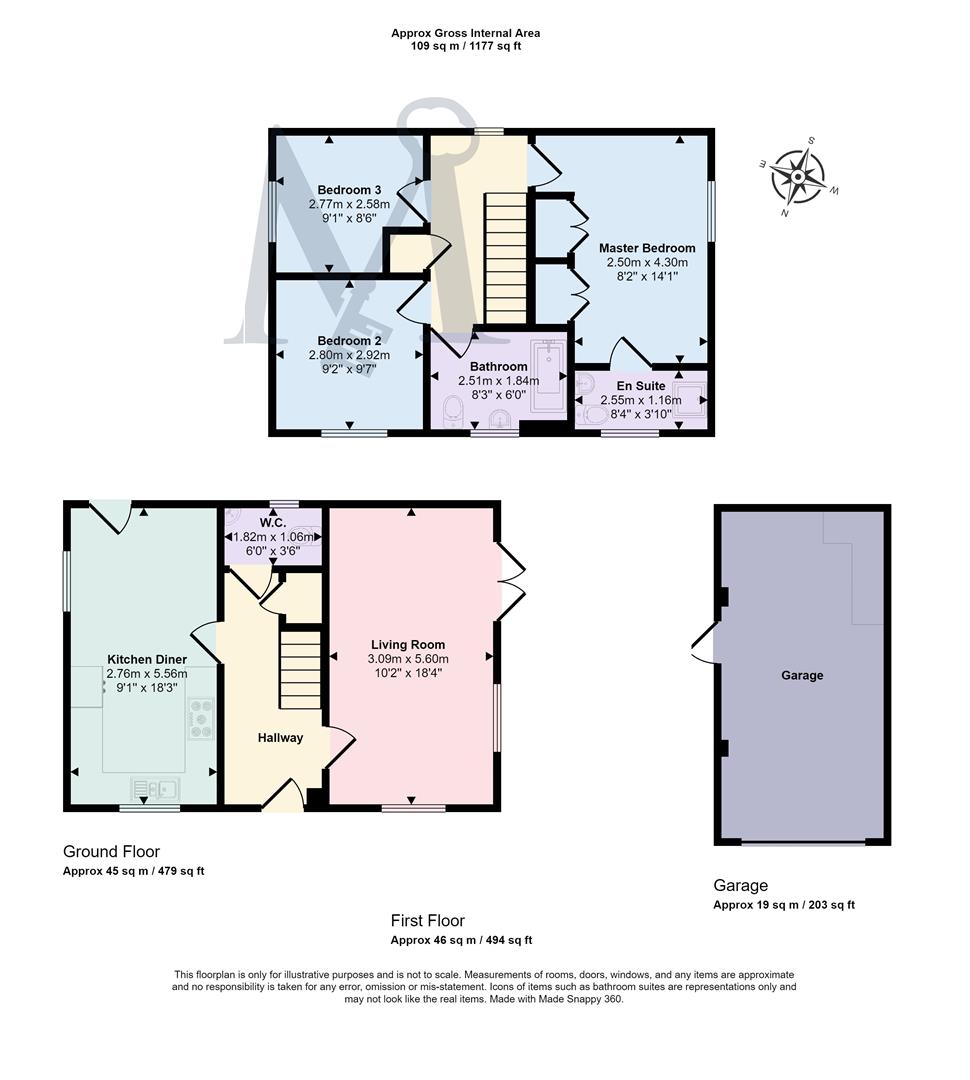Detached house for sale in Howden Close, Bagworth, Coalville LE67
* Calls to this number will be recorded for quality, compliance and training purposes.
Property features
- A Fantastic Detached Family Home
- Improved By The Current Owners
- Kitchen Diner With Quartz Worktops
- En-Suite To Master Bedroom
- Stunning South Facing Landscaped Garden
- Driveway & Single Garage
- Spacious Living Room
- Modern Family Bathroom & Ground Floor WC
- Quiet Cul-De-Sac Location
- Virtual Property Tour Available
Property description
Welcome to this fantastic home situated in the sought-after Bagworth Village Location. Improved by the current owners, this ready-to-move-into home is perfect for first-time buyers and families alike. Tucked away at the end of a cul-de-sac, you'll enjoy peace and quiet in this serene setting.
Step inside and be greeted by a meticulously maintained and recently landscaped garden. The garden has been lovingly cared for and is truly a sight to behold. You'll feel at home the moment you walk through the door, thanks to the quality porcelain tiled flooring, hive heating system, smart lights, and alarm system. The new boiler, fitted in 2021, ensures your comfort all year round.
A master bedroom with fitted wardrobes and two additional bedrooms, ensures plenty of space for everyone. The modern en-suite and contemporary family bathroom add a touch of luxury to your daily routine with ground floor WC for convenience. All bedrooms are generous in size, providing ample space for freestanding furniture and relaxation.
The white gloss modern kitchen boasts a range of units with a luxury quartz worktop, creating a sleek and modern look. The integrated double oven and dishwasher make cooking and cleaning a breeze. The 5-ring induction hob and extractor are a chef's dream with space for an American fridge freezer. The porcelain tiled floor, continued from the entrance hall, adds an elegant and clinical touch. The living room provides the ideal space to relax and unwind with dual aspect views and French doors opening onto the sunlit rear garden.
Step outside and discover the beautifully landscaped garden. Thousands of pounds have been invested to create a stunning outdoor space. Enjoy the large, paved patio and shaped lawn, perfect for entertaining guests or simply relaxing in the sun. The walled and fenced boundary ensures your privacy. With a south-west facing orientation, you'll enjoy sunlight throughout the day. The 20ft garage and driveway provide ample parking.
On The Ground Floor
Entrance Hall
Cloakroom Wc
Kitchen Diner (2.77m x 5.56m (9'1" x 18'3"))
Living Room (3.10m x 5.59m (10'2" x 18'4"))
On The First Floor
Landing
Master Bedroom (2.49m x 4.29m (8'2" x 14'1"))
En-Suite (2.54m x 1.17m (8'4" x 3'10"))
Bedroom Two (2.79m x 2.92m (9'2" x 9'7"))
Bedroom Three (2.77m x 2.59m (9'1" x 8'6"))
Family Bathroom (2.51m x 1.83m (8'3" x 6'0"))
On The Outside
Landscaped Rear Garden
Drive
Single Garage (3.05m x 6.17m (10'0" x 20'3"))
Property info
For more information about this property, please contact
Maynard Estates, LE67 on +44 116 448 4747 * (local rate)
Disclaimer
Property descriptions and related information displayed on this page, with the exclusion of Running Costs data, are marketing materials provided by Maynard Estates, and do not constitute property particulars. Please contact Maynard Estates for full details and further information. The Running Costs data displayed on this page are provided by PrimeLocation to give an indication of potential running costs based on various data sources. PrimeLocation does not warrant or accept any responsibility for the accuracy or completeness of the property descriptions, related information or Running Costs data provided here.
































.png)
