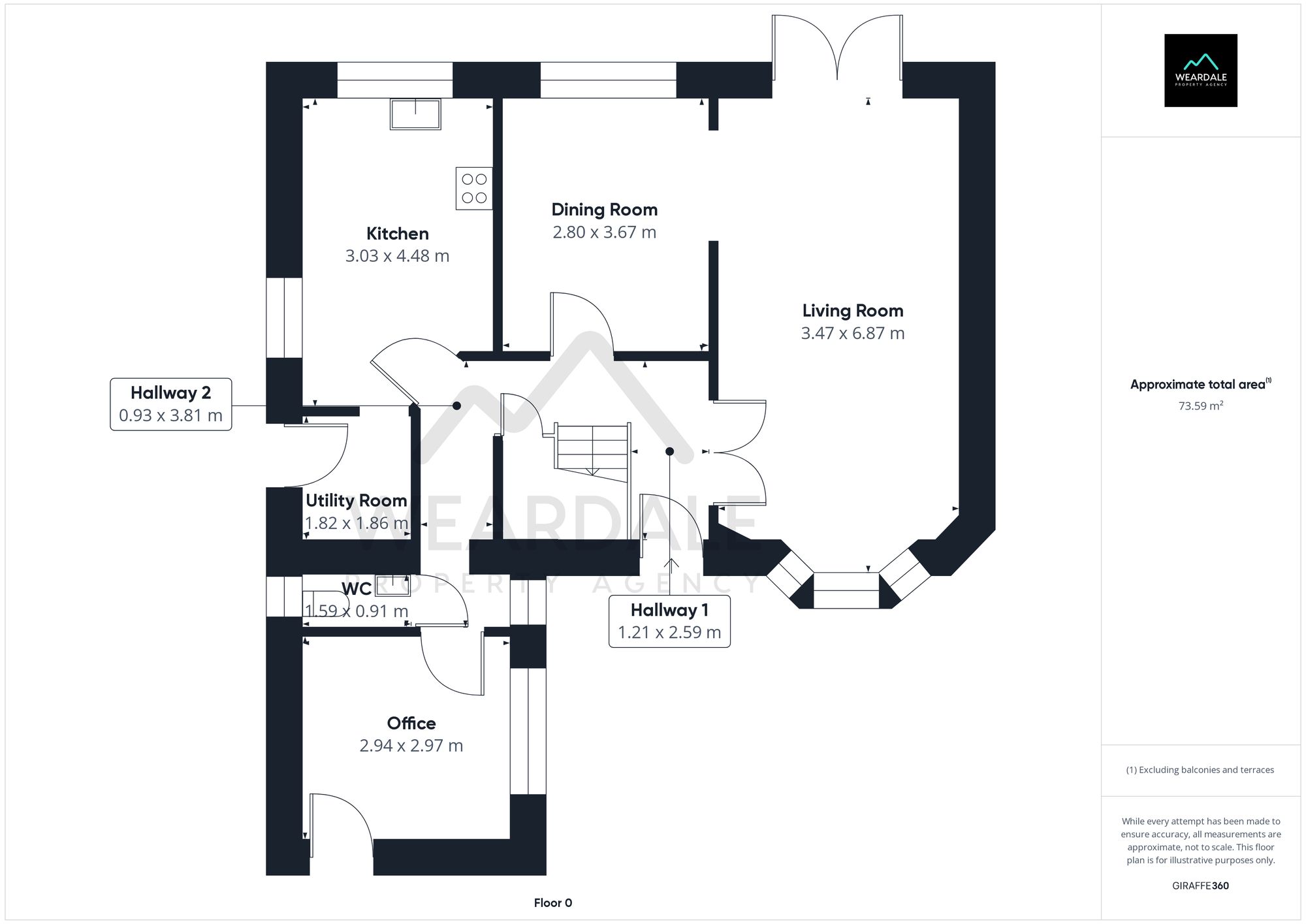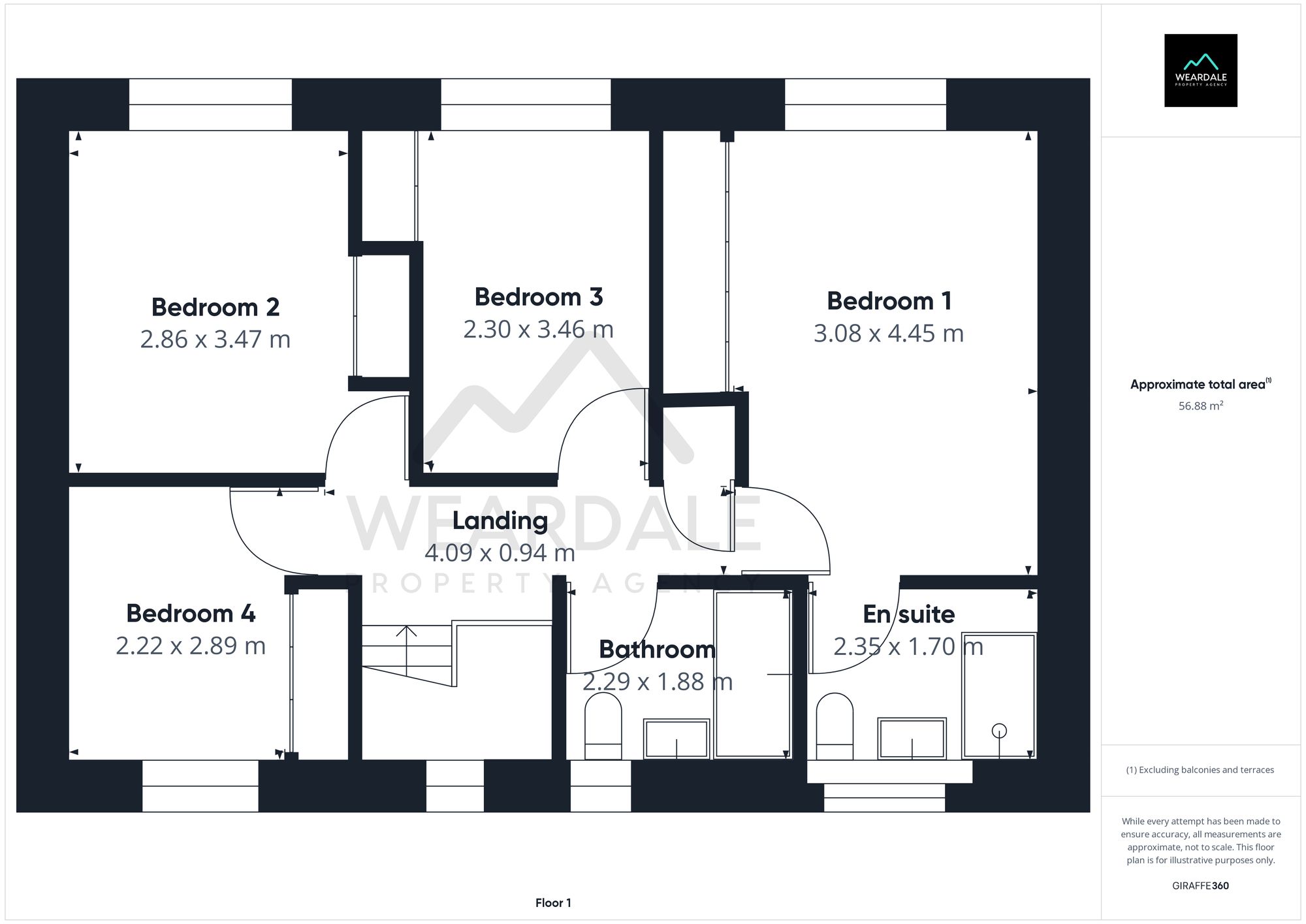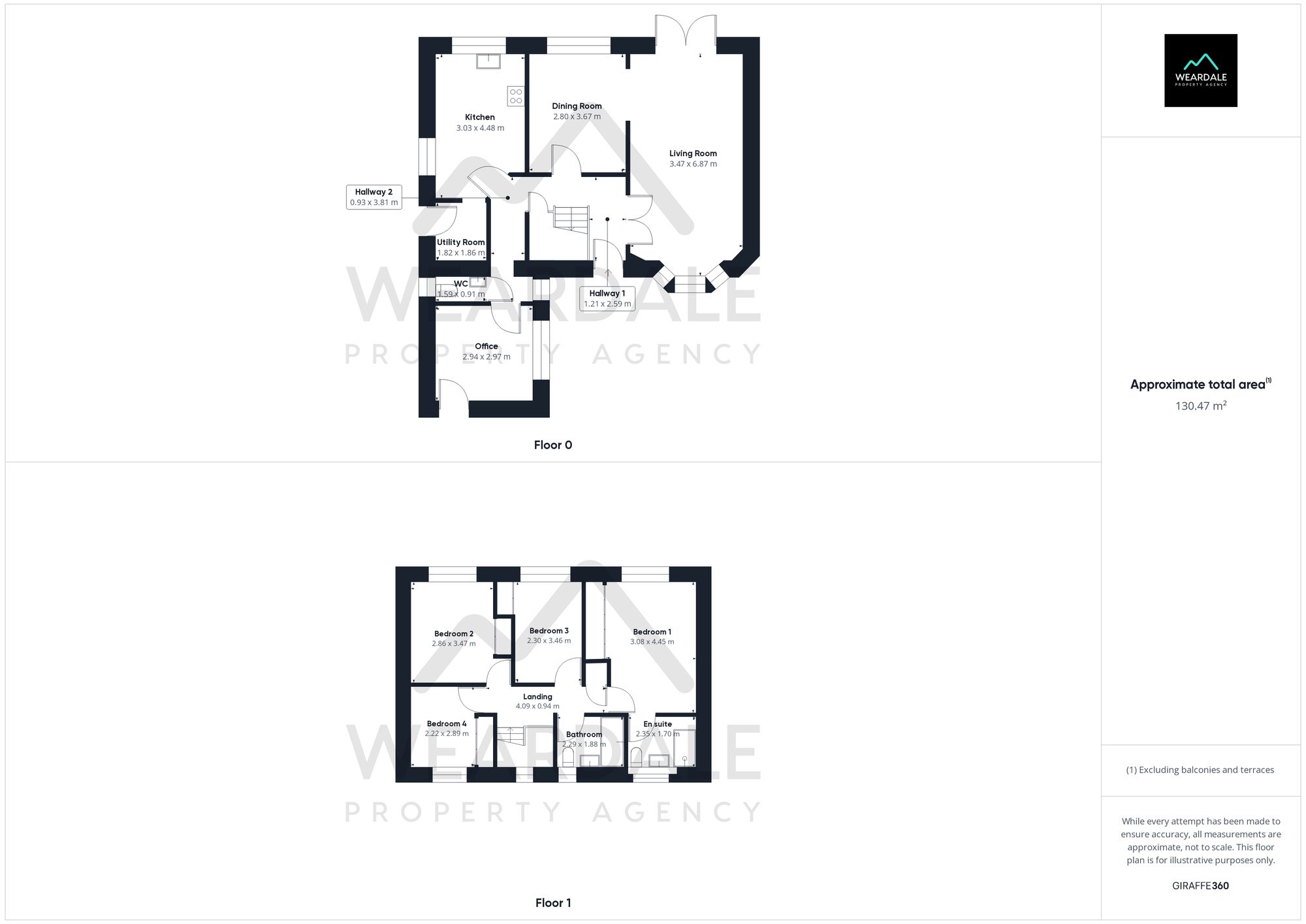Detached house for sale in Kirk Rise, Frosterley DL13
* Calls to this number will be recorded for quality, compliance and training purposes.
Property features
- 4 bedroom detached house
- Large corner plot
- Double integral garage
- Off road parking for 2 vehicles
- Private and enclosed garden
- Weardale countryside views
- Ev charge point
- Family bathroom plus En suite
- UPVC windows throughout
- Located in Frosterley, surrounded by an Area of Outstanding Natural Beauty
Property description
New to the market, a large and generously proportioned 4 bedroom detached family home. Situated on a large corner plot, this home features a double integral garage, perfect for storing vehicles or outdoor equipment. The property boasts a private and enclosed garden ideal for families and/or pets. With uPVC windows throughout, the house offers a bright and airy living space, complete with a family bathroom and En suite for added convenience. Surrounded by an Area of Outstanding Natural Beauty, residents can enjoy the beautiful countryside right on their doorstep.
The generous outside space offers a sprawling wrap-around garden, landscaped with established trees and shrubbery and also benefits from multiple areas which would be ideal for outdoor seating or dining. The property’s garage is complete with an ev charge point, and a good sized private driveway offers ample off-street parking.
Situated in a beautiful rural setting just a stone’s throw from the centre of the village of Frosterley, Weardale. The village has a primary school, small supermarket with post office, a village chip shop and a recently renovated pub. The nearest secondary school is just a 5-minute drive away in Wolsingham.
EPC Rating: C
Location
Frosterley is small village situated between Wolsingham and Stanhope in Weardale. It has the benefit of a range of amenities, such as a primary school, small supermarket with a post office, village chip shop and a recently renovated pub. Frosterley is surrounded by an Area of Outstanding Natural Beauty.
Hallway
(1.21m x 2.59m plus 0.93m x 3.81m)
Upon entering the property you find yourself in a large and bright entrance hallway. The hallway provides access via glazed internal double doors into the living room and benefits from an inbuilt storage cupboard and recently laid new modern grey carpets.
Living Room (3.47m x 6.87m)
The living room is a spacious and bright room benefitting from a dual aspect outlook. A large bay window with uPVC window to the front of the property and uPVC patio doors overlooks the rear garden. Recently laid new carpets and a vertical radiator add a modern feel.
Dining Room (2.80m x 3.67m)
The dining room is accessed via either the hallway or through the living room. It benefits from laminate wood flooring and a large uPVC window filling the space with natural light. The dining room is found at the rear of the house and overlooks the garden.
Kitchen (3.03m x 4.48m)
A spacious and bright room located at the rear of the property and overlooking the garden, the kitchen benefits from two uPVC windows and offers a good range of over-under storage cabinets with a breakfast bar. Integrated appliances include a fridge, dishwasher, oven and hob, there is also space for an integrated freezer to be added in future if desired. The kitchen features a slate style grey laminate flooring, a modern vertical radiator and benefits from access to the utility room.
Utility Room (1.82m x 1.86m)
The utility room is well appointed and provides space for a washing machine and a tumble dryer, there is the potential to add further storage cabinets to the utility room for your extra storage needs. A rear external door in the utility room provides access to the garden.
WC (1.59m x 0.91m)
The downstairs WC is a welcome addition to any family home. Benefiting from a WC, hand wash basin, a modern vertical radiator and uPVC window.
Office (2.94m x 2.97m)
A welcome additional living space that is currently configured as an office but would make an ideal playroom or snug. The office provides internal access to the double garage and benefits from a large uPVC window and laminate wood flooring.
Landing (4.09m x 0.94m)
A spacious and bright landing providing access to the four bedrooms and family bathroom. Benefitting from recently laid new carpets and a uPVC window allowing for lots of natural light.
Bedroom 1 (3.08m x 4.45m)
Bedroom 1 is a spacious and well appointed double room boasting an En suite bathroom, built-in wardrobes and providing ample space for free standing storage furniture. Neutrally decorated, bedroom 1 benefits from a large uPVC window overlooking the garden and recently laid new carpets.
En Suite (2.35m x 1.70m)
The En suite to bedroom 1 is a spacious and well appointed room, boasting a large walk in shower, WC, hand wash basin and a heated towel radiator. The En suite benefits from tiled flooring and full height tiled walls plus a large uPVC window.
Bedroom 2 (2.86m x 3.47m)
Bedroom 2 is a generously proportioned double bedroom benefitting from built-in wardrobes, ample space for free standing storage furniture and a large uPVC window overlooking the garden.
Bedroom 3 (2.30m x 3.46m)
Bedroom 3 is a bright and spacious double bedroom with the benefit of built-in wardrobes and a large uPVC window overlooking the garden.
Bedroom 4 (2.22m x 2.89m)
Bedroom 4 is a well proportioned single bedroom with built-in wardrobes. Found at the front of the property and benefitting from a uPVC window the room is light and bright and would make an ideal children's room.
Bathroom (2.29m x 1.88m)
The bathroom benefits from a 3 piece suite including a bath with shower attachment, hand wash basin and WC. The bathroom also boasts a heated towel radiator, tiled flooring, full height tiled walls and a uPVC window.
Garden
The property benefits from a large, private, split level wrap around garden boasting established trees and shrubbery further enhancing the private nature of the plot. The garden features an elevated area ideal for taking in the countryside views. The garden offers multiple areas ideal for outdoor seating and dining.
Parking - Garage
(5.30m x 5.30m) The property benefits from an integral double garage with a rear access door into the garden. The garage boasts an ev charge point, electricity and houses the property's boiler.
Parking - Driveway
The property benefits from off street parking via a private driveway.
Property info
For more information about this property, please contact
Weardale Property Agency, DL13 on +44 1388 236697 * (local rate)
Disclaimer
Property descriptions and related information displayed on this page, with the exclusion of Running Costs data, are marketing materials provided by Weardale Property Agency, and do not constitute property particulars. Please contact Weardale Property Agency for full details and further information. The Running Costs data displayed on this page are provided by PrimeLocation to give an indication of potential running costs based on various data sources. PrimeLocation does not warrant or accept any responsibility for the accuracy or completeness of the property descriptions, related information or Running Costs data provided here.




















































.png)
