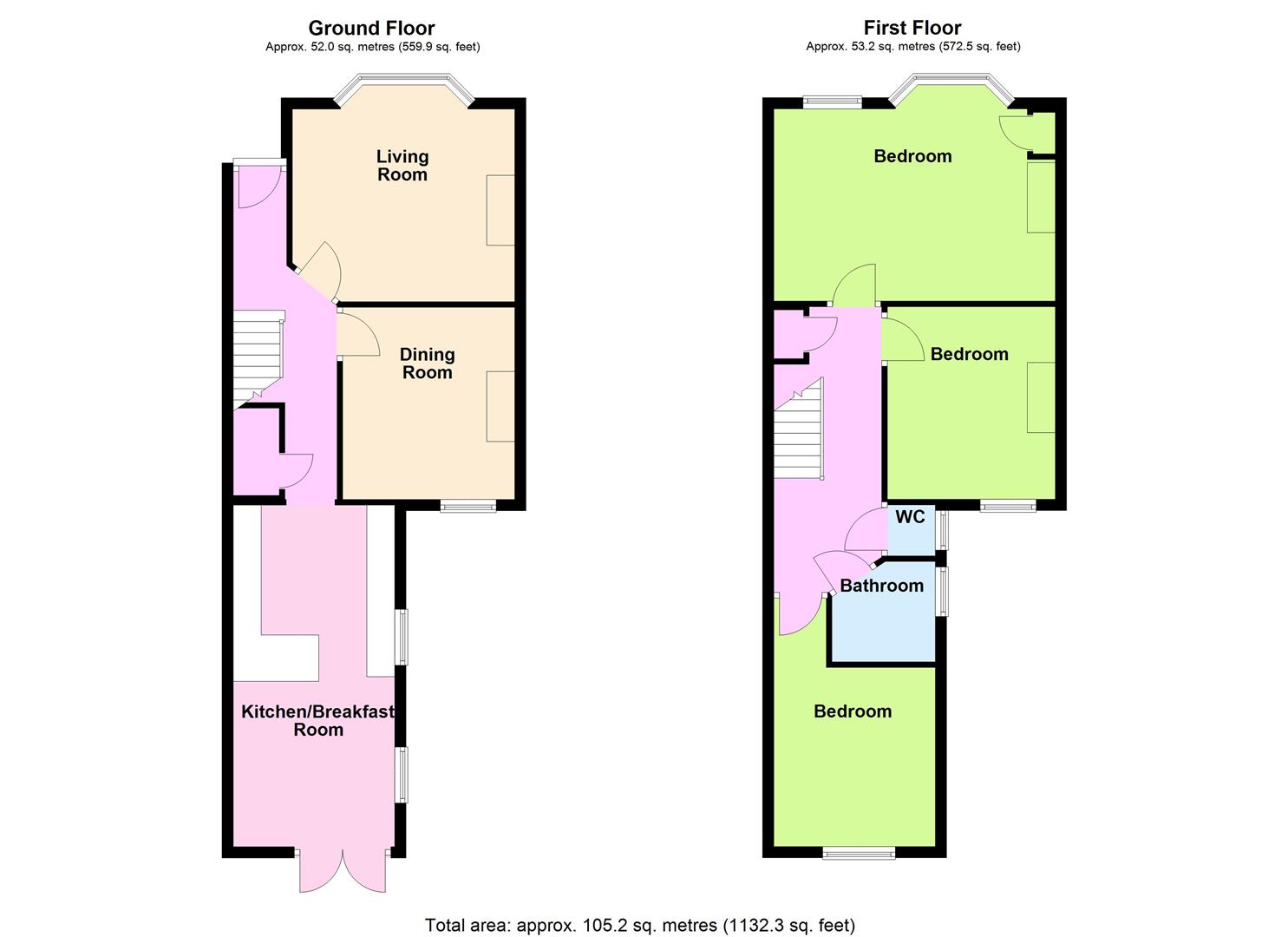Terraced house for sale in Kingsland Road, Broadwater, Worthing BN14
* Calls to this number will be recorded for quality, compliance and training purposes.
Property features
- Period Terraced Family Home
- Modern Kitchen/Breakfast Room
- Three Bedrooms
- Off-Road Parking
- Attractive Rear Garden
- EPC Rating - tbc
- Two Reception Rooms
- Council Tax Band - C
Property description
We are delighted to offer to the market this beautiful period-style terraced family home located in the sought-after Broadwater area, close to local shops, schools, parks, bus routes, and the mainline station. Downstairs, the accommodation offers an entrance hallway, a Southerly aspect living room, a dining room, and a modern kitchen/breakfast room. Upstairs, there are three bedrooms, a family bathroom, and a separate WC. Other benefits include off-road parking and an attractive rear garden.
Front Garden
Laid for off-road parking. Covered porch area with period tiling and a courtesy light. Frosted stained glass window. Composite front door to:
Entrance Hallway
Attractive strip wood flooring. Radiator. Wall mounted boiler controls. Under stairs storage cupboard housing electric meters and electric consumer unit.
Living Room (4.06 x 3.50 (13'3" x 11'5"))
Southerly aspect. Attractive period style fireplace with a cast iron surround and mantle, and a cast iron insert with decorative tiles. Open grate fire (recently swept). Radiator. Attractive strip wood flooring. Coving. Double glazed bay window with Southerly aspect and fitted shutters. Dimmer switch.
Dining Room (3.42 x 3.03 (11'2" x 9'11"))
Attractive strip wood flooring. Radiator. Double glazed window with view of rear garden.
Kitchen/ Breakfast Room (6.09 x 2.90 (19'11" x 9'6"))
Range of high gloss fitted base and wall units . Wood effect roll top work surface incorporating a white sink with mixer tap and a breakfast bar area with two seats. Fitted Zanussi double oven and a Halogen Zanussi four ring electric hob with extractor fan over. Decorative splashback. Integrated Bosch dishwasher. Integrated fridge/ freezer. Space for further appliances. Radiator. Laid wood effect flooring. Space for dining room table and chairs. Two double glazed windows to side. Double glazed double opening French door to rear garden.
First Floor Landing
Stairs to first floor landing. Loft hatch. Period storage cupboard. Door to:
Bedroom One (4.71 x 4.14 (15'5" x 13'6"))
Radiator. Strip wood flooring. Recess fitted cupboard. Double glazed window and further double glazed bay window with Southerly aspect. Dimmer switch.
Bedroom Two (3.44 x 3.03 (11'3" x 9'11"))
Radiator. Double glazed window with view of rear garden. Dimmer switch.
Bedroom Three (3.37 x 2.92 (11'0" x 9'6" ))
Double glazed window with view of rear garden. Radiator.
Bathroom
Panel enclosed bath with mixer tap. Pedestal wash hand basin. Heated towel rail. Fitted over bath Mira Jump shower. Metro brick tiled splashback. Frosted double glazed window.
Separate Wc
Low level flush WC. Frosted double glazed window.
Rear Garden
Wall enclosed garden. Gate for rear access. Two patios. Outside tap. Timber built storage units.
Agent Notes
Please note that there is planning permission on the land to the rear for two one and a half story houses. For more information, please check the Worthing council planning portal using the reference - awdm/2004/21
Property info
For more information about this property, please contact
Robert Luff & Co, BN11 on +44 1903 906544 * (local rate)
Disclaimer
Property descriptions and related information displayed on this page, with the exclusion of Running Costs data, are marketing materials provided by Robert Luff & Co, and do not constitute property particulars. Please contact Robert Luff & Co for full details and further information. The Running Costs data displayed on this page are provided by PrimeLocation to give an indication of potential running costs based on various data sources. PrimeLocation does not warrant or accept any responsibility for the accuracy or completeness of the property descriptions, related information or Running Costs data provided here.































.png)

