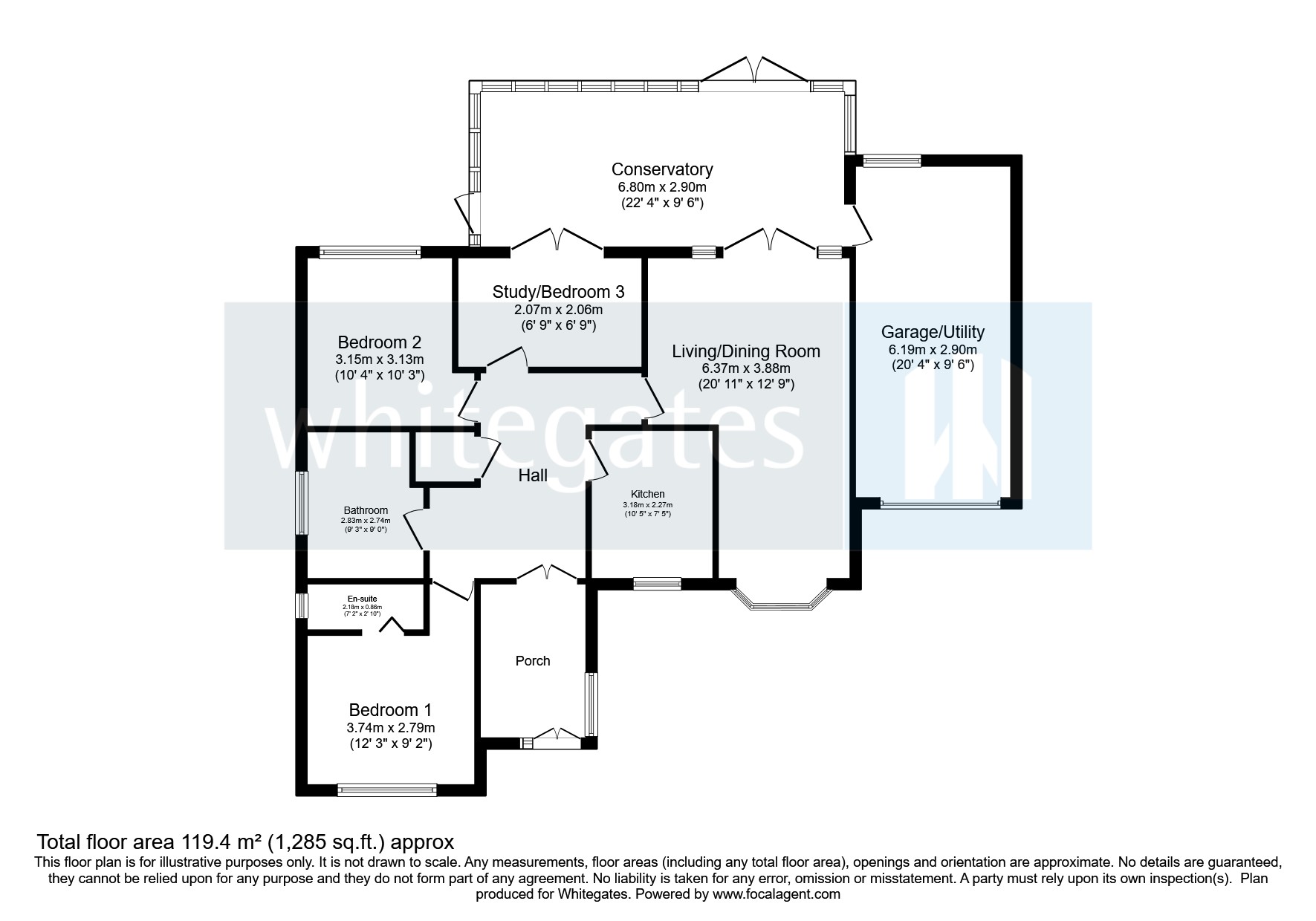Bungalow for sale in Crotia Avenue, Weston, Crewe, Cheshire CW2
* Calls to this number will be recorded for quality, compliance and training purposes.
Property features
- A versatile 2/3 bedroom detached bungalow
- Immaculately presented
- Positioned on A private corner plot, within A quiet cul-de-sac
- A beautiful wrap around garden
- Conservatory with underfloor heating
- Excellently located within the sought-after location of weston village
Property description
Presenting for sale
Whitegates in Crewe are proud to introduce this stunning two/three bedroom detached bungalow in Weston, boasting a spacious entrance porch, integrated kitchen appliances, a spacious living/dining room leading to a large conservatory with electric underfloor heating, a versatile study/bedroom three, two double bedrooms with ensuite and family bathroom, and a long double garage/utility room. The large corner plot in a cul-de-sac location offers a beautiful wrap-around garden filled with greenery, trees, and shrubs, with access to both the main and second driveways from the front and rear gardens, making this property a versatile and desirable home in a picturesque village setting. Contact Whitegates today to arrange your viewing appointment.
Welcome to this versatile two/three bedroom detached bungalow, that is situated on a spacious corner plot in a peaceful cul-de-sac within the picturesque village of Weston. As you step into this remarkable property, you are greeted by a spacious entrance porch that seamlessly leads you into the hallway. The hallway guides you towards the well-appointed kitchen, equipped with top-of-the-line integrated appliances including an oven, grill, dishwasher, and fridge/freezer.
The living/dining room is a generously proportioned area that offers ample space for relaxation and entertainment. From here, you can access the expansive conservatory, a delightful addition to the property. With the luxury of electric underfloor heating, the conservatory provides a versatile space that can be enjoyed throughout the year. Continuing through the property, you will find the study/bedroom three, a flexible room that can be adapted to suit your needs.
The bungalow features two double bedrooms, with bedroom one benefiting from an ensuite bathroom complete with a WC and wash basin. Bedroom two offers another comfortable double bedroom option, and a family bathroom completes the internal layout. Additionally, the property boasts an integral garage, which serves as a long double garage and utility room, complete with electric fittings.
One of the standout features of this exceptional property is the large wrap-around garden, adorned with lush greenery, trees, and shrubs. The rear garden provides convenient access to the second driveway, while the front garden grants access to the main driveway. This bungalow truly offers a harmonious blend of comfort, functionality, and natural beauty, making it an ideal home for those seeking a tranquil village lifestyle.
Preschools and primary schools are available locally in Weston village, Shavington and an excellent primary school in Betley Village, making this an ideal location for families. The secondary school Shavington Academy is close by plus a network of coaches to transport pupils to the major private schools in the area.
For those commuters out there, you could find no better starting point, five minutes to the M6 Motorway and ten minutes to Crewe Railway Station. For journeys abroad Manchester Airport is within 40 minutes.
Tenure - Freehold
EPC Rating - tbc
Council Tax Band - D
Thinking about selling your property? For a free valuation from one of our local experts, please call or e-mail our Whitegates office, and we will be happy to assist you with an award winning service.<br /><br />
Porch
Hallway
Kitchen (10' 5" x 7' 5" (3.18m x 2.27m))
Living/Dining Room (20' 11" x 12' 9" (6.37m x 3.88m))
Bedroom One (12' 3" x 9' 2" (3.74m x 2.79m))
Ensuite Bathroom (7' 2" x 2' 11" (2.18m x 0.88m))
Bedroom Two (10' 4" x 10' 3" (3.15m x 3.13m))
Bathroom (9' 3" x 9' 0" (2.83m x 2.74m))
Study/Bedroom Three (6' 9" x 6' 9" (2.07m x 2.06m))
Conservatory (22' 4" x 9' 6" (6.8m x 2.9m))
Garage/Utility (20' 4" x 9' 6" (6.19m x 2.9m))
Property info
For more information about this property, please contact
Whitegates - Crewe, CW2 on +44 1270 397185 * (local rate)
Disclaimer
Property descriptions and related information displayed on this page, with the exclusion of Running Costs data, are marketing materials provided by Whitegates - Crewe, and do not constitute property particulars. Please contact Whitegates - Crewe for full details and further information. The Running Costs data displayed on this page are provided by PrimeLocation to give an indication of potential running costs based on various data sources. PrimeLocation does not warrant or accept any responsibility for the accuracy or completeness of the property descriptions, related information or Running Costs data provided here.




























.png)
