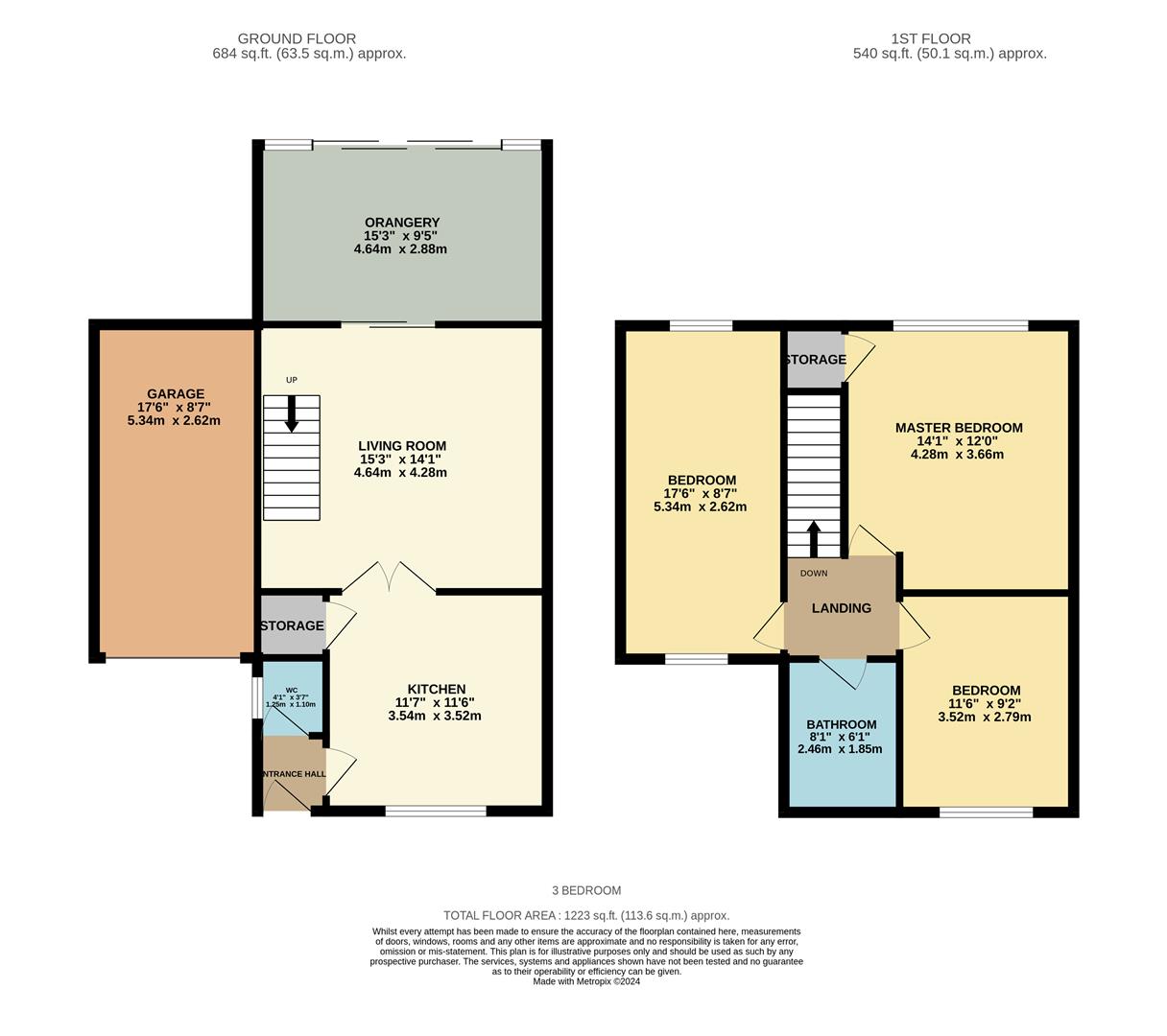Terraced house for sale in Quay Close, Wibsey, Bradford BD6
* Calls to this number will be recorded for quality, compliance and training purposes.
Property features
- Three double bedrooms
- Off-street parking
- Ideal family home
- Single garage
- Outdoor bar/outhouse
- Gated access to rear
- Extended with orangery
- Two reception rooms
- Low-maintenance garden
- Close to local schools
Property description
Hamilton Bower are pleased to offer for sale this well-presented extended three double bedroom family home with off-street parking located in Wibsey, Bradford - BD6. With off-street parking for multiple cars, a large orangery to the rear, and three double bedrooms, we expect this property to be popular with families looking for a property in the area. Internally comprising; entrance hall, kitchen, living room, orangery, wc, three double bedrooms, bathroom and loft. Externally the property has a driveway for at least two cars, a single garage, front garden, low-maintenance rear garden with gated access and a garden outhouse/bar. The property is available to view immediately and has gas central heating and double glazing thoughout !
To view this property please contact Hamilton Bower today !
Ground Floor
Kitchen
Contemporary kitchen to the front of the property with accompanying pantry/storage closet.
Fitted with a good range of matching white gloss units with wine rack and complementary black glass-chip worktops.
Appliances include - electric hob with overhead extractor, wine cooler, sink with drainer, dishwasher, tower-unit oven/grill & microwave.
Space, plumbing and electric for a washing machine and free-standing fridge/freezer.
Living Room
Good-sized living room with double doors from the kitchen and sliding doors to the orangery.
With an open-staircase and centred around an electric fireplace offering space for a large suite as seen.
Orangery
The hub of this fantastic family home !
Large orangery to the rear of the property with glass ceiling and sliding doors to the rear garden.
Offering a second reception/living space currently accommodating a sitting and dining area.
Wc
Ground floor wc with wash basin and frosted glass window.
First Floor
Master Bedroom
Good-sized master bedroom with a view to the rear of the property.
The master has a wardrobe/storage closet and ample room for further full-length wardrobes.
Offering space for a large bed and side tables as seen.
Bedroom
Second double bedroom, sitting above the garage over the full depth of the property.
With dual-aspect windows and ample space for a large bed, side tables and wardrobes.
Bedroom
Third double bedroom, with a view to the front of the property.
Currently used as a home office but ample space for a large bed, side tables and wardrobes.
Bathroom
House bathroom with tiled wall/splashbacks and a contemporary three-piece suite as seen - walk-in shower, wc, wash basin, towel rail
Loft
Loft accessible via the first floor, with partial boarding and a loft ladder offering good storage space.
External
Rear Garden
Low-maintenance rear garden with sliding doors from the orangery or via the side access gate (pictured).
Mostly flagged and with boundary fencing offering good privacy.
Included is the garden bar/outhouse, with double windowed doors and power supply.
Bar / Outbuilding
To the rear of the garden is a outdoor wooden bar/outbuilding as seen.
With a fitted bar/top and space for seating as seen.
Front Garden
Low-maintenance raised front garden with a central lawn, shrub area and boundary fencing.
Drive & Garage
Driveway to the front of the property offering parking for at least two cars.
The driveway leads to the single garage which has an up-and-over door and power supply.
Rear Access
The property offers access to the rear of the garden with a large gate.
The road leading to runs behind neighbouring houses and is accessible via car.
Property info
For more information about this property, please contact
Hamilton Bower, HX3 on +44 1246 398128 * (local rate)
Disclaimer
Property descriptions and related information displayed on this page, with the exclusion of Running Costs data, are marketing materials provided by Hamilton Bower, and do not constitute property particulars. Please contact Hamilton Bower for full details and further information. The Running Costs data displayed on this page are provided by PrimeLocation to give an indication of potential running costs based on various data sources. PrimeLocation does not warrant or accept any responsibility for the accuracy or completeness of the property descriptions, related information or Running Costs data provided here.







































.png)
