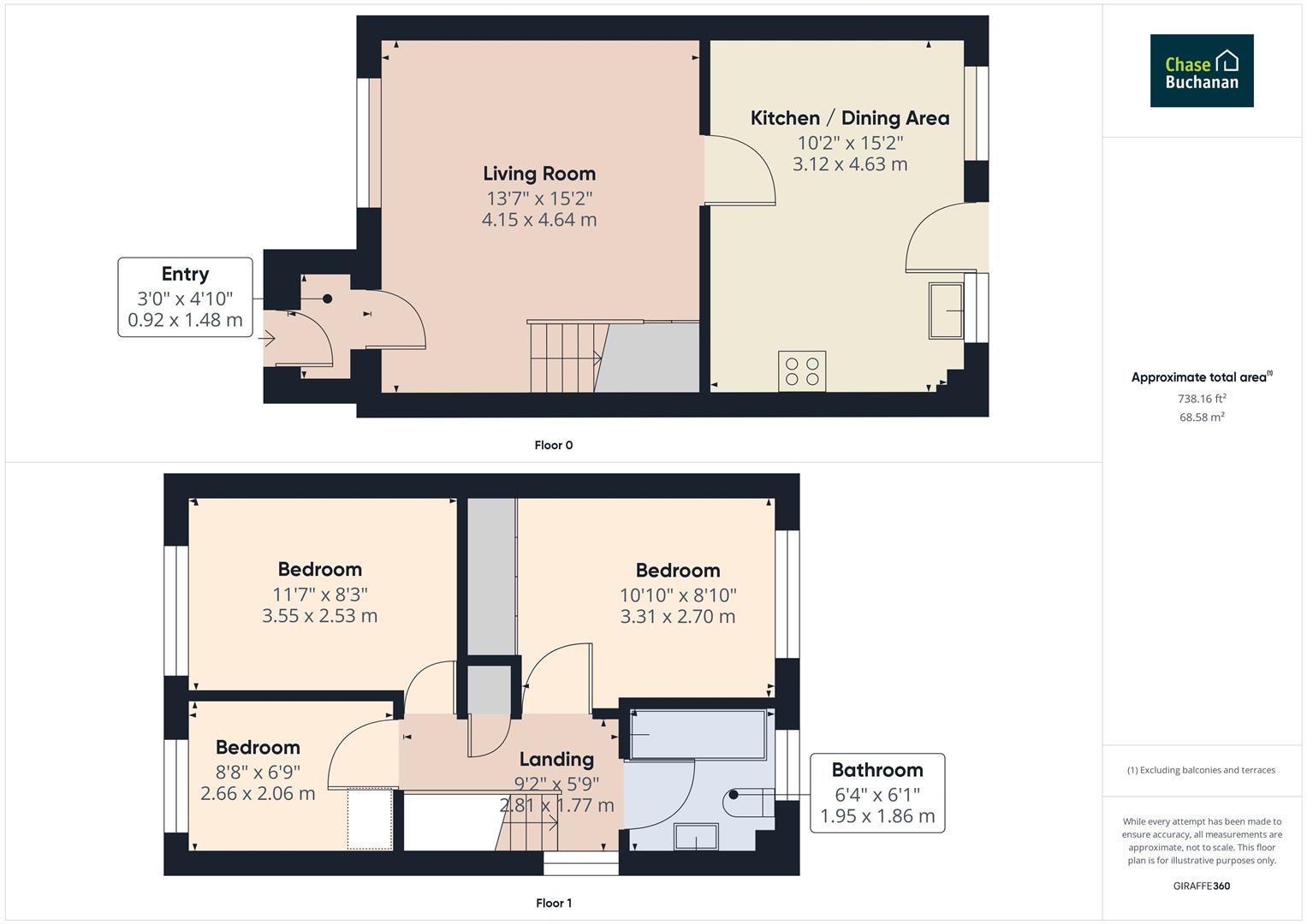Semi-detached house for sale in Barnes Wallis Close, Bowerhill, Melksham SN12
* Calls to this number will be recorded for quality, compliance and training purposes.
Property features
- Semi Detached House
- Three Bedrooms
- Cul De Sac Location
- Immaculate Throughout
- Kitchen/Diner
- Pretty Gardens
- Garage & Driveway
- EPC: C (74)
Property description
A charming semi detached house, presented to a particular high standard throughout and located within a popular Bowerhill cul de sac. The property offers entrance hall, sunny lounge, modern attractive kitchen/diner with a door opening into the enclosed rear garden. Upstairs provides three double bedrooms and bathroom. Outside there is a driveway leading to the single garage.
Situation:
Bowerhill is a very popular area of Melksham, situated on the eastern fringes of town within easy walking distance of the Oak Secondary school, local primary school, parks, local pubs and with a variety of walks close by including the Kennet & Avon canal.
Melksham offers an excellent range of amenities for all including a library, shops and supermarkets. The new Melksham campus is now open providing fitness centre, swimming pool and much more. Melksham provides easy access to the M4 corridor and has transport links including bus services and a train station to the neighbouring towns including Chippenham, Swindon, Trowbridge, Bradford on Avon and the Georgian city of Bath lies some 12 miles distant.
Regular bus services are available to take you into Melksham and Devizes and other towns beyond.
Description:
A charming semi detached house, presented to a particular high standard throughout and located within a popular Bowerhill cul de sac. The property offers entrance hall, sunny lounge, modern attractive kitchen/diner with a door opening into the enclosed rear garden. Upstairs provides three double bedrooms and bathroom. Outside there is a driveway leading to the single garage.
Accommodation:
Upvc double glazed front door leads to:
Entrance Hall:
Radiator, laminate flooring, door through to:
Lounge:
With double glazed window to front, stairs to first floor with cupboard under, feature fireplace surround with electric fire, two radiators, laminate flooring, door to:
Kitchen/Diner:
With two double glazed windows to rear, most attractive range of fitted base and wall units incorporating laminated work surfaces with rolled edge finish, built in four ring gas hob with electric double oven under and canopy extractor hood over, stainless steel single drainer sink unit with mixer tap and cupboard under, part tiled walls, tiled flooring, radiator, integrated dishwasher, space under counter for fridge, recess ceiling spotlights.
First Floor:
Landing:
With loft access with loft ladder, double glazed window to side, airing cupboard, doors to:
Bedroom One:
With double glazed window to rear, radiator, built in mirror fronted sliding door wardrobe with hanging and shelving space.
Bedroom Two:
With double glazed window to front, double bed and radiator.
Bedroom Three:
With double glazed window to front and radiator.
Bathroom:
With double glazed window to rear, radiator, white suite comprising of bath with electric shower attachment over, low flush W.C, pedestal wash hand basin, extractor fan, part tiled walls.
Outside:
Gardens:
The property benefits from particularly pretty, well cared for gardens. To the front provides artificial grass with driveway to side (giving parking) and leading to the garage. The rear garden is fully enclosed with a variety of flower and shrubs, paved seating area, lawn and access to the garage.
Garage:
With up and over door, power and lighting, personnel door to rear, wall mounted gas boiler supplying central heating and domestic hot water.
Tenure:
Freehold with vacant possession on completion
Services:
Main services of gas, electricity, water and drainage are connected
Council Tax:
The property is a Council Tax B with the amount payable for 2024/25 being £1,818.17
Code: 11205 19/03/2024
Property info
For more information about this property, please contact
Chase Buchanan - Melksham, SN12 on +44 1225 839231 * (local rate)
Disclaimer
Property descriptions and related information displayed on this page, with the exclusion of Running Costs data, are marketing materials provided by Chase Buchanan - Melksham, and do not constitute property particulars. Please contact Chase Buchanan - Melksham for full details and further information. The Running Costs data displayed on this page are provided by PrimeLocation to give an indication of potential running costs based on various data sources. PrimeLocation does not warrant or accept any responsibility for the accuracy or completeness of the property descriptions, related information or Running Costs data provided here.
























.png)

