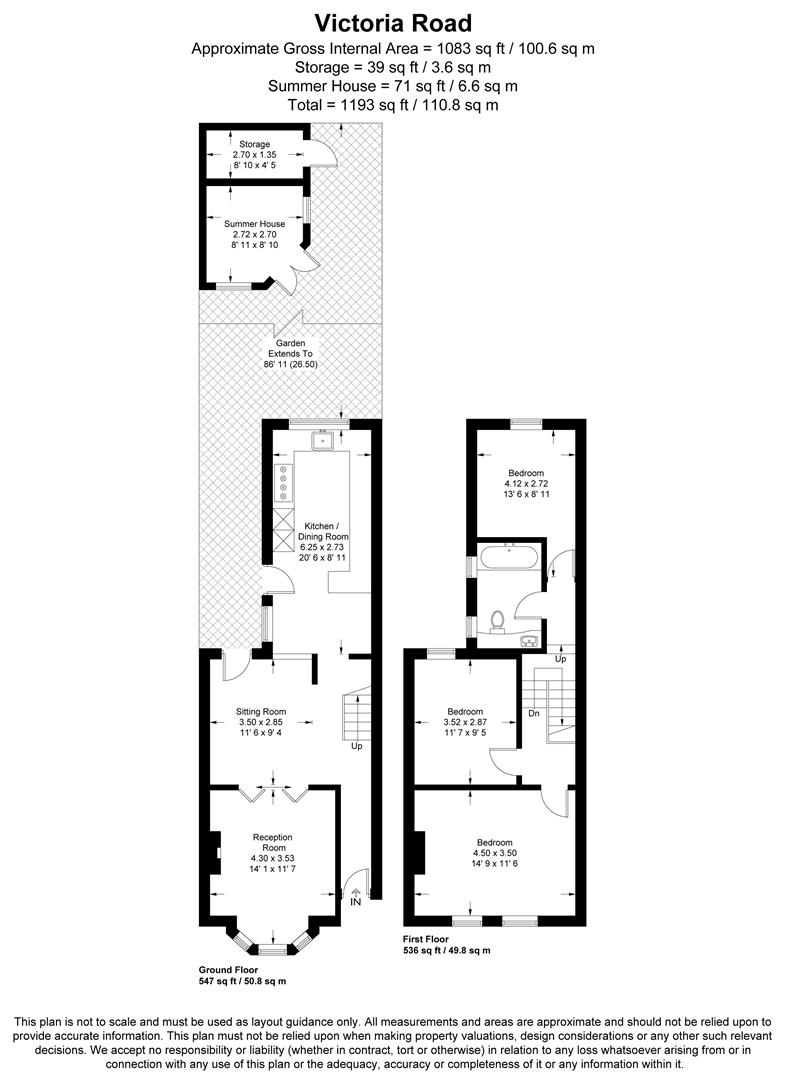Terraced house for sale in Victoria Road, London E18
* Calls to this number will be recorded for quality, compliance and training purposes.
Property features
- Period staggered terraced home
- Three double bedrooms
- Two receptions
- Spacious kitchen/diner
- Contemporary throughout
- Landscaped South/Westerly garden
- Room to extend (stpc)
- Period features and plantation shutters
- 0.2 Miles from South Woodford Central Line Station
- Close to good schools
Property description
Petty Son & Prestwich are pleased to offer this very attractive three double bedroom home offering a large South/Westerly garden, three double bedrooms, spacious kitchen diner and room to further extend, a short 0.2 Miles from South Woodford Central Line Station, fantastic schools and shops all within walking distance.
*sold by petty son and prestwich* Petty Son & Prestwich are pleased to offer this very attractive three double bedroom home offering a large South/Westerly garden, three double bedrooms, spacious kitchen diner and room to further extend, a short 0.2 Miles from South Woodford Central Line Station, fantastic schools and shops all within walking distance.
From the outside the house is a pretty exposed brick period home with neatly lined frontage enhanced by the original Victorian tiled pathway leading you to towards the entrance. Once inside, the property offers contemporary accommodation with room to further extend (s.t.p.) allowing space for a family to grow as and when required.
A welcoming entrance hallway boasts black and white Victorian tiled flooring and leads to an elegant reception room featuring a reclaimed period fireplace with gas coal effect fire and large bay window with plantation shutters, leading through to a second reception room which has access to the home's beautifully landscaped garden. The modern kitchen/diner offers a striking white gloss kitchen with black Quartz worktop complemented by white marble flooring, well equipped with oven, microwave, warming drawer, wine fridge, gas hob, feature crystal effect cooker hood/light/extractor alongside space for a large dresser in the dining area. There are also integrated appliances such as fridge/freezer, washer/dryer and dishwasher. Thanks to the wide sliding window the stunning garden can be enjoyed from the kitchen bringing the outside in.
The first floor provides three double bedrooms and generous family bathroom, most of which benefit from plantation shutters, accessed via split level landing. There is further space to expand the accommodation by way of a loft extension if desired (stpc).
To the rear there is a landscaped South/Westerly garden that benefits from sun throughout the majority of the day into late evening, which offers plenty of entertaining and storage space. Upon exiting the home the bonded resin patio leads to a wide deck with a neatly lined central planted pathway leading to a good sized raised patio with summer house and storage shed.
EPC Rating: D55
Council Tax band: E
Formal Reception Room (4.29m x 3.53m)
Second Reception (3.51m x 2.84m)
Kitchen/Diner (6.25m x 2.72m)
Bedroom One (4.5m x 3.51m)
Bedroom Two (4.11m x 2.72m)
Bedroom Three (3.53m x 2.87m)
Summer House (2.72m x 2.69m)
Storage Shed (2.69m x 1.35m)
Property info
For more information about this property, please contact
Petty Son & Prestwich, E11 on +44 20 8033 7734 * (local rate)
Disclaimer
Property descriptions and related information displayed on this page, with the exclusion of Running Costs data, are marketing materials provided by Petty Son & Prestwich, and do not constitute property particulars. Please contact Petty Son & Prestwich for full details and further information. The Running Costs data displayed on this page are provided by PrimeLocation to give an indication of potential running costs based on various data sources. PrimeLocation does not warrant or accept any responsibility for the accuracy or completeness of the property descriptions, related information or Running Costs data provided here.
































.png)

