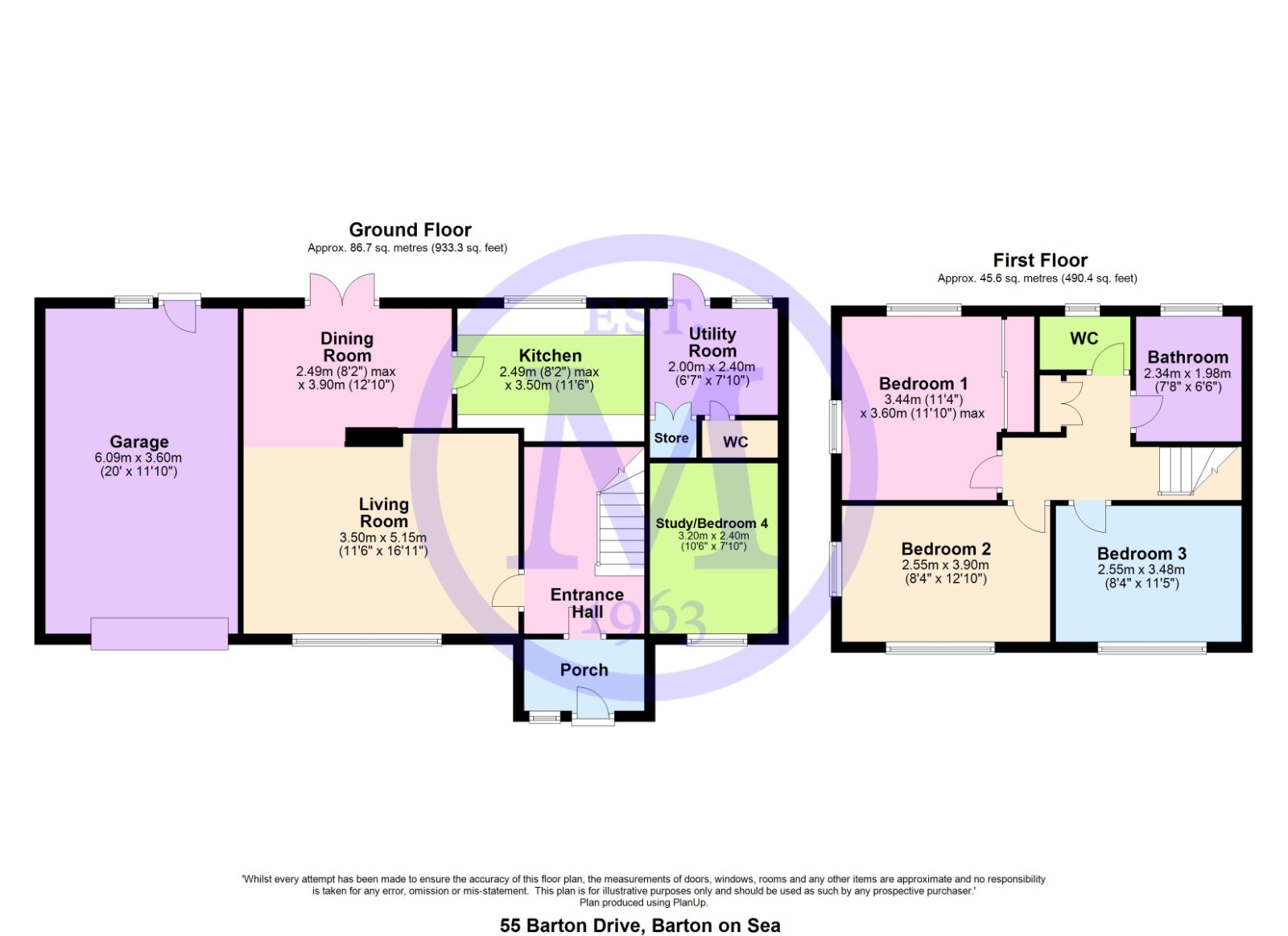Detached house for sale in Barton Drive, Barton On Sea, New Milton BH25
* Calls to this number will be recorded for quality, compliance and training purposes.
Property features
- Porch
- Entrance Hall
- Ground Floor Bedroom Four/Study
- Sitting Room
- Dining Area
- Kitchen
- Utility Room
- Ground Floor WC
- First Floor Landing
- Three First Floor Double Bedrooms
Property description
A detached three/four bedroom house occupying a prominent corner plot in a quiet residential road within easy walking distance of Barton On Sea clifftop. Features of the property include a generous open plan living/dining room, a modern kitchen, a separate utility room and a tastefully refitted bathroom. Outside the property has a private west facing garden and excellent off road parking along with a larger than average adjoining garage.
Pitched roof porch to the front with tiled flooring and ample space for shoe storage.
Entrance hall with solid wood flooring, carpeted stairs leading to the first floor and understairs storage.
Bedroom four/study located to the front of the property with an outlook over the front garden.
The generous living/dining room is a bright room with a continuation of the solid wood flooring, a large picture window overlooking the front garden, a feature fireplace with a brick surround housing a Clearview log burner and the dining area has casement doors leading to the rear garden.
The kitchen has been tastefully refitted with a good range of matching wall and base storage units, tiled effect laminate flooring, marble worktops, integral double oven and space for dishwasher.
Separate utility room with matching storage cupboards to the kitchen, tiled flooring, marble worktop, plumbing for washing machine, a separate WC, built in storage cupboard and door leading to the rear garden.
First floor landing with access into roof space, double width airing cupboard housing the Worcester combi boiler and separate WC.
Three double bedrooms, bedrooms one and two both enjoy a dual aspect and the master bedroom overlooking the rear garden with a large range of custom built wardrobes and matching drawer units.
The bathroom has been recently refitted to a high standard with a large walk in shower cubicle with static glass screen, tiled flooring, partially tiled walls, wall hung wash hand basin with storage under, window and ladder towel rail.
Property info
For more information about this property, please contact
Mitchells Estate Agents, BH25 on +44 1425 292821 * (local rate)
Disclaimer
Property descriptions and related information displayed on this page, with the exclusion of Running Costs data, are marketing materials provided by Mitchells Estate Agents, and do not constitute property particulars. Please contact Mitchells Estate Agents for full details and further information. The Running Costs data displayed on this page are provided by PrimeLocation to give an indication of potential running costs based on various data sources. PrimeLocation does not warrant or accept any responsibility for the accuracy or completeness of the property descriptions, related information or Running Costs data provided here.



























.jpeg)
