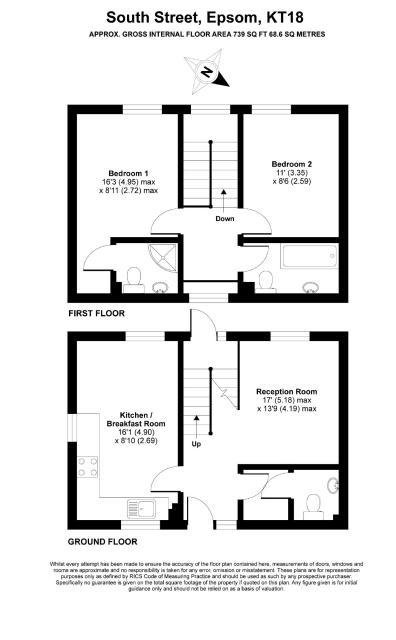Semi-detached house for sale in South Street, Epsom KT18
* Calls to this number will be recorded for quality, compliance and training purposes.
Property features
- Two double bedrooms
- En-suite to master and further bathroom
- Downstairs cloakroom
- EPC D
- No onward chain
Property description
Built in 2018 this lovely two double bedroom contemporary semi detached house. Renewable energy, stylish staircase, two bathrooms, cloakroom, lounge, separate kitchen/dining room, parking space and private rear garden.
Introduction
Built in 2018 this lovely two double bedroom contemporary semi-detached house is situated in a fantastic location with shops approximately 5 minute walk and Epsom station only 7 minutes walk.
Quiet secluded cul de sac that is beautifully tucked away to provide a tranquil setting and so close to shops, parks and amenities.
Front Entrance
Block paved driveway with one allocated space, side access to the sunny courtyard and larger than average double glazed front door with frosted glass with additional full height windows.
Cloakroom
Modern cloakroom with floor to ceiling stone coloured tiles, floating hand basin with chrome mixer taps and low level toilet. Chrome heated towel rail, down lights, extractor fan and charcoal tiled floor.
Boot Room
Useful area that allows you to be discreet with shoes and coats. Large cupboard housing the Sollis system, isolators and fuse box. Downlight, wood floor and door leading to downstairs cloakroom.
Kitchen
Contemporary kitchen with a range of grey gloss cupboards and light beige Corian work top offering ample space to prepare meals. Electric hob, oven, extractor fan and integrated appliances including an undercounter fridge, slimline dishwasher and washing machine. Stainless steel inset sink situated by a double glazed window and two further windows providing an abundance of natural light. Wood floor, down lights, radiator and space for table and chairs.
Lounge
Light and bright lounge with a large double glazed window with fitted blind, wood floor, radiator and downlights.
Stairs And Landing
Stylish carpeted staircase with solid oak handrail and glass panels leading to the impressive mezzanine landing with vaulted ceiling and frosted glass double height windows. The split level landing offers access to the private courtyard via a large double glazed door and further doors leading to the bedrooms and bathroom.
Master Bedroom
Double bedroom with vaulted ceiling, down lights, grey carpet, radiator and double glazed floor to ceiling window with fitted blinds. White wood door leading to en-suite.
En-Suite
Contemporary en-suite comprising of a corner shower enclosure, hand basin built into vanity unit and low level toilet. Floor to ceiling tiles, down lights, extractor fan, chrome heated towel rail and tiled floor.
Bedroom Two
Similar size to the master bedroom, offering a large double glazed window overlooking the courtyard, grey carpet, radiator, vaulted ceiling with down lights and further ceiling light.
Bathroom
Spacious bathroom with a larger than average bath and chrome mixer taps with hand held shower, hand basin built into a vanity unit and low level toilet. Chrome heated towel rail, floor to ceiling tiles, mirror, down lights, extractor fan and tiled floor.
Courtyard
Southerly facing private rear courtyard with outside tap, light, access to the front drive and raised flower bed set behind modern sleepers.
Parking
One allocated parking space
Property info
For more information about this property, please contact
Wingate & Withers, KT14 on +44 1483 491343 * (local rate)
Disclaimer
Property descriptions and related information displayed on this page, with the exclusion of Running Costs data, are marketing materials provided by Wingate & Withers, and do not constitute property particulars. Please contact Wingate & Withers for full details and further information. The Running Costs data displayed on this page are provided by PrimeLocation to give an indication of potential running costs based on various data sources. PrimeLocation does not warrant or accept any responsibility for the accuracy or completeness of the property descriptions, related information or Running Costs data provided here.

























.png)
