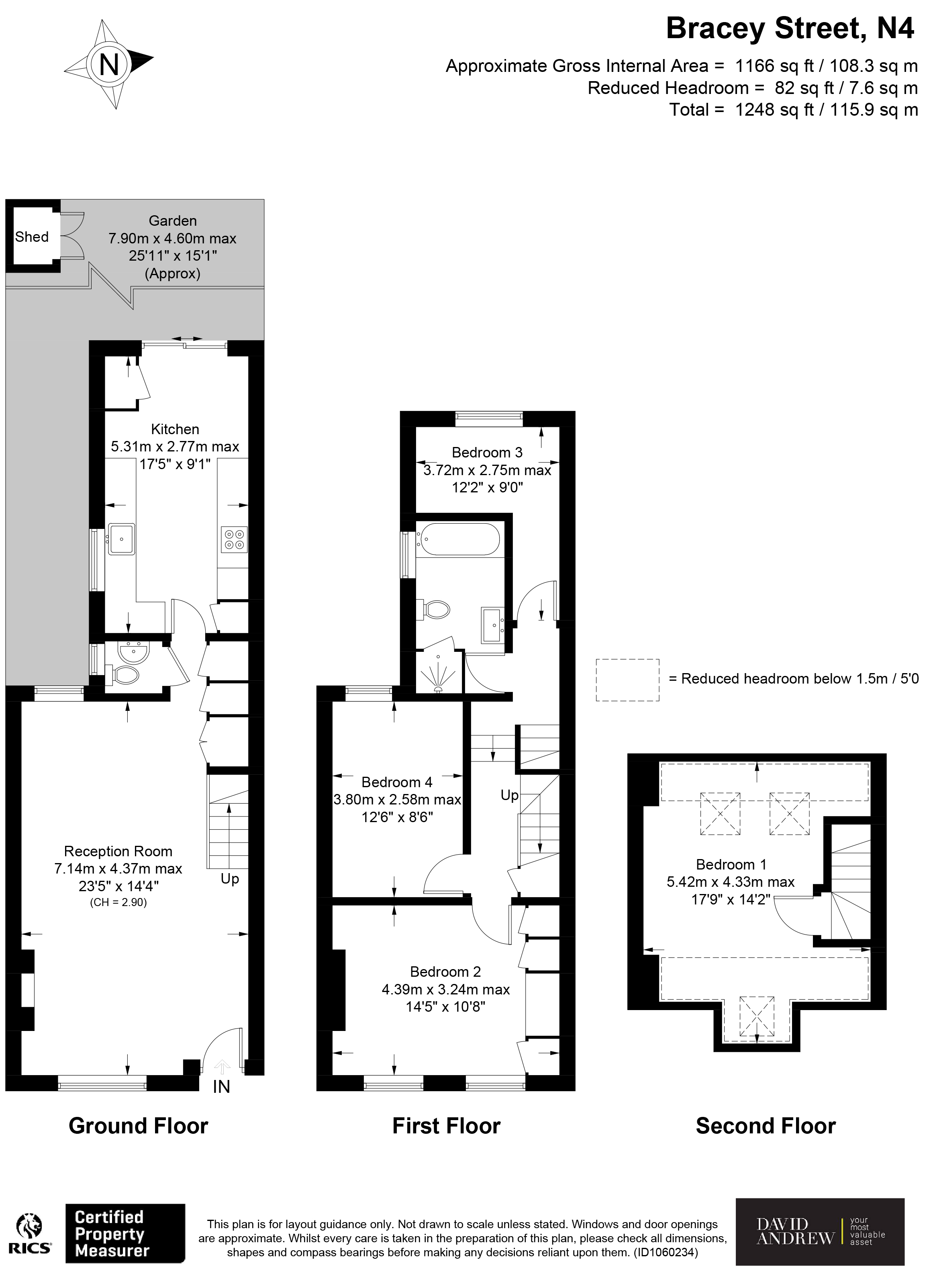Terraced house for sale in Bracey Street, London N4
* Calls to this number will be recorded for quality, compliance and training purposes.
Property features
- Chain Free
- Freehold
- Four double bedrooms
- South-west facing rear garden
- Expansive reception space
- Spacious kitchen diner
- No-through road
- 1248 sq ft / 115.9 sq M
Property description
Chain Free | Freehold | Four double bedrooms | South-west facing rear garden | Large kitchen diner | Expansive reception space | No-through road | Spacious family bathroom | Range of bespoke storage solutions | Beautiful large windows | Wonderful natural light | Attractive architecture | Quiet yet convenient | Easy access to transport and local amenities | Bike storage shed | Scope to further extend | A wonderful family home.
Attractive four-bedroom Victorian house nestled in a quiet no-through road in popular Finsbury Park N4. Much loved and improved by the current owners, this fine family home is offered to the market on a chain-free basis offering 1248 sq ft/ 115.9 sq M of light and airy internal living space.
As you approach the house, the exterior façade is in excellent decorative order, benefitting from double-glazed sash windows, a tidy front garden with characterful tessellated tiled floor, mature plantings, and a large bicycle storage unit.
Through the front door, you will be greeted by an impressive reception space, a clear line of sight through the kitchen out to the rear garden adds architectural practicality. Windows at either end of the reception ensure great light throughout the day. A feature fireplace creates a great focal point for the natural seating area and a range of under-stairs cupboards provide day-to-day storage and plumbing for a washing machine. There's also a useful downstairs WC.
The kitchen, remodelled 2020, is one of our favourite aspects, a range of light grey shaker style units, with attractive herringbone tiled splashback. Well-equipped with integrated oven, hob, extractor, and dishwasher, plus ample space for fridge freezer. At the end of the kitchen units a wonderful family dining space bathed in glorious sunshine with patio doors out onto the southwest-facing rear garden. Mainly laid to lawn, it's a well-established garden with mature apple, ornamental quince, and magnolia specimen, as well as a large patio area ideal for entertaining. There is also scope for a side return extension (STPP). A large wall at the end of the garden creates a great sense of privacy, a wonderful garden for kids to explore.
The upper floors showcase the split-level staircase, adding further architectural interest. Boasting four well-proportioned bedrooms, with the larger one on the first floor boasting a range of built-in storage wardrobes. Of the half landing, a spacious four-piece family bathroom, complete with full-size bath, separate shower, WC, and floating wash hand basin.
Bracey Street is a quiet, no-through road in the heart of Stroud Green, much loved for its community feel and quiet residential living, whilst still providing convenient access to transport links at Finsbury Park station (Piccadilly & Victoria lines/ National Rail & Thameslink services), Crouch Hill Overground and several bus routes. There's a growing selection of local coffee shops, bars, and eateries at both Stroud Green, Crouch End and Hornsey Road to enjoy and the green and open spaces at Finsbury Park, the nature reserve Parkland Walk, and Wray Crescent are also close by.
Chain Free | Freehold | Four double bedrooms | South-west facing rear garden | Large kitchen diner | Expansive reception space | No-through road | Spacious family bathroom | Range of bespoke storage solutions | Beautiful large windows | Wonderful natural light | Attractive architecture | Quiet yet convenient | Easy access to transport and local amenities | Bike storage shed | Scope to further extend | A wonderful family home.
Property info
For more information about this property, please contact
David Andrew Estates, N4 on +44 20 3641 9081 * (local rate)
Disclaimer
Property descriptions and related information displayed on this page, with the exclusion of Running Costs data, are marketing materials provided by David Andrew Estates, and do not constitute property particulars. Please contact David Andrew Estates for full details and further information. The Running Costs data displayed on this page are provided by PrimeLocation to give an indication of potential running costs based on various data sources. PrimeLocation does not warrant or accept any responsibility for the accuracy or completeness of the property descriptions, related information or Running Costs data provided here.





























.png)