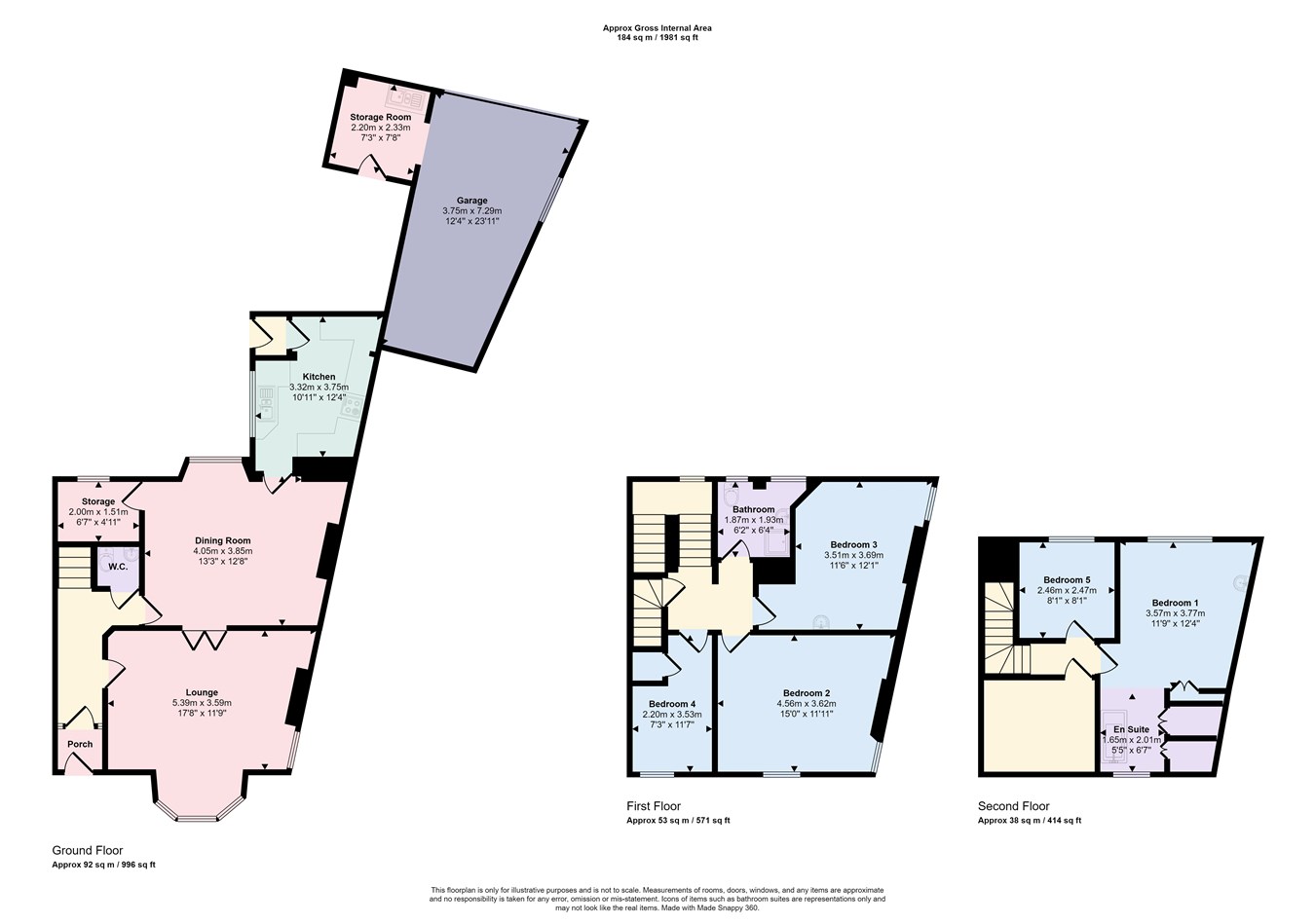End terrace house for sale in Helvellyn Street, Keswick CA12
* Calls to this number will be recorded for quality, compliance and training purposes.
Property features
- Central Keswick
- 4/5 Bedrooms
- Garage
- Garden/Yard
- Spacious accommodation
Property description
The property offers on the ground floor, Lounge, Dining Room, Kitchen and WC. To the first floor are Three Bedrooms and a Bathroom and on the second floor a further Bedroom and a Study/Bedroom. To the rear of the property is a generous sized garden/yard with access on to the back lane. There is also the benefit of a very good sized garage and small workroom.
Edwin Thompson thoroughly recommends internal viewing of this property to appreciate both its location and potential.
Accommodation:
Entrance
Entrance door with door to.
Entrance Hall
Tiled floor. Radiator. Stairs leading to first floor. Door to
Lounge
UPVC double glazed bay window facing to the front and UPVC window to the side. Two radiators. Electric fire with stone surround and slate hearth. Coving to ceiling. Partition doors leading to:
Dining Room
UPVC window facing the rear yard. Gas fire with wood surround and marble hearth. Radiator. Door to large walk-in under stairs cupboard with window. Door to:
Kitchen
Step down to kitchen. UPVC double glazed window to rear. Range of fitted wall and base units with complementary work surfaces. Single drainer sink and mixer tap. Space for free standing cooker. Electric cooker hood. Space for Fridge/Freezer and Dishwasher. Tiled Floor. Worcester Combination boiler. Door to small porch. Door to back door and access to garden/yard.
WC
WC. Wash hand basin
Stairs to First floor
Landing
Window to rear. Doors to all rooms. Door to stairs to second floor.
Bedroom one
Large double bedroom. UPVC Window facing the front and side. Radiator.
Bedroom Two
Double bedroom. UPVC window facing the side. Radiator. Vanity unit housing wash hand basin. Build in storage cupboard.
Bedroom Three
Single bedroom with UPVC window to front. Large storage cupboard. Radiator.
Bathroom
Two UPVC Windows. Corner shower unit with Mira electric shower. WC. Wash hand basin. Radiator. Fully tiled.
Stairs to Second floor
Landing
Large under eaves storage cupboard. Door to:
Bedroom Four
Double bedroom. UPVC window facing the rear, views of Skiddaw and surrounding fells. Build in under storage cupboards. Built in cupboards housing vanity unit and sink. Raised area with further under eaves storage and sunken bath with shower attached. Window to front.
Bedroom Five/Study
UPVC window to rear, views of Skiddaw and surrounding fells. Radiator.
Outside
To the front of the property is a small stone wall with wrought iron railings and gate. Paved area leading to the front door. To the back of the property is a very good sized paved area of garden/yard with gated access to the back lane. Door to.
Garage
As you enter from the garden you walk in to a small work room area that has a sink and drainer and plumbing for a washing machine, light and power. Following in to a very large garage with full size floor to ceiling electric door on a roller.
Services
Mains gas, water, electricity, and drainage all connected. Gas central heating and hot water fired by the Combination boiler located in the kitchen.
Tenure
Freehold.
Agent’s Note
Appliances included, mobile phone and broadband results not tested by Edwin Thompson Property Services Limited.
Council Tax
Edwin Thompson is advised by our client who identifies the property as being within Band “D”. The Cumberland Council website quotes the total Council Tax payable for the year 2022/23 as being £2140.86.
Offers
All offers should be made to the Agents, Edwin Thompson Property Services Limited.
Viewing
Strictly by appointment through the Agents, Edwin Thompson Property Services Limited
Property info
For more information about this property, please contact
Edwin Thompson, CA12 on +44 176 87 33596 * (local rate)
Disclaimer
Property descriptions and related information displayed on this page, with the exclusion of Running Costs data, are marketing materials provided by Edwin Thompson, and do not constitute property particulars. Please contact Edwin Thompson for full details and further information. The Running Costs data displayed on this page are provided by PrimeLocation to give an indication of potential running costs based on various data sources. PrimeLocation does not warrant or accept any responsibility for the accuracy or completeness of the property descriptions, related information or Running Costs data provided here.


































.jpeg)
