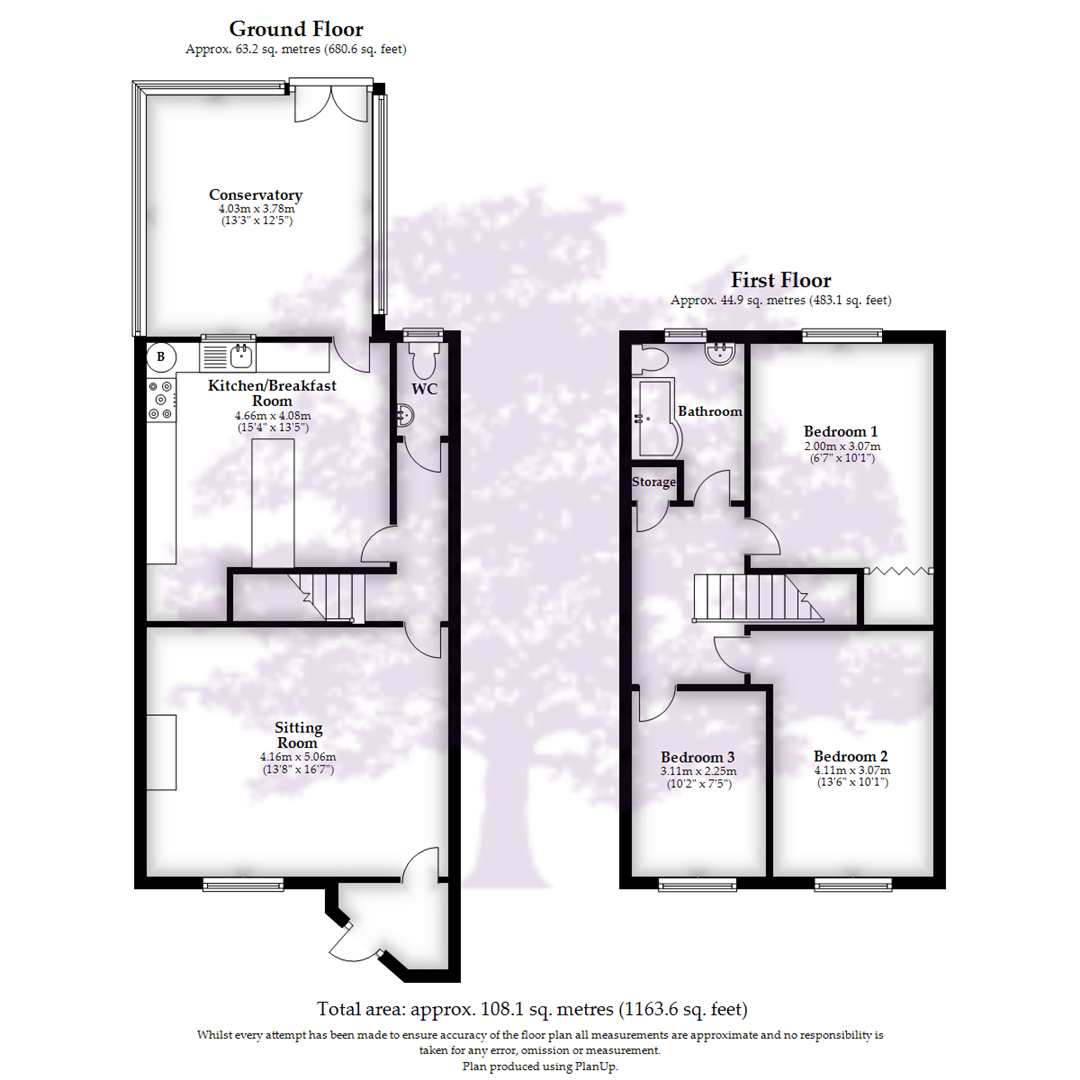Terraced house for sale in Oaktree Court, Shirehampton, Bristol BS11
* Calls to this number will be recorded for quality, compliance and training purposes.
Property features
- Three Double Bedrooms
- Two Parking Spaces
- Large Conservatory
- Downstairs W/C
- Garden Backing on to Woodland
- Village Location
- Nest Thermostat
- Kitchen/Diner
Property description
"We have loved living in our spacious, bright home with its fantastic location. On sunny days the conservatory is a lovely space to lounge in, while the kitchen/diner is perfect for having friends over. It's just a short walk away from Kings Weston's beautiful parkland and Blaise Castle Estate, or a few minutes down the hill to Shirehampton Village and riverside walks, all while maintaining easy access to central Bristol and the M5. We love the far-reaching views across the hills to North Somerset from the front of the house, and the peaceful woodlands behind our garden at the back - where we can often spot a variety of wildlife."
Goodman & Lilley are excited to bring to the market this beautifully presented terraced home boasting three double bedrooms, two parking spaces and a fantastic sized conservatory.
This is a rare opportunity to acquire a property in the conveniently located Oaktree Court, with the added bonus of backing on to woodland. The property is in an excellent condition and presents stylish accommodation consisting of an entrance porch, lounge, kitchen/breakfast area and large conservatory. Upstairs there is a generous landing, three double bedrooms and a modern bathroom. Externally, there is parking to the front for two vehicles and a sizeable rear garden with an Easterly aspect that backs on to a woodland area.
The location is perfect for commuters with ease of access to the motorway links, the Portway, Park & Ride, and the train line that links directly to Clifton and Bristol Temple Meads as well as being in close proximity to the local shops and cafes in the bustling Shirehampton village.
Viewing is highly recommended to fully appreciate the space on offer here. Call, Click or Come in and visit our experienced sales team /
Tenure: Freehold
Local Authority: Bristol Council Tel: Council Tax Band: B
Services: Mains Water, Gas, Drainage and Electric.
Hallway
Marble effect ceramic tiled flooring
Sitting Room (4.16m x 5.06m (13'8" x 16'7"))
UPVC double glazed window to front aspect, radiator, Nest Thermostat, pine flooring
Kitchen/Breakfast Room (4.66m x 4.08m (15'3" x 13'5"))
UPVC double glazed window to rear aspect, marble effect ceramic tiled flooring, fitted with a matching range of modern cream base and eye level cupboards with worktop space over, including Range-style cooker (electric ovens, gas hobs), walk-in pantry, matching breakfast bar with storage, stainless steel sink with stainless steel swan neck mixer tap and tiled surround, wall mounted combination boiler, radiator
Conservatory
UPVC double glazed construction with polycarbonate roof, Double doors to rear garden, radiator, two wall lights
Wc
UPVC frosted double glazed window to rear aspect radiator, marble effect ceramic tiled flooring, two piece suite with fitted wash hand basin with modern stainless steel taps and tiled splashback and low-level WC
Landing
Doors to all rooms
Bathroom
UPVC frosted double glazed window to rear aspect, three piece suite comprising deep paneled bath with independent shower over with rainfall shower head and with folding glass screen, pedestal wash hand basin and low-level WC, tiled surround, mains heated towel rail
Bedroom 1 (2.00m x 3.07m (6'7" x 10'1"))
UPVC double glazed window to rear aspect with built-in double wardrobe with folding door, hanging rails and shelving, folding door, radiator
Bedroom 2 (4.11m x 3.07m (13'6" x 10'1"))
UPVC double glazed window to front aspect with fitted carpet, radiator, also fitted with a built in large wardrobe. Loft hatch boarded with pull down ladder, storage space and shelving
Bedroom 3 (3.11m x 2.25m (10'2" x 7'5"))
UPVC double glazed window to front aspect, fitted carpets, radiator
Garden
The garden backs on to woodland and is laid to patio tiles.
Parking
There is Parking to the front for two vehicles.
Property info
For more information about this property, please contact
Goodman and Lilley, BS11 on +44 117 444 9871 * (local rate)
Disclaimer
Property descriptions and related information displayed on this page, with the exclusion of Running Costs data, are marketing materials provided by Goodman and Lilley, and do not constitute property particulars. Please contact Goodman and Lilley for full details and further information. The Running Costs data displayed on this page are provided by PrimeLocation to give an indication of potential running costs based on various data sources. PrimeLocation does not warrant or accept any responsibility for the accuracy or completeness of the property descriptions, related information or Running Costs data provided here.






























.png)
