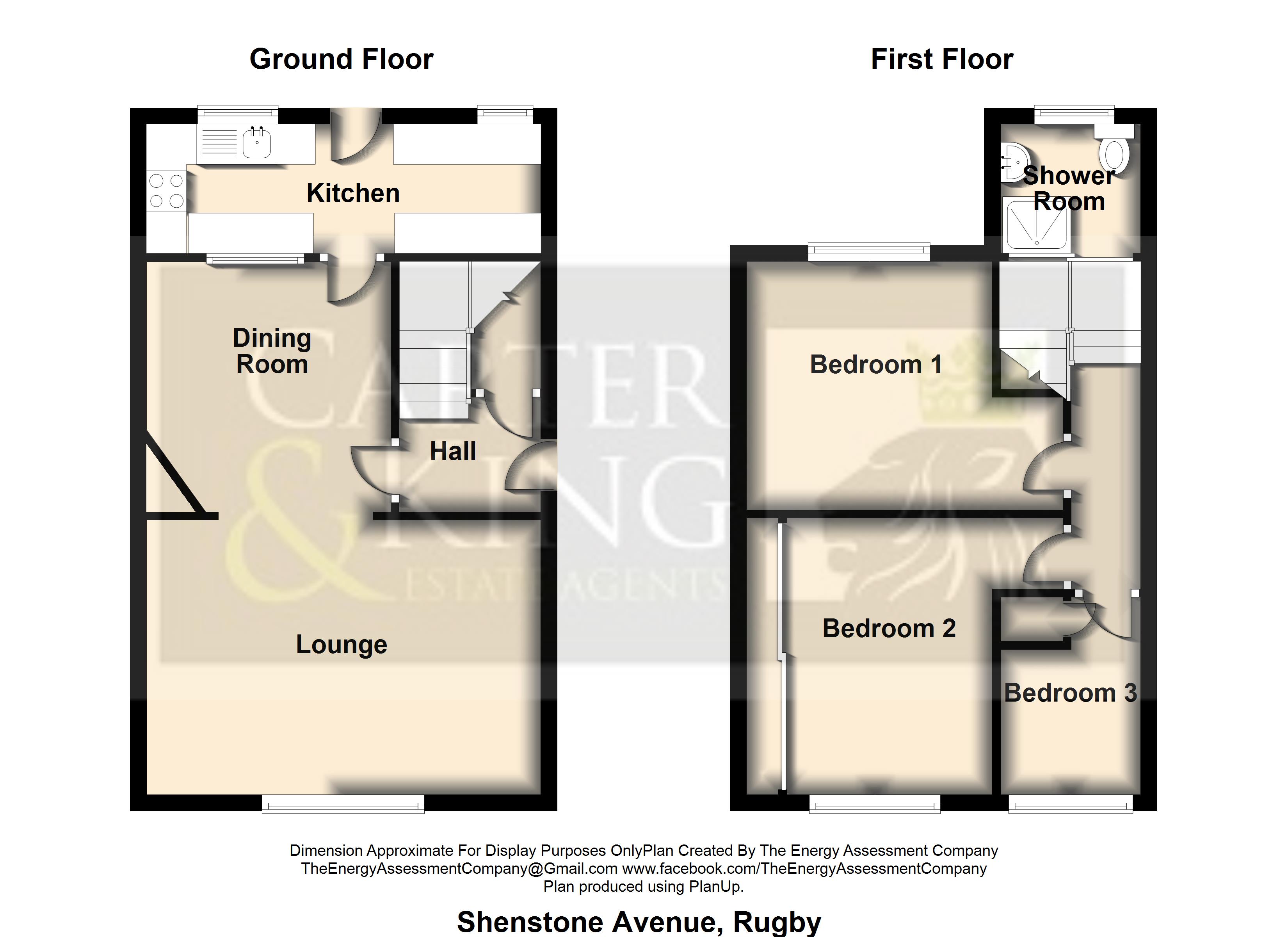Semi-detached house for sale in Shenstone Avenue, Hillmorton, Rugby CV22
* Calls to this number will be recorded for quality, compliance and training purposes.
Property features
- Traditional Semi-Detached Property
- Three Bedrooms
- Entrance Hall
- Through Lounge/Dining Room
- Modern Fitted Kitchen
- Family Bathroom
- Very Generous Enclosed Rear Garden
- Block Paved Driveway
- Well Presented Throughout
- Popular Hillmorton Location
Property description
Well-presented three bedroom, semi-detached property on the popular Shenstone Avenue in Hillmorton, within catchment of paddox and ashlawn schools.
Entrance hall, lounge, open plan kitchen/diner, ground floor family bathroom, three first floor bedrooms, block paved driveway and very generous garden.
This well-presented semi-detached property offers spacious family living accommodation over two floors and enjoys a plot with a block paved driveway for off street parking, and a large, private mature garden with shared rear access, patio area, lawn and established planting to the rear aspect.
The property offers well-presented accommodation, and comprises in brief of an entrance hall, family lounge, open plan, modern fitted kitchen/diner with French doors opening to the garden, and four piece bathroom with separate shower and bath on the ground floor, with the first floor hosting a landing area, and three bedrooms.
This property will make a fantastic home, and further benefits from double glazing and gas central heating to radiators.
Located in the highly sought after Hillmorton area, within catchment excellent schooling for all ages, and local amenities on the Paddox Parade. The regions central motorway networks, including the M40, M6 and M1 are all easily accessible by car, and Rugby train station is a five minute driveaway, with trains running directly to London Euston in just 50 minutes.
Early inspection is highly recommended to avoid disappointment.
Room Dimensions:
Lounge L:3.40m W:4.88m
Dining Room L:3.11m W:3.04m
Kitchen L:1.60m W:2.85m
Bedroom One L:3.32m W:3.41m
Bedroom Two L:3.12m W:3.92m
Bedroom Three L:2.53m W:1.71m
Property info
For more information about this property, please contact
Carter & King, CV22 on +44 1788 285884 * (local rate)
Disclaimer
Property descriptions and related information displayed on this page, with the exclusion of Running Costs data, are marketing materials provided by Carter & King, and do not constitute property particulars. Please contact Carter & King for full details and further information. The Running Costs data displayed on this page are provided by PrimeLocation to give an indication of potential running costs based on various data sources. PrimeLocation does not warrant or accept any responsibility for the accuracy or completeness of the property descriptions, related information or Running Costs data provided here.



































.png)