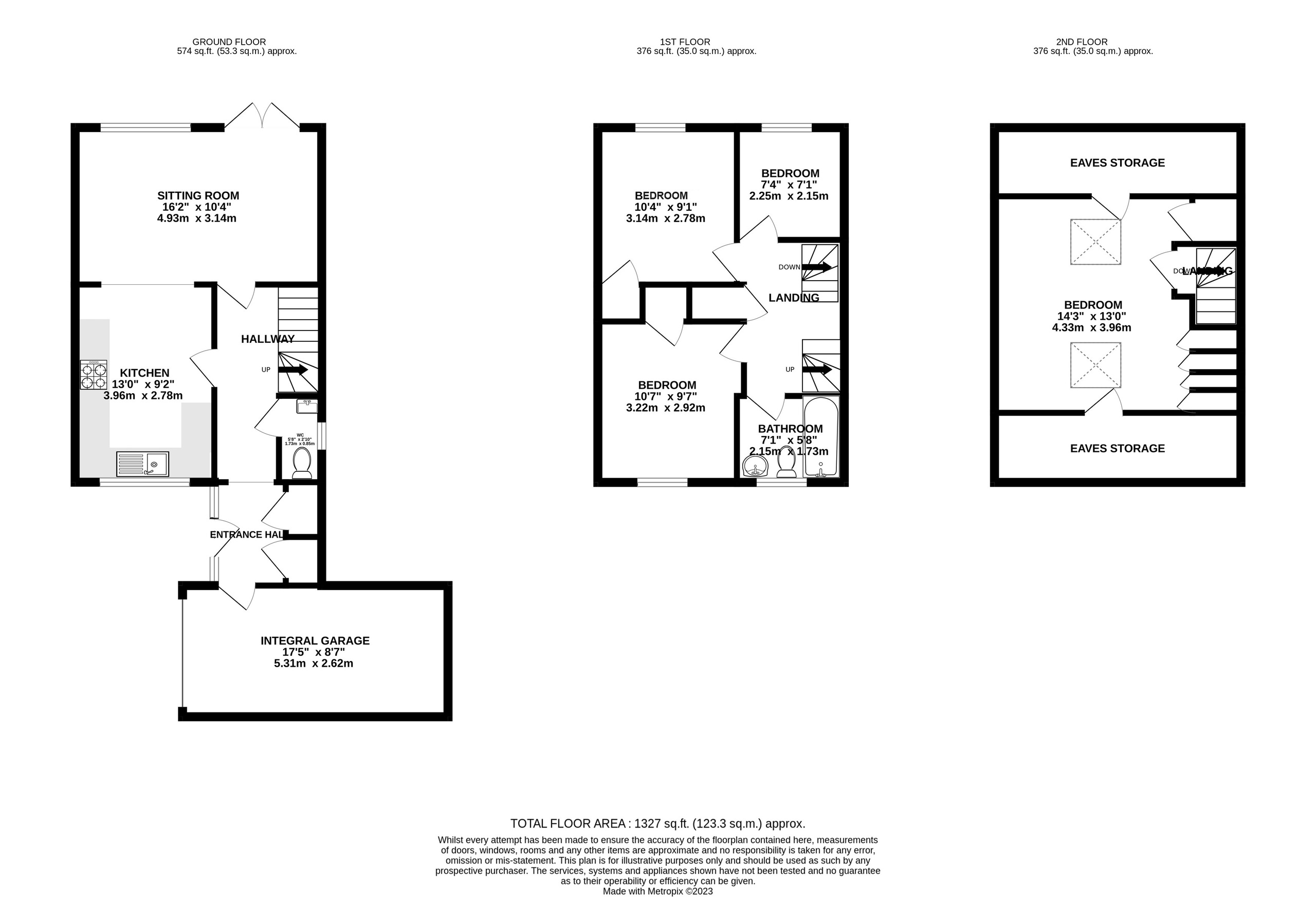Detached house for sale in The Orchard, Barbican Hill, East Looe, Cornwall PL13
* Calls to this number will be recorded for quality, compliance and training purposes.
Property features
- 4 Bedroom Detached Family Home
- Sitting Room
- Kitchen/Diner
- Family Bathroom
- Beautifully Presented
- Rear Enclosed South Facing Garden
- Garage and Parking
- Close to Schools and Amenities
Property description
A spacious and modern family home, located in a small development and close to both local schools and amenities along the Barbican of East Looe. The property offers generous downstairs living accommodation comprising of a kitchen/diner, downstairs cloakroom and sitting room with doors leading out to the enclosed rear garden. The first floor has two double bedrooms with fitted wardrobes and one single bedroom, along with the family bathroom. The second floor provides a further double bedroom with fitted wardrobes and velux windows. Outside the property has a single garage with parking in front and has direct access into the property. The rear garden is enclosed and mainly laid to lawn with access to a side storage area and lean-to.
Entrance hallway with doors off to the integral garage, cupboard and additional storage cupboard housing the gas combination boiler.
Inner hallway provides access to the downstairs cloakroom and understairs storage, with stairs off to the first floor. Doorway through to the kitchen/diner and sitting room.
Kitchen/Diner - Contemporary cream fronted wall and base units with contrasting working surfaces. Inset 4 burner gas hob with integrated oven under. One and a half bowl sink with integrated dishwasher. Space/plumbing for washing machine and fridge/freezer. Wooden effect flooring. This space has been opened up and leads through into the Sitting Room.
Sitting Room - A light and spacious room with double glazing window and patio doors opening out to the rear patio and enclosed garden. A door provides access back out to the inner hallway.
Stairs rise to the first floor landing with airing cupboard and doors off to three bedrooms and family bathroom.
Double Bedroom - Cupboard with hanging space. Views to the front aspect.
Double Bedroom - Cupboard with hanging space. Views to the rear aspect.
Single Bedroom - Views to the rear aspect.
Family Bathroom - White suite comprising of panelled bath tiled splashbacks, with glass screen and shower over. Pedestal wash hand basin and close coupled WC. Heated towel rail. Obscure glazed window to the front aspect.
Stairs rise to the second floor.
Bedroom Suite - Fitted sharps wardrobes to the eaves with additional eaves storage on either side. Matching fitted dressing table and chest of drawers. Two velux roof lights with countryside views and distant sea glimpses.
Outside
The property is located in a quiet development of only 9 properties. The property has a blocked paved driveway with parking for one vehicle and leads up to the single garage with up and over door. Access to the front door of the property along with internal access through the garage. There is side access leading around to the rear of the property, along with access off the Sitting Room. The rear garden is fully enclosed with high level fencing, bordered with mature shrubs, bushes and trees, along with a patio and lawned area. A further lean-to shed and storage area to the side and back of the garage accessed from the garden.
Property Information
Tenure - Freehold. Council Tax Band D. Built by cj Pearce in 2009.
Services - Mains gas, electricity, water and drainage. Windows- Wooden double glazing.
Heating - Gas combination boiler to a system of radiators.
Property info
For more information about this property, please contact
Popes Estate Agents, PL13 on +44 1503 261021 * (local rate)
Disclaimer
Property descriptions and related information displayed on this page, with the exclusion of Running Costs data, are marketing materials provided by Popes Estate Agents, and do not constitute property particulars. Please contact Popes Estate Agents for full details and further information. The Running Costs data displayed on this page are provided by PrimeLocation to give an indication of potential running costs based on various data sources. PrimeLocation does not warrant or accept any responsibility for the accuracy or completeness of the property descriptions, related information or Running Costs data provided here.



































.png)


