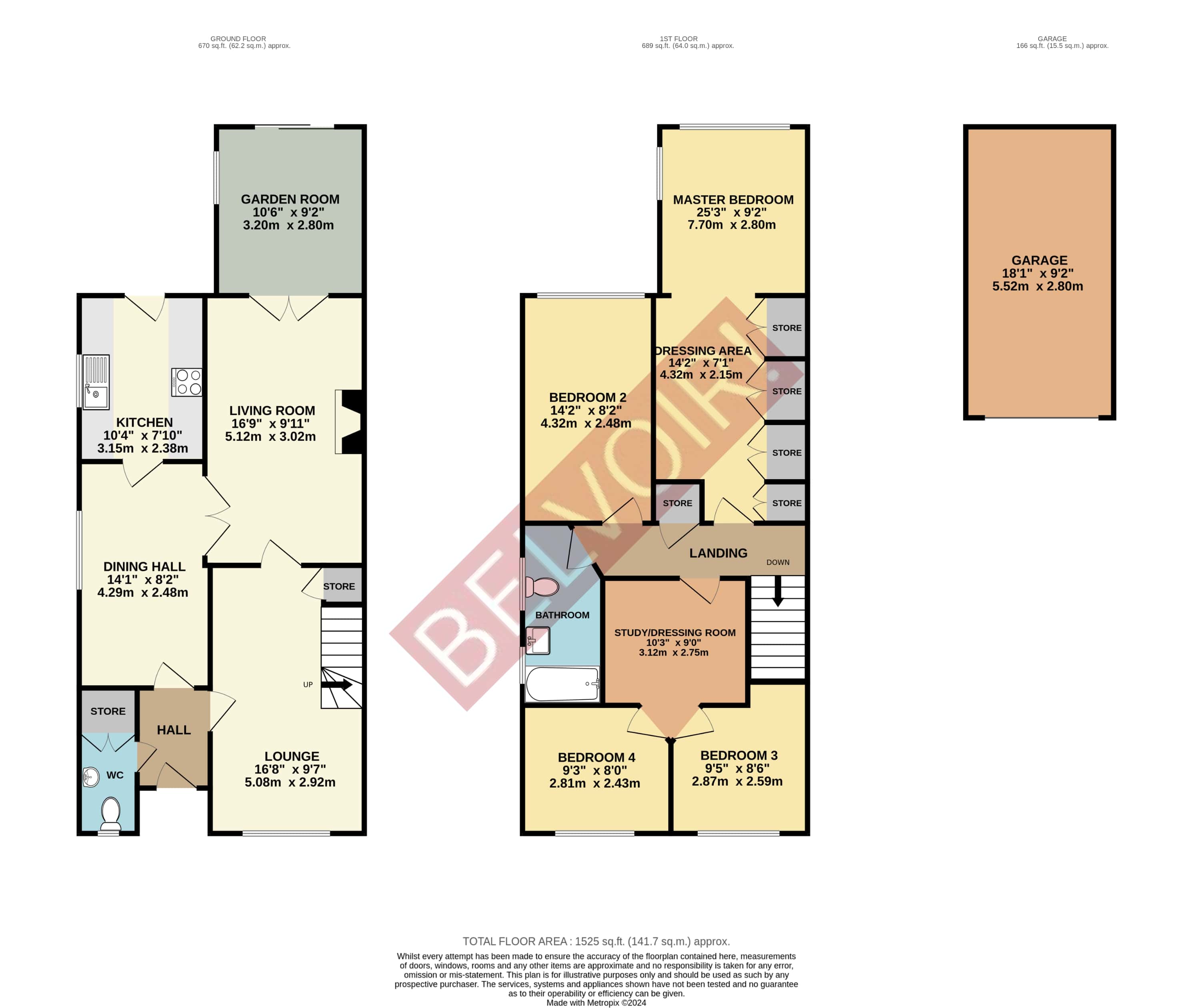Detached house for sale in Pentland Rise, Putnoe, Bedford MK41
* Calls to this number will be recorded for quality, compliance and training purposes.
Property features
- Chain Free
- Large driveway to front for numerous vehicles
- Double storey extension
- Beautiful large rear garden
- Three receptions
- Large Plot
- Garage
- Huge Scope to Develope
- Excellent school catchments close by
- Putnoe Area
Property description
A largely detached four bedroom property in the Putnoe area of Bedford. Located in a great school catchment area for public and private schools, this home is perfect for families with nearby bus routes into the town centre and close to Bedford park.
The property comprises of entrance hall, a convenient cloakroom, a front lounge, a spacious living room, a dedicated dining room, a kitchen with direct garden access and a garden room.
Upstairs the property boasts four good size bedrooms including the master bedroom has been heavily extended with a dressing room, and a well proportioned family bathroom. Externally to the front there is a huge driveway which provides ample off road parking. To the rear there is an impressive garden which is mainly lawned, with shrubs and borders plus a large garage and patio area.
Pentland Rise is a most popular location being within close proximity of local schools, both private and state, a number of local shopping parades and good regular bus services into Bedford's nearby town centre where further extensive shopping and recreational facilities can be found. Bedford's sixty-two acre Victorian park is also within walking distance. Bedford's mainline station provides regular swift services to London's St Pancras and beyond.
Entrance Hall
Cloakroom
Lounge (16' 8" x 9' 7")
Living Room (16' 9" x 9' 11")
Dining Room (14' 1" x 8' 2")
Garden Room (10' 6" x 9' 2")
Kitchen (10' 4" x 7' 9")
First Floor
Landing
Master Bedroom (25' 3" x 9' 2")
Dressing Room (14' 2" x 7' 9")
Bedroom Two (14' 2" x 8' 2")
Bedroom Three (9' 5" x 8' 10")
Bedroom Four (8' 10" x 8')
Dressing Room/Study (9' x 8' 1")
Family Bathroom (11' 3" x 4' 11")
For more information about this property, please contact
Belvoir - Bedford, MK40 on +44 1234 584600 * (local rate)
Disclaimer
Property descriptions and related information displayed on this page, with the exclusion of Running Costs data, are marketing materials provided by Belvoir - Bedford, and do not constitute property particulars. Please contact Belvoir - Bedford for full details and further information. The Running Costs data displayed on this page are provided by PrimeLocation to give an indication of potential running costs based on various data sources. PrimeLocation does not warrant or accept any responsibility for the accuracy or completeness of the property descriptions, related information or Running Costs data provided here.

























.png)
