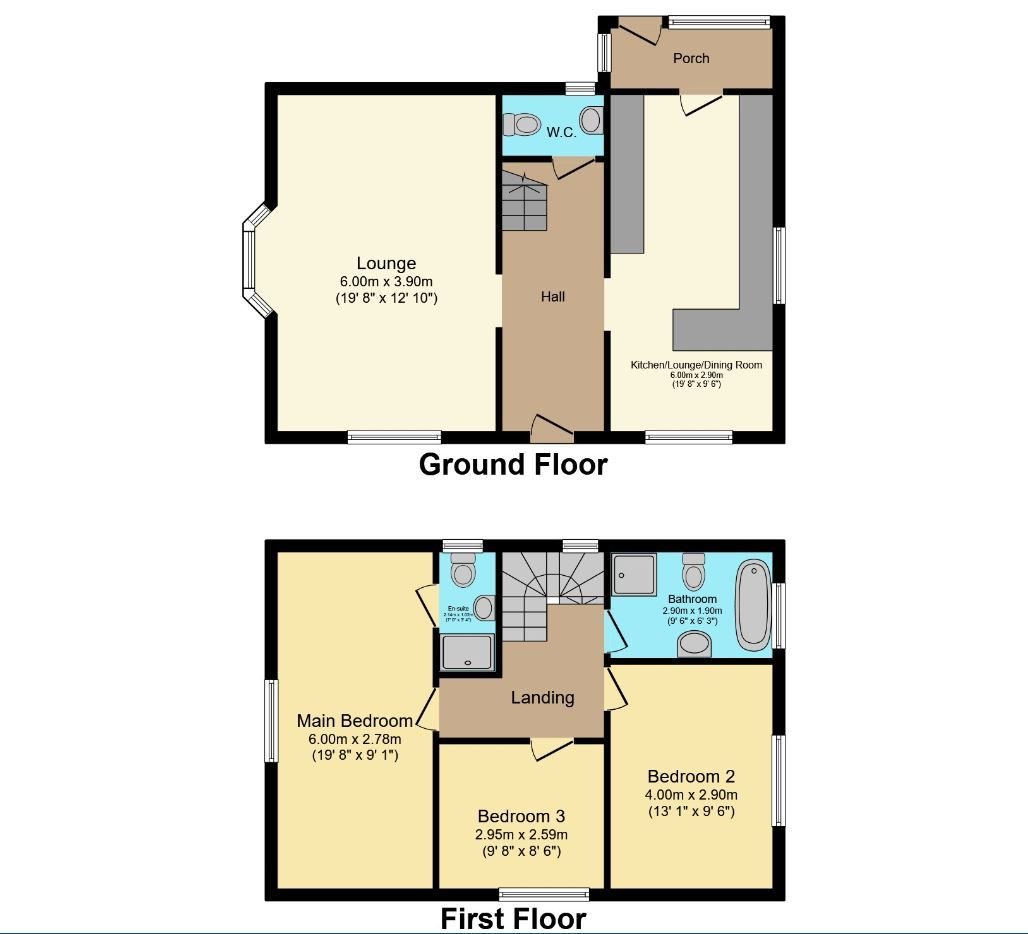Detached house for sale in Jeffreyston, Kilgetty SA68
* Calls to this number will be recorded for quality, compliance and training purposes.
Property features
- Spacious Detached House
- Renovated from Chapel in 2022
- 3 Bedrooms, Family Bathroom, En-Suite & Cloakroom
- Integral Garage and Ample Off Road Parking
- Sunny Garden and Patio
- Desirable Village Location
- Viewing Highly Recommended
- A Wonderful Family Home
- EER - D
Property description
The Property
Beggars Roost is a beautifully presented detached house which has been renovated in 2022 and was originally a Chapel built in 1885, it still retains many original features while providing a high specification home. It is situated in the popular semi-rural village of Jeffreyston, with bright well-appointed accommodation comprising Entrance Hall, Dual Aspect Lounge, Bespoke Hand Finished Kitchen, Cloakroom and Rear Porch on the Ground Floor. On the First Floor there is a Large Master Bedroom with En Suite, Two further Bedrooms and a Family Bathroom. There is lpg Gas Central Heating and a Private Septic Tank. The property is accessed over a pebbled driveway which provides off road parking and leads to the detached garage. Externally, there is a garden with decorative plants and shrubs and a paved patio area. The village of Jeffreyston is just under four miles driving distance from Kilgetty which has a supermarket, pharmacy, train station, school and shops. The popular resorts of Saundersfoot and Tenby are also within easy driving distance.
Entrance Hall - 5.06m x 1.83m (16'7" x 6'0")
Enter via open Green Oak Porch with space for seating and side windows. Composite front door allowing access to Entrance Hall. Stairs to First Floor. Doors to Lounge, Kitchen and Cloakroom. Ceramic tiled flooring. Downlighters.
Lounge - 6.06m x 4.93m (19'10" x 16'2")max
A lovely Dual Aspect room with large window to the front and large Bow window with original stone work to the side. Pleanty of space to add a dining table and chairs if wanted. Multi fuel burner sove. Space and connection for wall hung TV. Downlighters.
Kitchen/Diner - 6.01m x 2.94m (19'8" x 9'7")
Large window to front with wooden sill. Window to side. Stable door to Rear Porch. Large room with space for dining table and chairs if wanted. A range of bespoke hand finished wall and base kitchen units with matching solid wood worktop. Breakfast Bar with space for seating for four people. Inset Belfast sink. Integrated dishwasher, washing machine and large fridge freezer. Integrated eye level microwave and nef oven. Nef lpg gas five ring hob with Bosch extractor fan over. Cupboard housing Baxi lpg gas combi boiler installed in 2022. Downlighters. Ceramic tiled floor and part tiled walls.
Rear Porch
Door allowing access to garden. Windows to side and rear. Ceramic tiled floor.
Cloakroom
Frosted window to rear. WC. Wash hand basin in vanity unit. Fully tiled walls and floor. Downlighters.
First Floor Landing
Window to rear. Doors to all rooms. Loft Hatch. Downlighters. Glass Balustrade on Staircase.
Master Bedroom - 6.09m x 2.97m (19'11" x 9'8")
Window to side. Very large Bedroom. Door to En Suite. Full Height ceiling with downlighters.
En Suite
Wall hung wash hand basin. WC. Shower enclosure with drench and hand held showerheads. Downlighter with extractor. Fully tiled ceramic walls and floor.
Bedroom Two - 3.44m x 2.99m (11'3" x 9'9")
Window to side. Downlighters
Bedroom Three - 2.95m x 2.44m (9'8" x 8'0")
Window to front. Currently being used as a walk in wardrobe.
Family Bathroom - 3.05m x 1.96m (10'0" x 6'5")
Frosted window to side. WC. Wash hand basin in vanity unit. Large walk in shower with glass screen, drench and handheld shower heads. Freestanding bath with handheld shower head and mixer taps. Light up mirror. Chrome towel radiator. Ceramic tiled walls and floor. Downlighters and extractor light.
Detached Garage
Accessed over pebbled driveaway.
Externally
Lovely stone walls surround the front of the property with a double five bar gate allowing access to the drive and garden. Off road parking and detached garage. The garden has a lawned area and a patio area. Side gate allows access to no mans land strip at side of property. Septic tank is under gravelled driveway.
Property Information
We believe the property to be Freehold with all mains services connected except sewage which is a Septic Tank. There is no mains gas in Jeffreyston.
Beggars Reach has lpg gas fired central heating and a multi fuel burner.
Council Tax Band F
Directions
Leave Tenby and head north towards Kilgetty. Continue through Pentlepoir and turn left, opposite the Old Pump Filling Station, into Templebar Road. Proceed on this road to the end, turn right and go straight over at the traffic lights. Follow this road for approximately a mile. Go around the sharp bend once in Jeffreyston village, follow road until you see the bus stop on the right and take the right hand turn immediately after this. Beggars Reach is the third house along, on the left hand side.
Property info
For more information about this property, please contact
Chandler Rogers, SA70 on +44 1834 487941 * (local rate)
Disclaimer
Property descriptions and related information displayed on this page, with the exclusion of Running Costs data, are marketing materials provided by Chandler Rogers, and do not constitute property particulars. Please contact Chandler Rogers for full details and further information. The Running Costs data displayed on this page are provided by PrimeLocation to give an indication of potential running costs based on various data sources. PrimeLocation does not warrant or accept any responsibility for the accuracy or completeness of the property descriptions, related information or Running Costs data provided here.































.jpeg)

