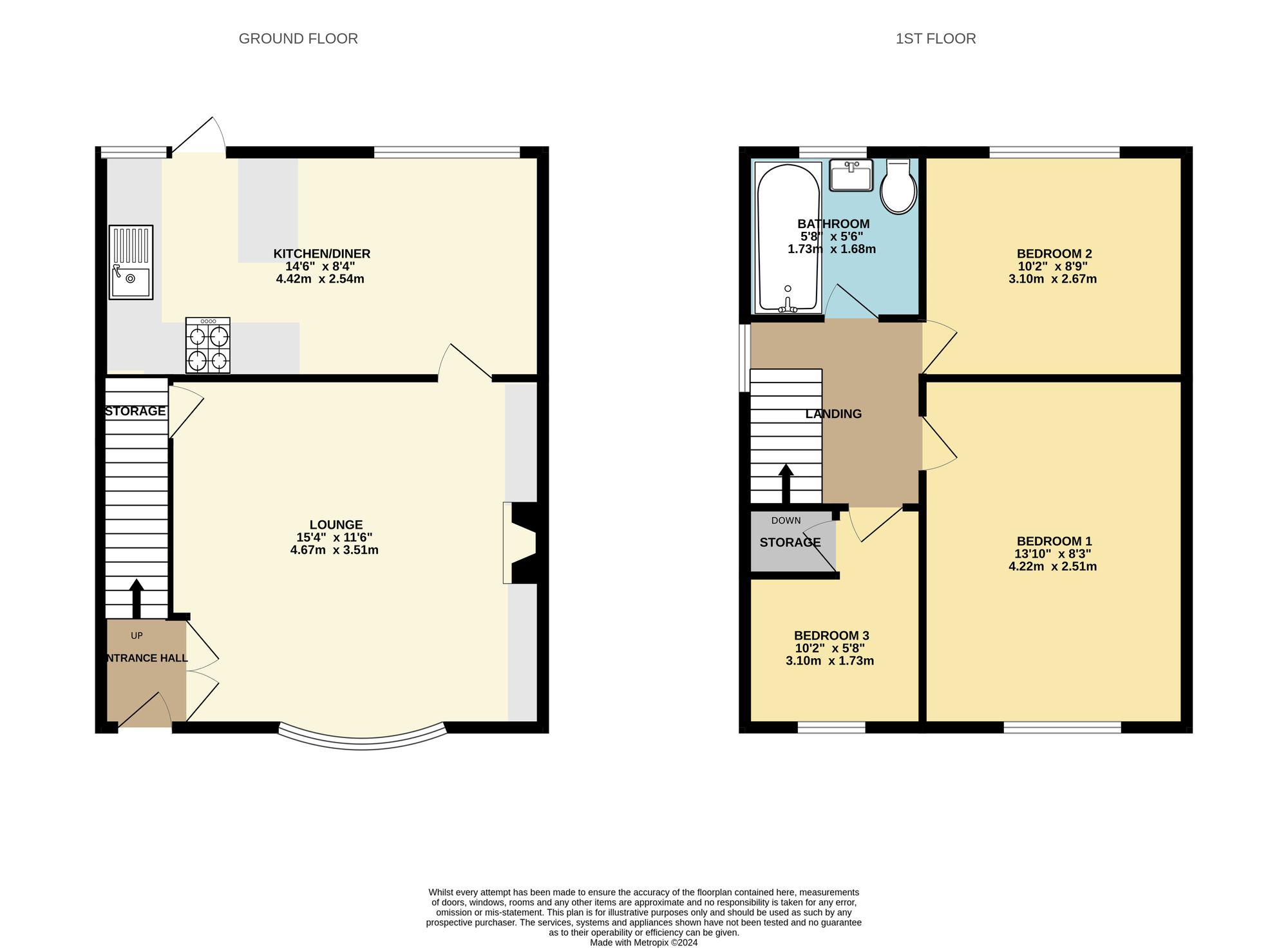Semi-detached house for sale in Colwyn Drive, Hindley Green, Wigan WN2
* Calls to this number will be recorded for quality, compliance and training purposes.
Property features
- No chain
- Detached Garage
- Three Car Drive
- New Open Plan Kitchen Diner
- New Boiler
- New Bathroom Suite
- New Internal Doors
- New Carpets
- Private Rear Garden
- Close to Local Amenities
Property description
Nestled in the sought-after location of Hindley Green, this stunning 3-bedroom semi-detached house is the epitome of modern luxury and style. With no forward chain, this immaculately finished property boasts a private rear garden, perfect for relaxing or entertaining guests. The property features a detached garage and a generous three-car drive, ensuring ample parking space for residents and visitors alike. Boasting a new open plan kitchen diner, new bathroom suite, new internal doors, and new carpets throughout, every corner of this home exudes contemporary elegance and attention to detail. Ideal for families, this extensively renovated property is conveniently situated close to local amenities, making every-day living a breeze. Don't miss the opportunity to call this luxurious house your home.
Stepping outside, the property continues to impress with its beautifully landscaped surroundings. The mature grassed lawn, wood fenced borders, and patio area create a serene oasis perfect for outdoor gatherings and al-fresco dining. The access to the drive and detached garage adds to the convenience of this property, providing additional storage space and practicality. The well-stocked flower beds enhance the charm of the outdoor space, offering a burst of colour and tranquillity. Furthermore, the single detached garage, complete with an up and over door, power, and lighting, is easily accessed via the driveway. The large driveway, capable of accommodating three cars, leads seamlessly to the detached garage, ensuring that parking is never a worry for residents. Experience privacy, security, and comfort in this remarkable property where modern features meet timeless elegance in every corner of the home and its outdoor living spaces.
EPC Rating: C
Location
Nearby schools in include St Benedict's Catholic Primary School Hindley, St Peter's Church of England Primary School Hindley, Hindley Junior and Infant School, Hindley All Saints CofE Primary School, Three Towers Alternative Provision Academy
Nearby stations in include Hindley Station, Ince Station, Wigan North Western Station, Wigan Wallgate Station, Daisy Hill Station.
Lounge (4.67m x 3.51m)
A generous family lounge with bay window to front, gas fire with surround, multiple power points, single radiator and newly carpeted.
Dining Room (2.59m x 2.39m)
A family dining room open plan to kitchen area, large upvc window to rear, single radiator, multiple power points and wood effect cushion flooring.
Kitchen (2.16m x 2.77m)
A newly fitted modern kitchen with a range of base and wall units, large work tops/ breakfast bar, wood effect cushion flooring, electric oven, gas hob, extractor above, stainless steel sink and upvc door to rear garden.
Bathroom (1.73m x 1.68m)
A newly fitted three piece bathroom suite, shower over bath, glass screen, wash basin, low level w.c, frosted upvc window, tiled walls, single radiator and wood effect cushion flooring.
Bedroom One (4.22m x 2.51m)
A large double room with upvc window to front, recently re plastered, multiple power points and newly carpeted.
Bedroom Two (2.67m x 3.10m)
A double room with upvc window, recently re plastered, multiple power points and newly carpeted.
Bedroom Three (3.10m x 1.73m)
A single room with upvc window and vertical blinds, multiple power points, single radiator and newly carpeted carpeted.
Rear Garden
A mature grassed lawn, wood fenced border, patio area ideal for external dining and access to drive and detached garage.
Front Garden
A mature grassed lawn with well stocked flower beds.
Property info
For more information about this property, please contact
Movuno Limited, WN2 on +44 1942 566317 * (local rate)
Disclaimer
Property descriptions and related information displayed on this page, with the exclusion of Running Costs data, are marketing materials provided by Movuno Limited, and do not constitute property particulars. Please contact Movuno Limited for full details and further information. The Running Costs data displayed on this page are provided by PrimeLocation to give an indication of potential running costs based on various data sources. PrimeLocation does not warrant or accept any responsibility for the accuracy or completeness of the property descriptions, related information or Running Costs data provided here.






























.png)
