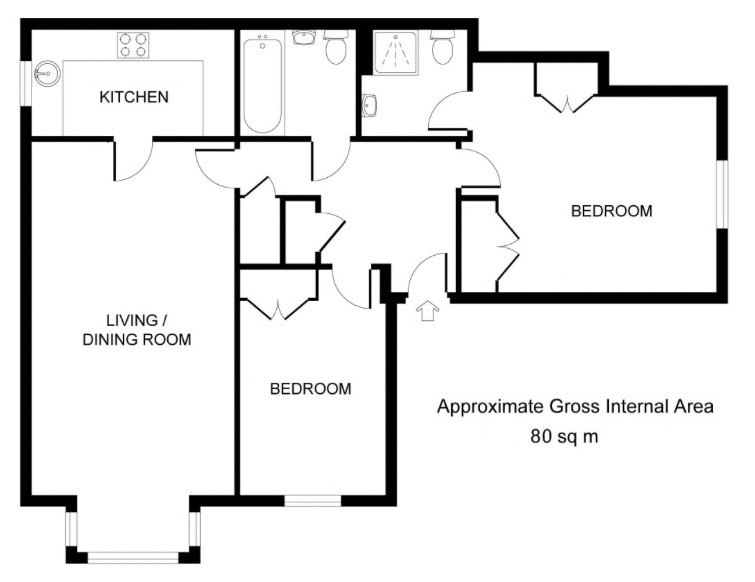Maisonette for sale in Springvale Close, Great Bookham, Bookham, Leatherhead KT23
* Calls to this number will be recorded for quality, compliance and training purposes.
Property features
- Ground floor maisonette
- Share of freehold (with underlying 977 year lease)
- 2 double bedrooms
- 2 bath/shower rooms
- 23' lounge/dining room
- Separate fitted kitchen
- Reserved & visitor parking
- No onward chain
Property description
Overview
Christies Residential are pleased to offer for sale this 2 double bedroom 2 bath/shower room 80Sq M ground floor Maisonette situated in a small mews development
within walking distance of Bookham Village. Originally built by Charles Church the Maisonette benefits from: No onward chain, share of freehold with 977 year underlying lease, own front door to large hallway, leaded double glazing, gas central heating, 23'6" x 12' 2" sitting room, fitted kitchen with appliances, both bedrooms with fitted wardrobes, communal gardens, reserved and visitor parking.
Council tax band: D
Entrance Hall
With covered porch. Via own double glazed front door. Storage cupboard. Airing cupboard.
Lounge/Dining Room (7.19m x 3.72m)
Leaded double glazed bay window. Feature fireplace.Fitted radiator cover. Door to:
Fitted Kitchen (3.69m x 1.95m)
Double glazed window. Range of fitted wall & base units with inset 1 & 1/2 sink unit. Built in double electric oven and hob with extractor over. Integrated 'Bosch' dishwasher & 'AEG' Washer/dryer. Unit housing freestanding fridge/freezer. Cupboard housing wall mounted boiler.(Replaced Nov 2023) Ceramic tiled floor.
Bedroom 1 (4.63m x 3.47m)
Dual aspect leaded double glazed windows. Fitted wardrobes to two sides with matching dressing unit. Door to:
En-Suite Shower Room
Matching suite comprising: Walk in shower cubicle, wash hand basin & low level WC. Heated towel rail. Extractor. Tiled walls.
Bedroom 2 (4.18m x 2.47m)
Leaded double glazed window. Fitted wardrobes to two sides.
Family Bathroom (2.19m x 2.16m)
Matching suite comprising: Panel enclosed bath with mixer shower, wash hand basin & low level WC. Extractor.Heated towel rail. Tiled walls with shaver point & mirror.
Communal Gardens
Outdoor Space
Allocated & Visitor Parking Bays
Outdoor Space
Property info
For more information about this property, please contact
Christies Residential, KT22 on +44 1372 434762 * (local rate)
Disclaimer
Property descriptions and related information displayed on this page, with the exclusion of Running Costs data, are marketing materials provided by Christies Residential, and do not constitute property particulars. Please contact Christies Residential for full details and further information. The Running Costs data displayed on this page are provided by PrimeLocation to give an indication of potential running costs based on various data sources. PrimeLocation does not warrant or accept any responsibility for the accuracy or completeness of the property descriptions, related information or Running Costs data provided here.






















.png)

