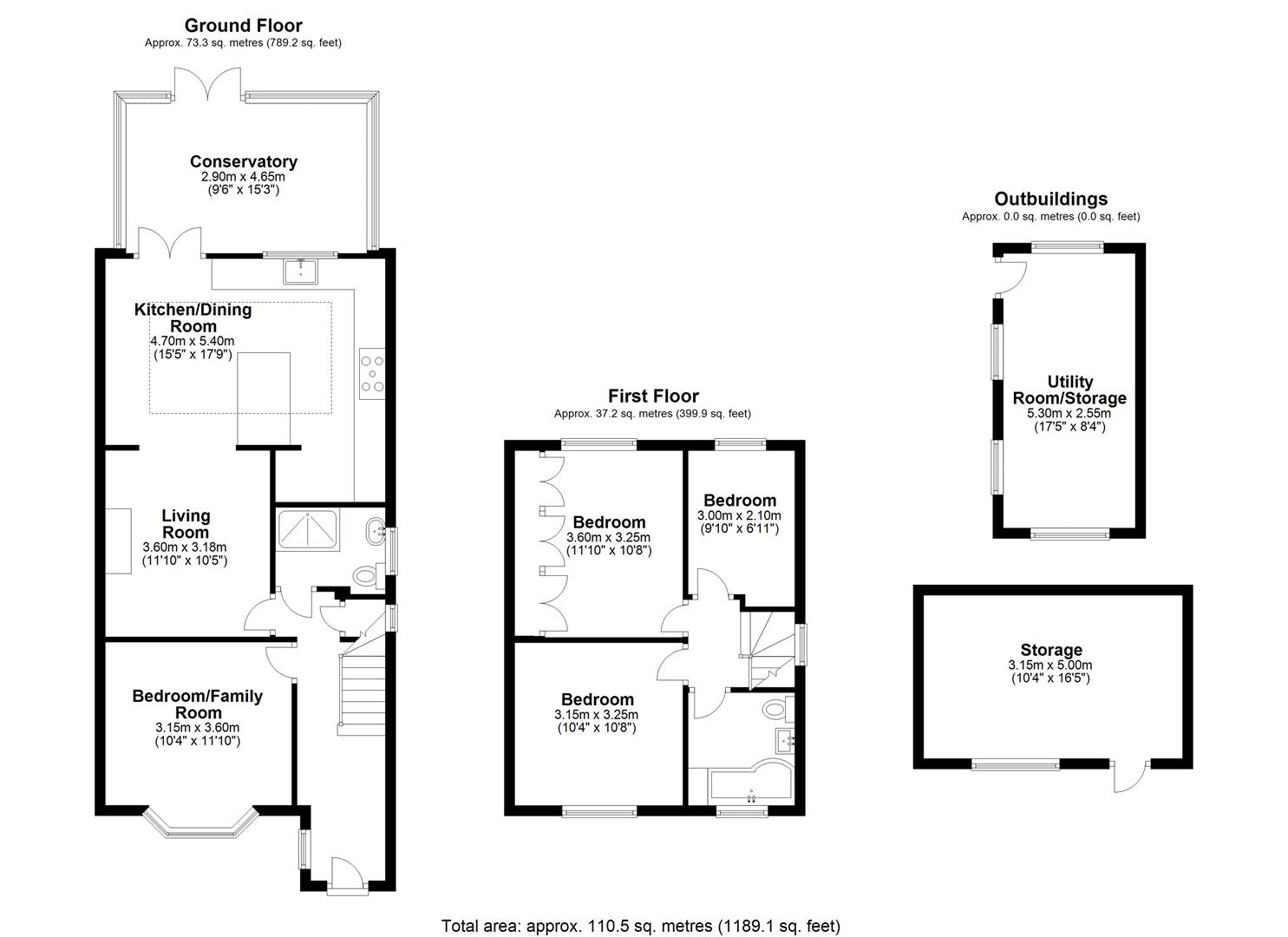Semi-detached house for sale in Holly Avenue, New Haw, Addlestone KT15
* Calls to this number will be recorded for quality, compliance and training purposes.
Property features
- 77’ Rear garden leading to: * 85’ x 20’ “Secret garden” with double gated vehicular access
- 17’9 x 15’5 Fitted kitchen dining room with a range cooker and breakfast bar
- 17’5 x 8’4 Detached utility room/store
- Living room with a log burner
- Round floor bedroom four served by a wetroom/shower room
- Spacious double glazed conservatory
- Close to village schools, shops and West Byfleet station
Property description
A surprisingly spacious and versatile four bedroom, two bath/shower room semi detached family home featuring a 77’ garden which in turn leads to an 85’ x 20’ ‘secret garden’ with double gated vehicular access perfect for keeping a multitude of vehicles or possibly running a business/working from home. The extended ground floor accommodation includes an impressive kitchen dining with a roof lantern window and a range cooker, a spacious conservatory, a living room with a log burner and a bedroom four /family room served by a modern shower/wet. Upstairs the three further good size bedrooms are served by a remodelled family bathroom. Holly Avenue is a very popular road in the heart of the village, moments from the shops and a short walk from favoured schools for all ages with West Byfleet mainline station to Waterloo within fifteen minutes’ walk.
Viewing at your earliest opportunity is strongly recommended
The accommodation comprises (please see attached floor plan):
Entrance hall: Wood flooring, understairs cupboard, radiator, double glazed window, double glazed front door
wetroom/shower room: Modern white suite comprising shower area, w.c., hand basin, attractive wall tiles, downlighters, double glazed window, radiator
bedroom four/ family room: Wood flooring, angular bay with double glazed windows, radiator
living room: Feature limestone fireplace with slate grey hearth and a log burner, wood flooring, opening to;
kitchen dining room: Butler ceramic sink in a comprehensive range of white laminate wall and base units with soft close drawers and solid timber worktops incorporating a breakfast bar, range cooker, extractor hood, dishwasher, wine cooler, cupboard housing boiler, recess for fridge freezer, feature double glazed roof lantern window, brick effect wall tiles, wood flooring, down lighters, radiator, double glazed door to:
Conservatory: Wood flooring, electric heater, light and power, double glazed roof and windows, double glazed door and double glazed double doors to rear garden
stairs to first floor landing: Double glazed window, hatch to loft with ladder and light
bedroom one: Fitted wardrobes, double glazed window, radiator
bedroom two: Double glazed window, radiator
bedroom three: Double glazed window, radiator
family bathroom: Contemporary white suite comprising shaped bath with shower unit and shower screen, w.c., hand basin in vanity unit, attractive tiling to walls and floor, illuminated wall cabinet, downlighters, ladder radiator, double glazed window
outside:
Front garden: Hardstanding providing off road parking, gated side access to:
Rear garden: Extending to 77’ with decking, tap, shed, borders with mature shrubs, trees and plants, remainder laid to lawn, gate to:
“secret garden”: 85’ x 20’ Double gates access from a shared access road. Hardstanding with detached garage in need of attention, borders with trees, shrubs and plants
outbuilding: Plumbing for washing machine, space for tumble drier and other appliances, water, light and power, double glazed window, double glazed door, second window
For an appointment to view please telephone Richard State Independent Estate Agents hereby give notice that:
(a)The particulars are produced in good faith as a general guide only and do not constitute any part of a contract
(b)No person in the employment of Richard State Independent Estate Agents has any authority to give any representation or warranty whatever in relation to this property
(c)No appliances have been tested
Property info
For more information about this property, please contact
Richard State Independent Estate Agents, KT15 on +44 1932 964568 * (local rate)
Disclaimer
Property descriptions and related information displayed on this page, with the exclusion of Running Costs data, are marketing materials provided by Richard State Independent Estate Agents, and do not constitute property particulars. Please contact Richard State Independent Estate Agents for full details and further information. The Running Costs data displayed on this page are provided by PrimeLocation to give an indication of potential running costs based on various data sources. PrimeLocation does not warrant or accept any responsibility for the accuracy or completeness of the property descriptions, related information or Running Costs data provided here.




































.png)