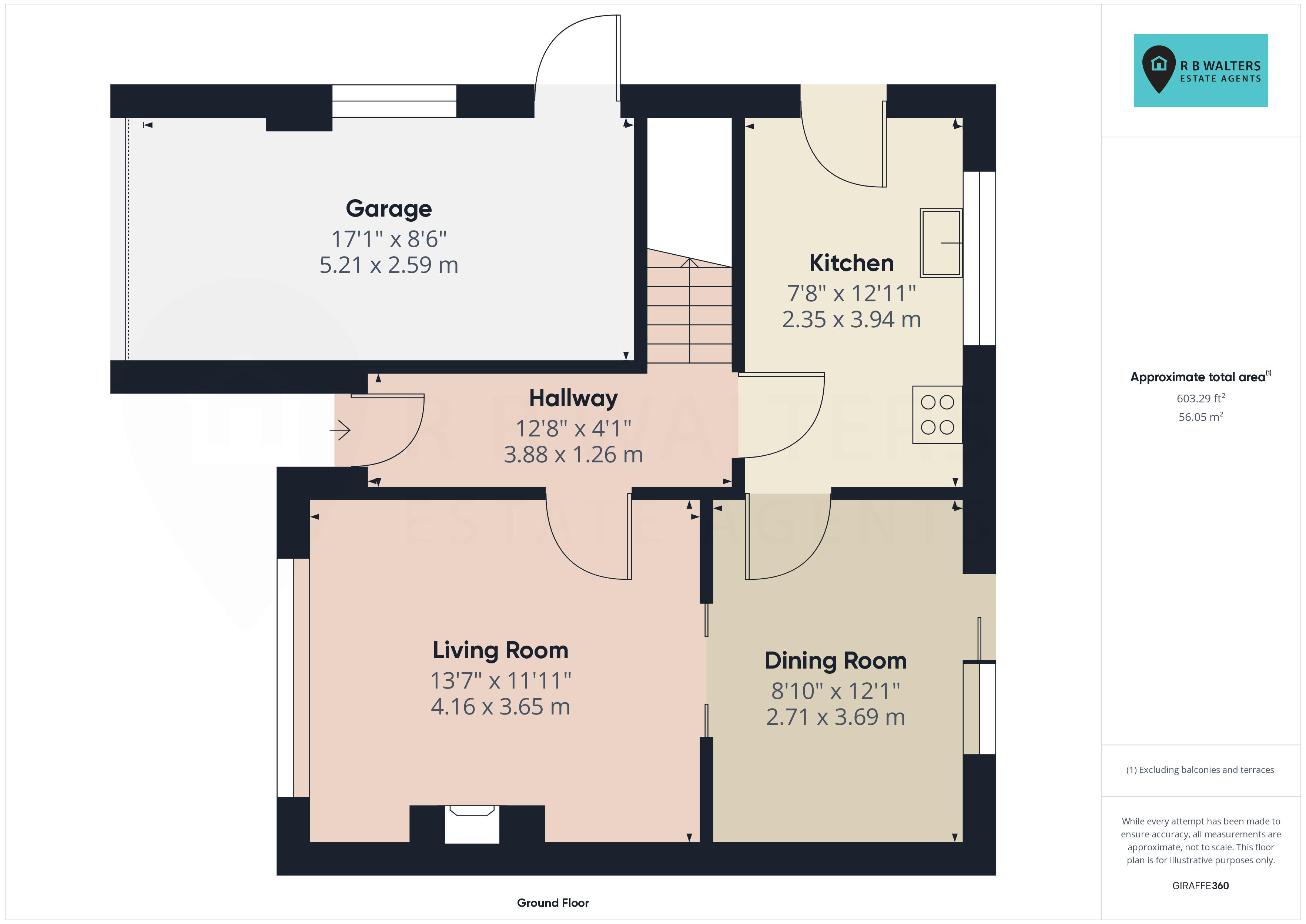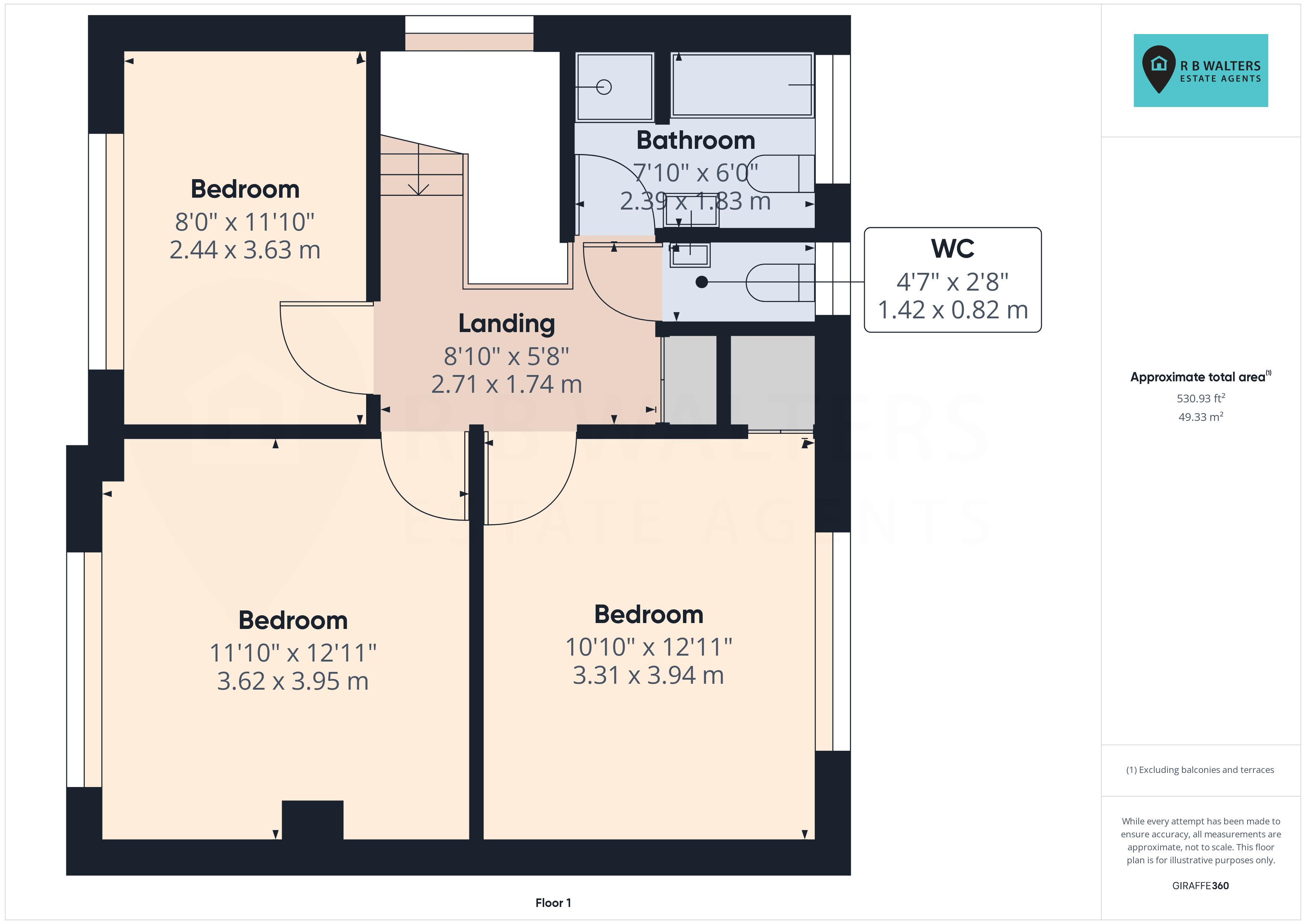Semi-detached house for sale in Saintbridge Close, Abbeydale, Gloucester GL4
* Calls to this number will be recorded for quality, compliance and training purposes.
Property features
- Three Double Bedrooms
- Larage Rear Garden
- Garage
- Driveway Parking
- Well Presented Throughout
- Lounge with Log Burner
- Scope to Create Additional Living Space
- Popular Residential Close
Property description
3 double bedrooms and large rear garden enjoying a good degree of privacy as well as off road parking and garage with potential to convert to additional ground floor living/sleeping space make this well presented home a must see.
Situated towards the end of this small close and therefore having little passing traffic this 3 bedroom semi-detached house is conveniently located within easy access of local schools, shops and within a few miles of the city centre which can be reached visa a regular bus route from the top of the close.
The accommodation is well proportioned and presented with solid oak flooring throughout the ground floor, lounge having feature log burning stove, dining room, kitchen, and three generous bedrooms and bathroom with bath and shower upstairs. The landing and storage cupboards provide potential to create an en suite shower to one of the bedrooms and the garage could be converted in to additional ground floor living space or a bedrooms with further washing facilities.
The rear garden is predominantly laid to lawn and has a South facing aspect with good privacy and is good size whilst there is off road parking with scope to increase this relatively easily.
Services
Mains Gas Central Heating
Combi Boiler Installed 2/3 Years Ago and Serviced
Mains Electric
Mains Water (metered)
Mains Drainage
Superfast Fibre Broadband Available
Entrance Hall
Lounge (13' 7'' x 11' 11'' (4.14m x 3.63m))
Dining Room (12' 1'' x 8' 10'' (3.68m x 2.69m))
Kitchen (12' 11'' x 7' 8'' (3.93m x 2.34m))
First Floor Landing
Bedroom (12' 11'' x 11' 10'' (3.93m x 3.60m))
Bedroom (12' 11'' x 10' 10'' (3.93m x 3.30m))
Bedroom (11' 10'' x 8' 0'' (3.60m x 2.44m))
Bathroom
Separate WC
Outside
Driveway Parking
Garage (17' 1'' x 8' 6'' (5.20m x 2.59m))
Large Rear Garden
Property info
For more information about this property, please contact
R B Walters Estate Agents, GL4 on +44 1452 679055 * (local rate)
Disclaimer
Property descriptions and related information displayed on this page, with the exclusion of Running Costs data, are marketing materials provided by R B Walters Estate Agents, and do not constitute property particulars. Please contact R B Walters Estate Agents for full details and further information. The Running Costs data displayed on this page are provided by PrimeLocation to give an indication of potential running costs based on various data sources. PrimeLocation does not warrant or accept any responsibility for the accuracy or completeness of the property descriptions, related information or Running Costs data provided here.































.png)
