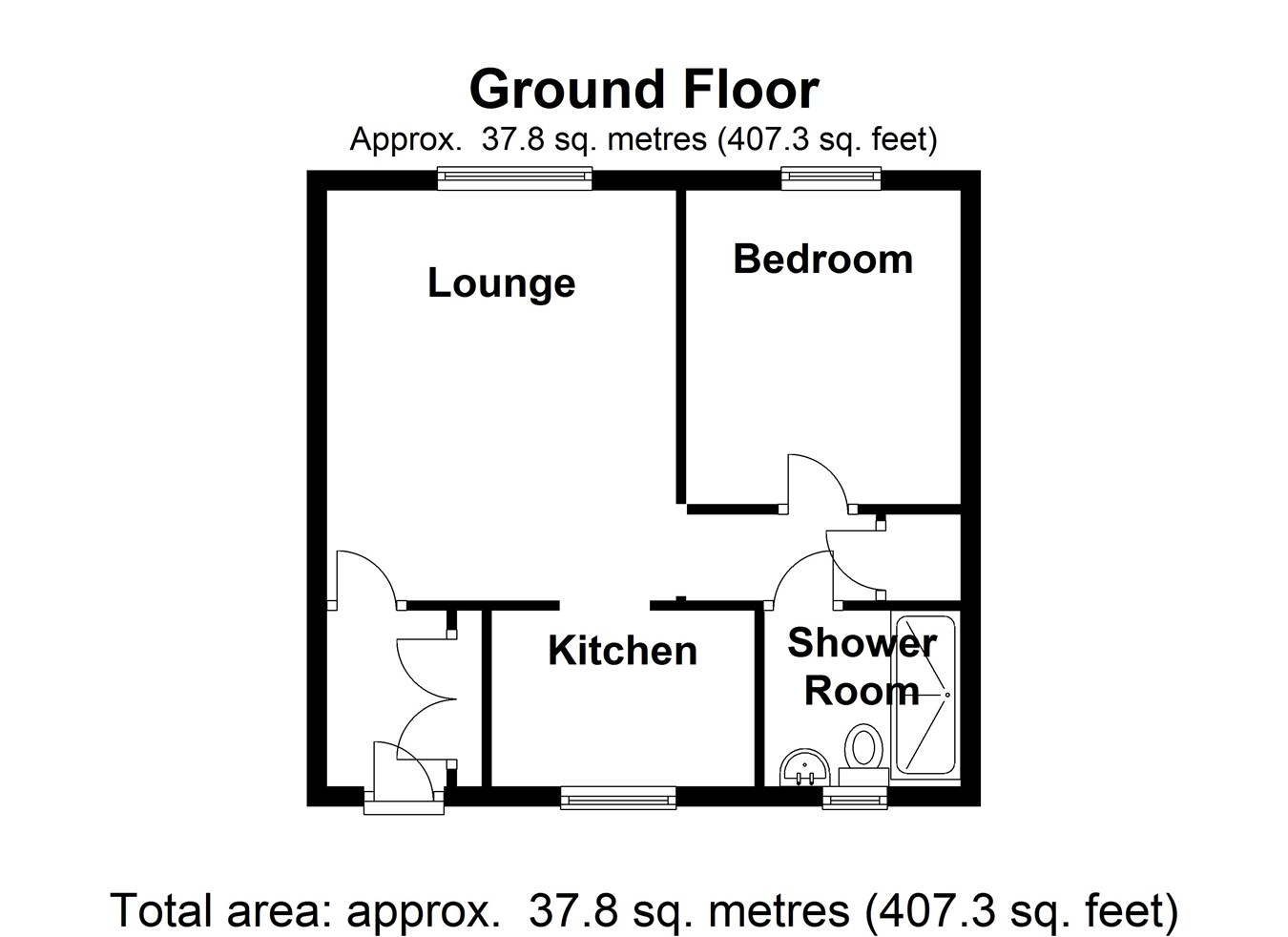Property for sale in Bell Street, Sawbridgeworth CM21
* Calls to this number will be recorded for quality, compliance and training purposes.
Property features
- Ground Floor Apartment
- Central Village Location
- Vacant Possession
- Warden Assisted Retirement Development
- Double Glazed Throughout
- Beautifully Presented Communal Gardens
Property description
As previously mentioned, 3 The Gables is a ground floor one bedroom apartment. The property benefits from having a sitting/dining room, kitchen, bedroom, walk-in shower room, warden alarm system, beautifully kept communal gardens and is fully double glazed throughout. Immediate vacant possession and no onward chain.
Storm Porch
Covered storm porch with a part glazed wooden front door, giving access through to:
Entrance Hall
With a wall mounted electric heater, double doors giving access to a good size coat cupboard, fitted carpet, doorway through to:
Living/Dining Room
13' 4" x 11' 6" (4.06m x 3.51m) with a double glazed window to front providing a view to Bell Street, wall mounted Dimplex heater to rear, wall mounted entry ‘phone system, wall mounted warden alarm system, coal effect electric fireplace, t.v. Aerial point, telephone point, coving to ceiling, fitted carpet, doorway through to:
Kitchen
8' 6" x 5' 10" (2.59m x 1.78m) comprising twin bowl stainless steel sinks with a mixer tap above, range of contemporary base and eye level units with a rolled edge worktop over, complementary tiles splashback surround, electric freestanding oven and hob, space for freestanding fridge/freezer, double glazed window to rear, vinyl flooring.
Inner Hallway
With a door giving access to airing cupboard housing a lagged copper cylinder supplying domestic hot water, fitted carpet.
Bedroom
10' 0" x 9' 2" (3.05m x 2.79m) with a double glazed window to front, wall mounted Dimplex heater, coving to ceiling, fitted carpet.
Shower Room
Comprising a walk-in shower with disabled seat and grab handles, wall mounted electric shower, bi-fold half glazed screen with shower curtain, button flush w.c., pedestal wash hand basin, wall mounted fan heater, further wall mounted electric heater, extractor fan, opaque double glazed window to rear, anti-slip flooring, fully tiled walls.
Outside
Outside the property there are landscaped communal garden area which are mainly laid to lawn with a series of well-kept flower beds and borders. There is also a paved patio area with a table, chairs and gazebo, ideal for sitting outside and enjoying the friendly neighbours and friends. There is also a communal laundry room with a washing machine and drying facilities.
Parking
There is a resident’s car park with space for residents and visitors.
Lease
Approximately 99 years from 1985.
Ground Rent
Approximately £50 per annum.
Maintenance
Approximately £124 per calendar month.
Agents Note
There is a minimum age limit of 55 years for residents.
Local Authority
East Herts District Council
Band ‘B’
For more information about this property, please contact
Wright & Co, CM21 on +44 1279 246649 * (local rate)
Disclaimer
Property descriptions and related information displayed on this page, with the exclusion of Running Costs data, are marketing materials provided by Wright & Co, and do not constitute property particulars. Please contact Wright & Co for full details and further information. The Running Costs data displayed on this page are provided by PrimeLocation to give an indication of potential running costs based on various data sources. PrimeLocation does not warrant or accept any responsibility for the accuracy or completeness of the property descriptions, related information or Running Costs data provided here.





















.png)