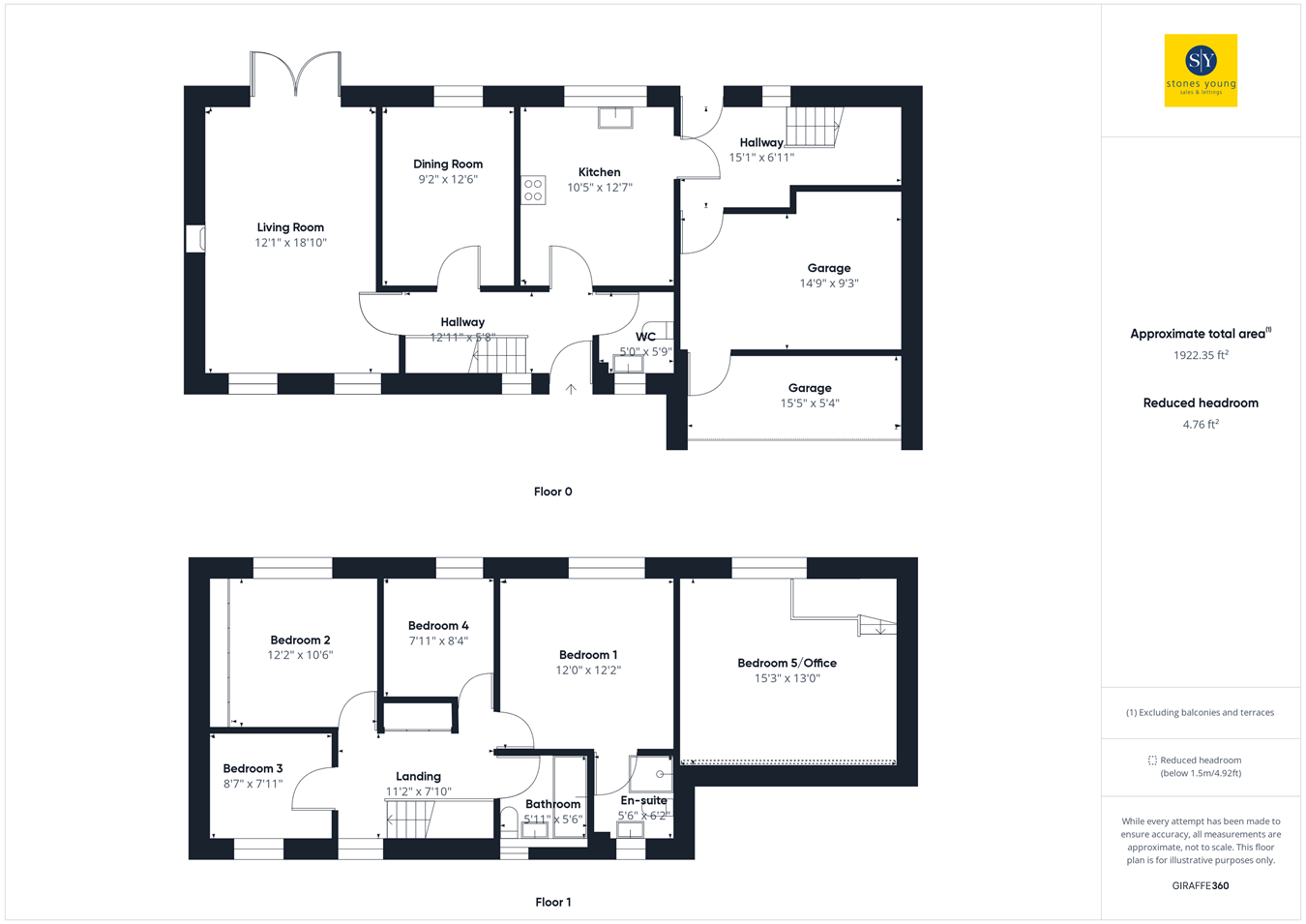Detached house for sale in Elswick Gardens, Mellor, Blackburn BB2
* Calls to this number will be recorded for quality, compliance and training purposes.
Property features
- Five Bedrooms
- Two Reception Rooms
- En Suite To Master Bedroom
- Fitted Bedroom Wardrobes
- Large Detached Family Home
- Four Car Driveway
- Village Location
- Ground Floor WC
- Potential to Extend Subject To Planning Permission
Property description
Upon entering, you're welcomed into the spacious hallway with stairs leading up to the first floor. The first reception room is adorned with tasteful decor and ample natural light. To your right, the second reception room offers a cozy space, perfect for intimate gatherings or quiet relaxation. Moving through to the kitchen, you'll find a well-appointed kitchen diner, with plenty of wall and base units and an array of integrated appliances such as a oven, hob, extractor fan, dishwasher and fridge. Adjacent is a convenient utility room, offering practicality and organization, while a downstairs WC adds to the home's convenience.
Ascending to the first floor, you'll discover four generously sized bedrooms, each exuding comfort and style. The master bedroom boasts the luxury of an en-suite bathroom. A family bathroom serves the remaining bedrooms, ensuring convenience for all occupants. Additionally, this remarkable property offers the versatility of a fifth bedroom, which can easily serve as a home office, providing an ideal space for remote work or creative endeavours.
Outside, a garage and driveway parking provide ample space for vehicles, while the surrounding gardens and water lodge offer a peaceful retreat, perfect for enjoying the beauty of nature, wildlife and outdoor gatherings with loved ones.
Ground Floor
Hallway
Carpet flooring, composite front door, stairs to first floor, panel radiator.
WC
5' 00" x 5' 09" (1.52m x 1.75m) Tiled flooring, two piece in white, tiled splash backs, ceiling spot lights, alarm system, frosted double glazed upvc window, panel radiator.
Kitchen
10' 05" x 12' 07" (3.17m x 3.84m)
Tiled flooring, range of fitted wall and base units with contrasting work surfaces, tiled splash backs, x4 ring gas hob, extractor fan, gas hob, integral electric double oven with combination microwave grill, dishwasher and fridge, under counter lights, stainless steel sink and drainer, space for dining table, double glazed upvc window, panel radiator.
Utility Room
15' 01" x 6' 11" (4.60m x 2.11m)
Tiled flooring, plumbed for washing machine, space for fridge freezer, built in storage cupboard, door leading into the garage, stairs leading up to bedroom five/office, double glazed upvc window.
Lounge
12' 11" x 18' 10" (3.94m x 5.74m)
Carpet flooring, ceiling coving, gas fire with hearth and surround, x2 double glazed upvc windows and French doors leading to rear garden, panel radiator.
Dining Room
9' 02" x 12' 06" (2.79m x 3.81m)
Carpet flooring, ceiling coving, double glazed upvc window, panel radiator
First Floor
Landing
Carpet flooring, ceiling coving, storage cupboard housing tank, double glazed upvc window.
Bedroom One
12' 00" x 12' 02" (3.66m x 3.71m)
Double bedroom with carpet flooring, ceiling spot lights, double glazed upvc window, panel radiator.
En Suite
5' 06" x 6' 02" (1.68m x 1.88m)
Tiled flooring, three piece in white with electric shower enclosure, tiled splash backs, ceiling spot lights, towel radiator, double glazed upvc window.
Bedroom Two
12' 00" x 10' 06" (3.66m x 3.20m)
Double bedroom with carpet flooring, fitted wardrobes ceiling spot lights, double glazed upvc window, panel radiator.
Bedroom Three
8' 07" x 7' 11" (2.62m x 2.41m)
Double bedroom with carpet flooring, fitted wardrobes, double glazed upvc window, panel radiator.
Bedroom Four
7' 11" x 8' 04" (2.41m x 2.54m)
Single bedroom with carpet flooring, fitted wardrobes, double glazed upvc window, panel radiator.
Bathroom
5' 11" x 5' 06" (1.80m x 1.68m)
Tiled flooring, three piece in white with shower over bath, tiled splash backs, ceiling spot lights, frosted double glazed upvc window, panel radiator.
Bedroom Five/Office
15' 03" x 13' 00" (4.65m x 3.96m)
Carpet flooring, ceiling spot lights, under eaves storage, double glazed upvc window and Velux, panel radiator.
Property info
For more information about this property, please contact
Stones Young Estate and Letting Agents, Blackburn, BB1 on +44 1254 789979 * (local rate)
Disclaimer
Property descriptions and related information displayed on this page, with the exclusion of Running Costs data, are marketing materials provided by Stones Young Estate and Letting Agents, Blackburn, and do not constitute property particulars. Please contact Stones Young Estate and Letting Agents, Blackburn for full details and further information. The Running Costs data displayed on this page are provided by PrimeLocation to give an indication of potential running costs based on various data sources. PrimeLocation does not warrant or accept any responsibility for the accuracy or completeness of the property descriptions, related information or Running Costs data provided here.


































.png)