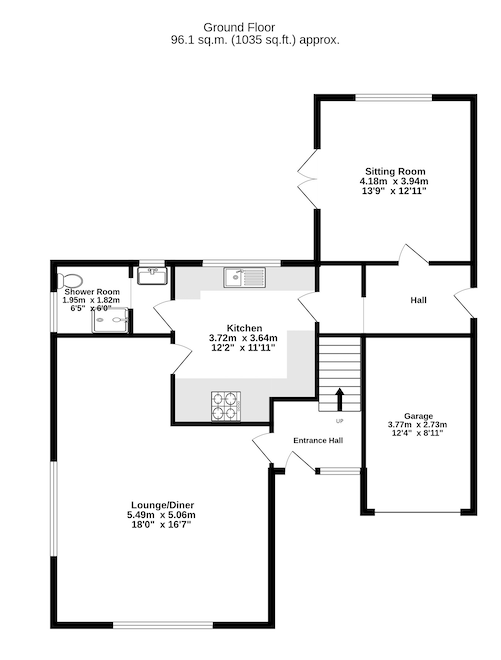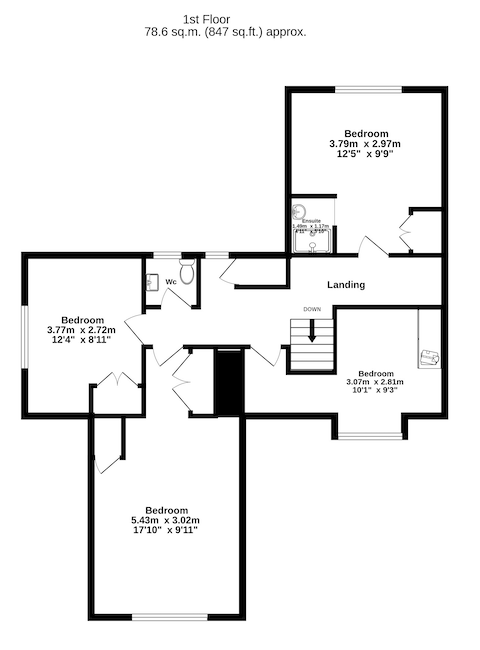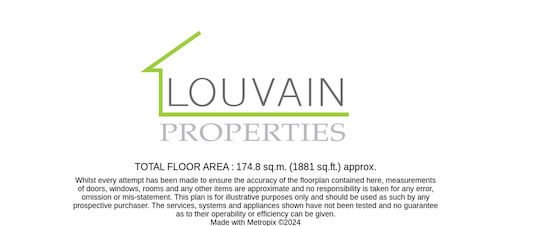Detached house for sale in The Gables, Common Road, Gilwern, Abergavenny NP7
* Calls to this number will be recorded for quality, compliance and training purposes.
Property features
- Driveway for Several Cars
- Garden & Patio Areas
- Beautiful Detached Dorma Bungalow
- 4 Bedrooms, One With En-Suite
- Beautiful Uninterrupted Views
- Block Paved Driveway
- Garage
- Separate Lounge & Sitting Room
Property description
Description
Louvain Properties are pleased to offer to the market this delightful detached Dormer bungalow in a sought after area.
As you step inside, you're greeted by a spacious and airy interior, flooded with natural light streaming in through large windows. The open-plan layout seamlessly connects the living, dining, and kitchen areas, perfect for both family gatherings and entertaining guests.
The living room features a cozy fireplace nestled within a brick hearth, ideal for cozying up on chilly evenings.
The kitchen is a chef's delight, with ample storage space, and double oven there's plenty of space for cooking and meal preparation.
The bungalow boasts four generously sized bedrooms, each offering peaceful retreats for rest and relaxation. The master suite features a luxurious ensuite shower room complete
Outside, the property is surrounded by gardens, and mature hedging and trees, creating a serene oasis of natural beauty. A paved driveway leads to a detached garage, providing ample parking and storage space.
The bungalow overlooks the village green and has beautiful countryside views. Monmouthshire and Brecon Canal runs alongside the village of Gilwern, offering lovely, tranquil walks. The A465 is on the doorstep, which links into Abergavenny, a lovely market town with lots of quaint shops and cafes. The A465 also brings you to the M4 and A40.
This property is being sold on behalf of a corporate client. It is marketed subject to obtaining the grant of probate and must remain on the market until contracts are exchanged. As part of the deceased's estate it may not be possible to provide answers to the standard property questionnaire. Please refer to the agent before viewing if you feel this may affect your buying position.
Council Tax Band: F (Monmouthshire County Council )
Tenure: Freehold
Entrance Hall
Carpet as laid. Artex walls and ceiling, Radiator. Carpeted stairs to the first floor. UPVC and double glazed door.
Living Room (5m x 5m)
Carpet as laid. Artex ceiling and walls. Radiator. UPVC and double glazed window. Brick feature fireplace.
Kitchen (3.6m x 3.6m)
Tiled flooring. Wall and base units with tiled splashbacks and laminate worktops. Integrated double oven and hob with extractor fan over. Stainless steel and drainer. Pantry. Flat plastered walls and ceiling. Radiator. UPVC and double glazed window.
Shower Room (1.9m x 1.4m)
Safety flooring. Clad walls. Flat plastered ceiling with spotlights. Radiator. Vanity wash hand basin. W/C. Extractor fan. UPVC and obscured double glazed window.
Sitting Room (4.7m x 3.9m)
Carpet as laid. Flat plastered walls and artex ceiling. Radiator. UPVC and double glazed patio doors. UPVC and uPVC and double glazed window.
Bedroom 1 (3.7m x 2.7m)
Carpet as laid. Flat plastered walls and ceiling. Radiator. UPVC and double glazed window.
Bedroom 4 (3.7m x 2.9m)
Carpet as laid. Flat plastered walls and ceiling. Radiator. UPVc and double glazed window. Door to the en-suite.
En-Suite
Walk in shower with electric shower. W/C. Wash hand basin. Flat plastered walls and ceiling. Tiled flooring.
Bedroom 3 (3.0m x 2.8m)
Carpet as laid. Flat plastered walls and ceiling. Radiator. Fitted wardrobes. UPVC and double glazed window.
Bedroom 2 (5.4m x 3.0m)
Carpet as laid. Flat plastered walls and ceiling. Radiator. UPVC and double glazed window.
Front Of Property
Gated paved driveway providing off road parking for a few cars. Access to the garage. Side access to the rear of the garage.
Rear Of The Property
Large patio and lawns area. Mature hedging and shrubs. Boundary walls and fencing.
Property info
For more information about this property, please contact
Louvain Properties Ltd, NP22 on +44 1495 522954 * (local rate)
Disclaimer
Property descriptions and related information displayed on this page, with the exclusion of Running Costs data, are marketing materials provided by Louvain Properties Ltd, and do not constitute property particulars. Please contact Louvain Properties Ltd for full details and further information. The Running Costs data displayed on this page are provided by PrimeLocation to give an indication of potential running costs based on various data sources. PrimeLocation does not warrant or accept any responsibility for the accuracy or completeness of the property descriptions, related information or Running Costs data provided here.














































.png)
