Property for sale in Spindlestone Mill, Spindlestone, Belford, Northumberland NE70
* Calls to this number will be recorded for quality, compliance and training purposes.
Property features
- Turn Key Holiday Letting Business
- 2 Cottages
- 4 Apartments
- 22 Letting Bedrooms in Total
- Coastal Location
- Modern Accommodation
- Parking
- Large Storage Garage
Property description
An opportunity to purchase a successful going concern Holiday Letting Business in North Northumberland comprising 2 houses and 4 apartments within a 19th Century Mill near Bamburgh. A mill has occupied the site of Spindlestone Mill since the 14th century and has Warren Burn flowing peacefully past the edge of the main Mill building.
-the cottages-
1 mill keeper lodge
This semi-detached cottage is arranged across three floors and offers understated, neutral décor and comfortable living space. There is a well-proportioned sitting room on the ground floor with a woodburning stove, with the room providing space for a seating area and a dining table. The galley kitchen provides plenty of storage in white units to base and wall level, a breakfast bar, a range cooker and space for all the necessary appliances.
There is one double bedroom and a shower room on the ground floor. The first floor provides a further three bedrooms of similar proportions, including the en suite principal bedroom, plus a family bathroom. On the second floor there is a further well-presented double bedroom and a games room, both of which are set among the timber eaves beams.
2 mill keeper lodge
This semi-detached cottage is arranged over three floors and offers comfortable, flexible accommodation with neutral, understated styling. The ground floor has a well-proportioned sitting room and dining area while there is also a 30ft open-plan kitchen and breakfast room. The kitchen has fitted units to base and wall level, an integrated double oven, gas hob and extractor hood and space for all the necessary appliances. There is also a useful utility room for further storage and appliances. Shower Room.
The first floor provides three double bedrooms including the principal bedroom with its built-in storage and en suite shower room. There is also a family bathroom, the second floor features a further bedroom and a large store room.
-the mill building-
the wheel rooms
A stunning five-bedroom ground-floor apartment providing more than 2,000 square feet of beautifully appointed accommodation which includes a splendid dining/family room with vaulted ceiling and full-height windows to one wall, which welcomes plenty of natural light. There is also a comfortable sitting room while the kitchen at the heart of the apartment offers plenty of storage space in white units to base and wall level, a central island and a stainless steel range cooker with a gas hob and an extractor hood.
There are five well-presented bedrooms, three of which are en suite including the principal bedroom, which has an en suite bathroom. The additional two en suites are shower rooms, with the apartment also featuring a further shower room and a family bathroom with a separate shower unit.
The gearings
A well-presented first-floor apartment with three bedrooms.
The apartment itself has attractive accommodation with timber ceiling beams and clean, neutral décor throughout. There is a well-proportioned drawing room and dining area with space in which to relax or entertain. There is also a fully equipped kitchen with white units to base and wall level, integrated appliances and space for a breakfast table.
The three bedrooms are all doubles, with the principal bedroom and second bedroom both benefitting from en suite shower rooms. There is also a family bathroom with a separate shower unit.
Grain rooms
A splendid 3 bedroom apartment, thoughtfully designed and elegantly presented on the second floor.
Inside, the apartment has exposed timber beams overhead and understated, neutral decors along with modern fittings throughout. The main living space is the open plan sitting area, dining area and kitchen, which measures 41ft in length and provides plenty of space in which to relax or entertain. The kitchen itself has white units to base and wall level, along with integrated appliances including an oven and hob.
The loft
A splendid two-bedroom balconied apartment, occupying the third-floor
The main living space is the open-plan sitting room and kitchen/breakfast room, which has a vaulted ceiling with exposed timbers and skylights overhead. Two Juliet balconies welcome plenty of natural light to the sitting area, whilst the kitchen is equipped with contemporary-style units to base and wall level, as well as integrated appliances.
There are two bedrooms, with the principal bedroom featuring an en suite shower room and a door opening onto a private balcony. The apartment also has a family bathroom with an over-bath shower.
-the business-
5 of the properties are currently used within the holiday Let business with the sixth property occupied by our client. The properties will all be sold with Vacant Possession and the benefit of any forward booked lettings. Accounting information will be made available to serious intended purchasers once a viewing has taken place. You may be asked to provide information as to your position regarding affordability before a viewing can be arranged.<br /><br />1 Mill Keepers Lodge
The property has a private courtyard garden to the rear with gravel terracing. Steps lead to a further elevated area of garden with gravel terracing and plenty of space for pot plants and an al fresco dining area. The development has extensive parking for residents on the gravel driveways surrounding the building.
2 Mill Keepers Lodge
There are paved pathways surrounding the lodge and providing space for pot plants and a seating area. At the rear there is a private courtyard area. The development offers plenty of parking for residents on the gravel driveways surrounding the building.
The Wheel Rooms
At the side of the apartment there is a private paved terrace area, which is ideal for al fresco dining. There is a further small terrace accessed via bedroom 2. The development offers plenty of parking for residents on the gravel driveways surrounding the building.
The Grain Rooms
A door leads from the dining area to a spacious balcony with views out towards the surrounding woodland. Plenty of parking is available around the site on gravel driveways.
The Gearings
A door leads from the drawing room to a covered balcony, which provides useful outside space. There is plenty of resident parking around the mill on the gravel driveway.
The Loft
The apartment has a private south-facing balcony with views across the surrounding woodland. Resident parking is available on the gravel driveways and courtyards surrounding the mill buildings.
There is a large garage/workshop withing the grounds which is currently used as storage and laundry for the holiday let business.<br /><br />The property is set in a stunning and secluded rural Northumberland location. The idyllic and historic village of Bamburgh, with its spectacular castle, is within three miles. 15 miles to the south, the town of Alnwick has larger supermarkets, a variety of shops and leisure facilities, and a state secondary school.
The absolutely breathtaking Budle Bay is on the doorstep and provides stunning views out towards the North Sea. The bay, once a seaport, forms part of the Lindisfarne National Nature Reserve and is also part of the Goswick-Holy Island-Budle Bay Geological Conservation Review site due to it's national importance for its coastal geomorphology.
An area popular with nature lovers, day trippers and holiday makers which provides an active market for this Holiday Letting Business.
Property info
1 Mill Keepers Lodge View original
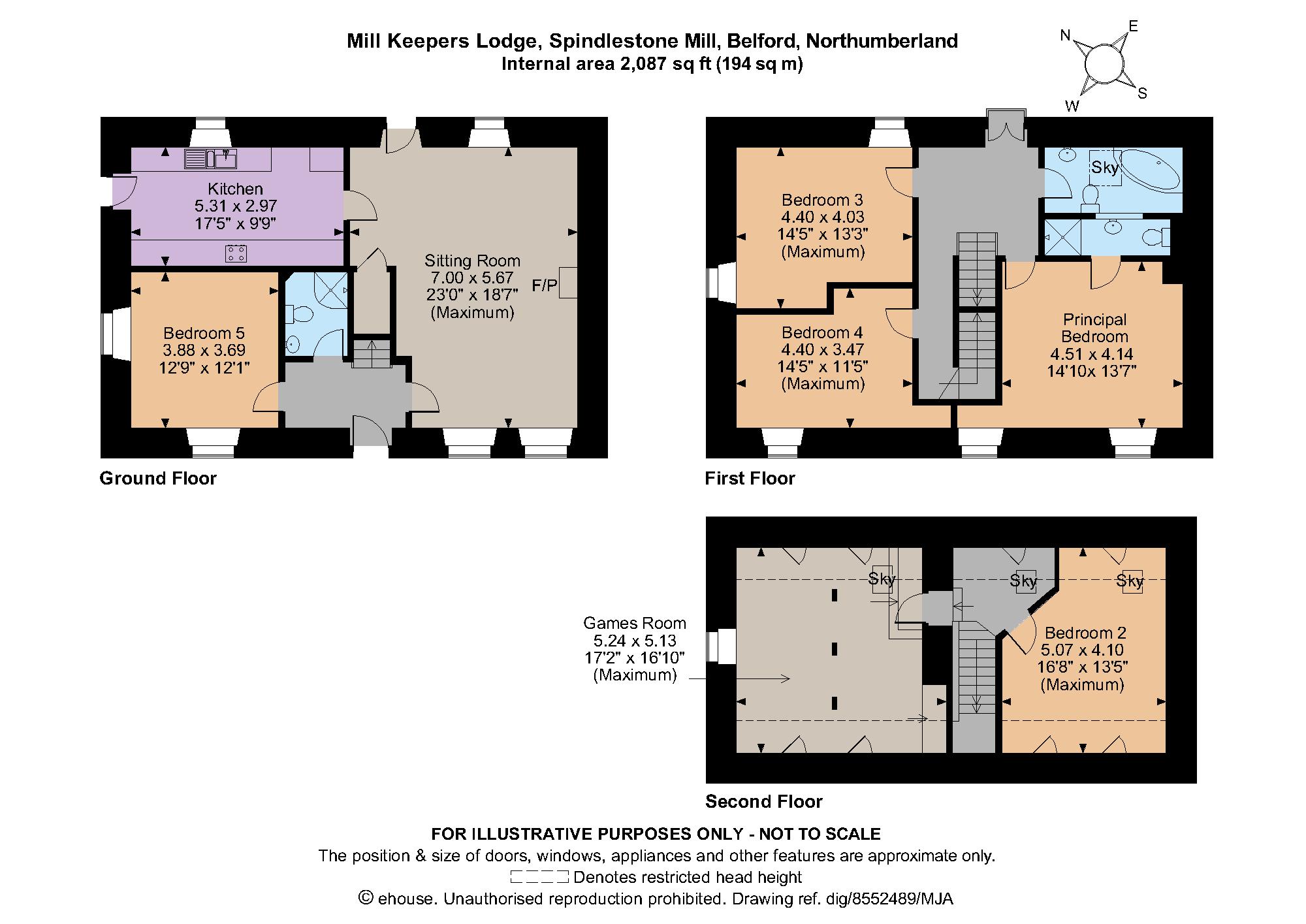
2 Mill Keepers Lodge View original
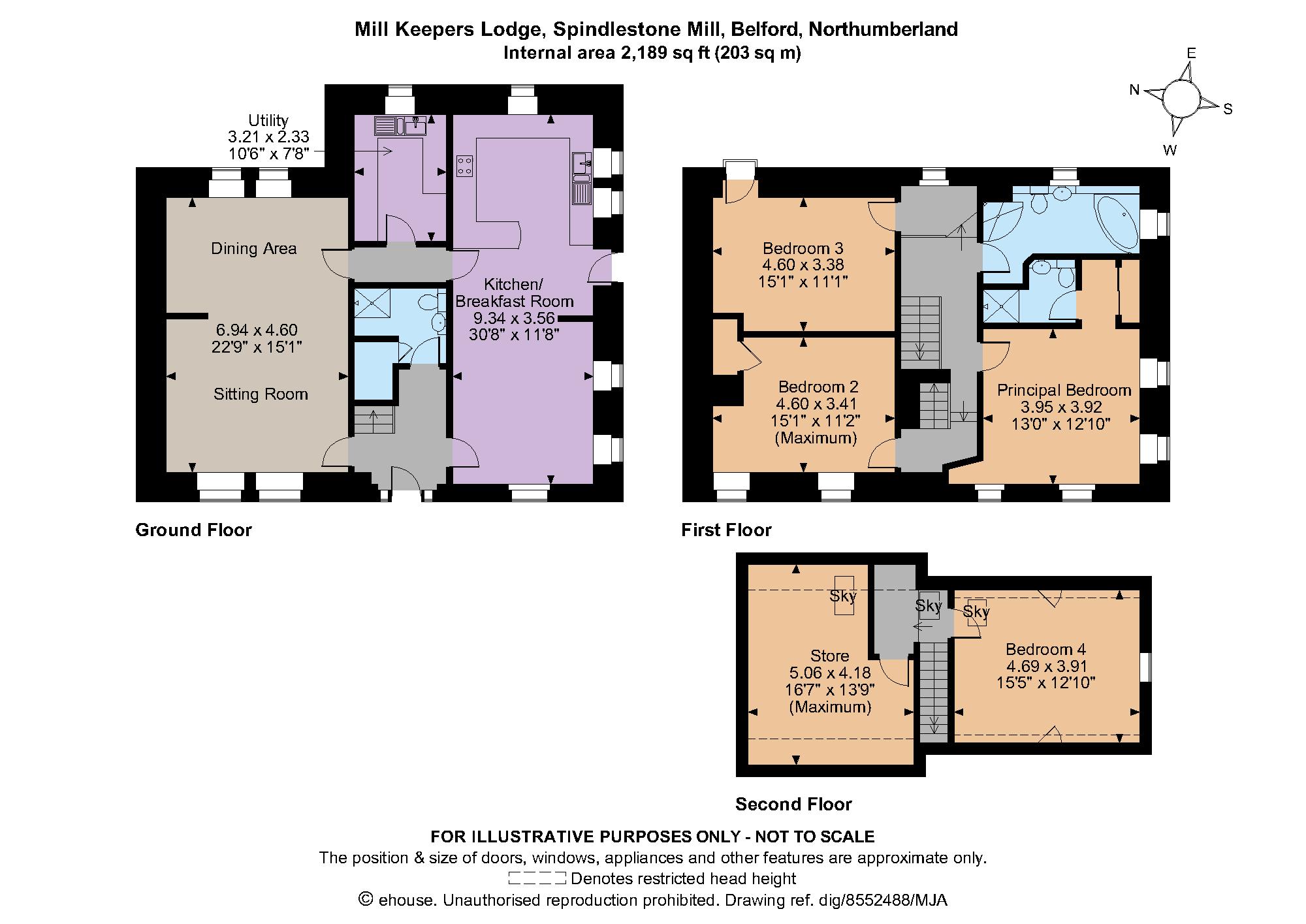
The Gearings View original
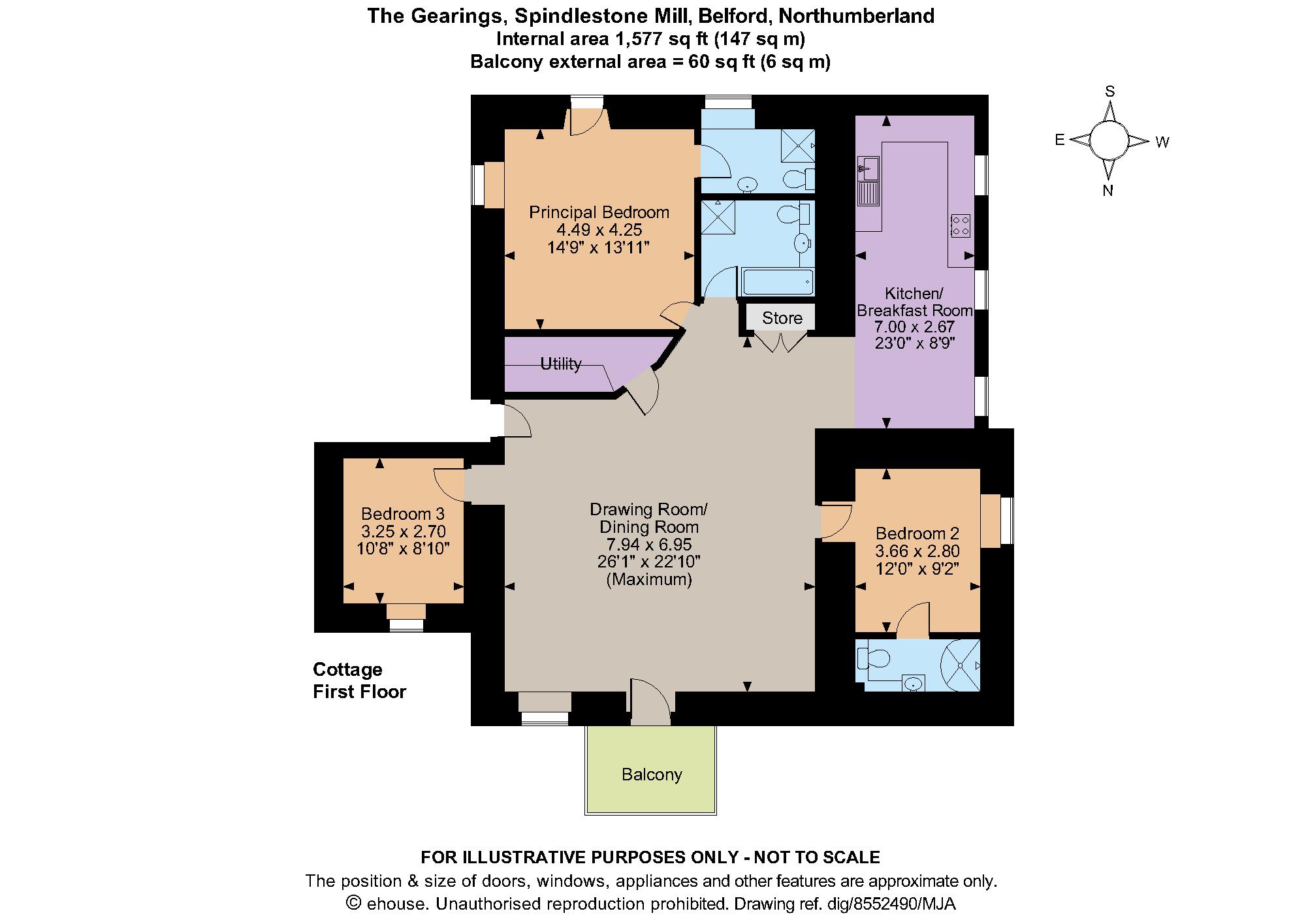
Grain Rooms View original
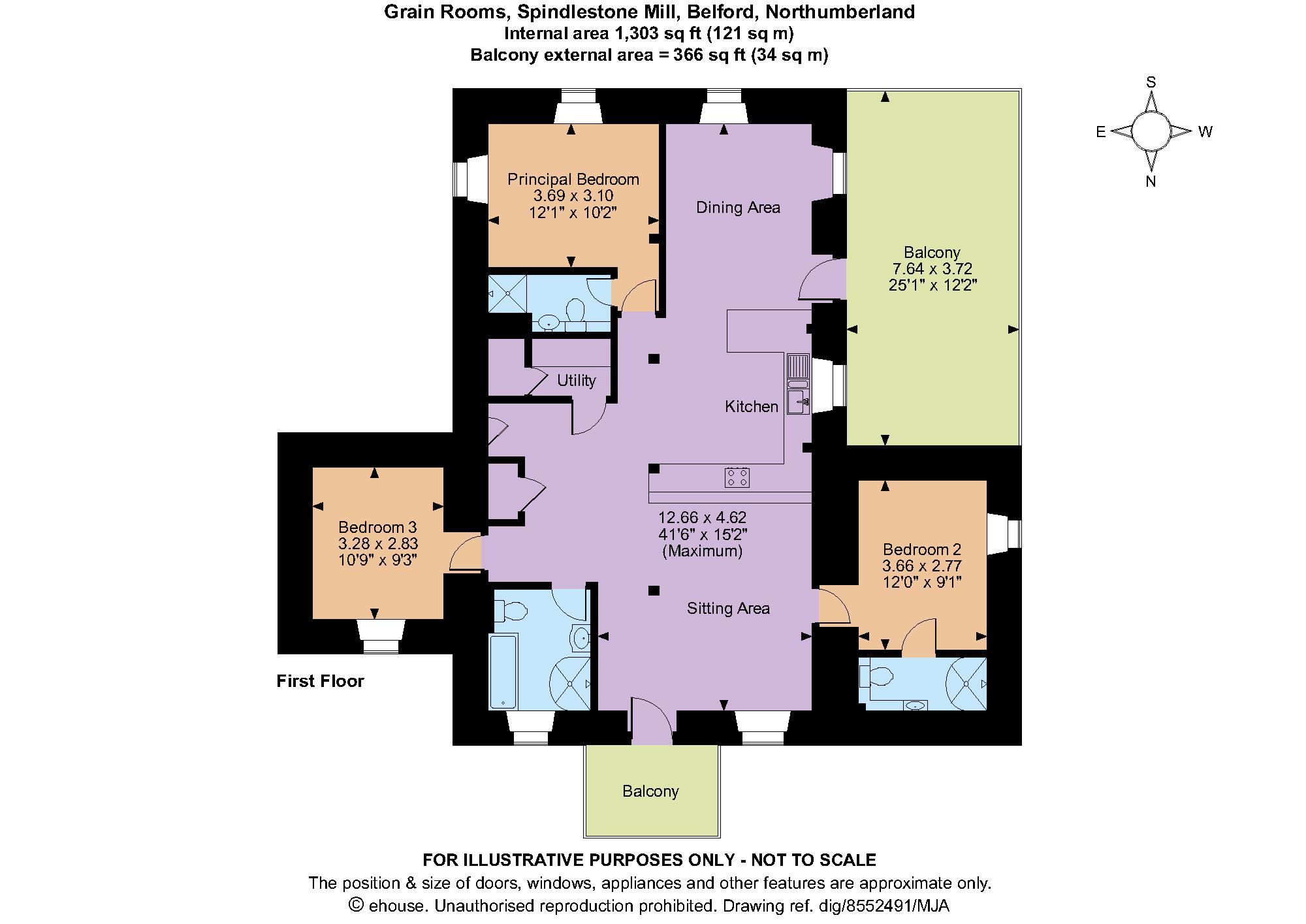
The Loft View original
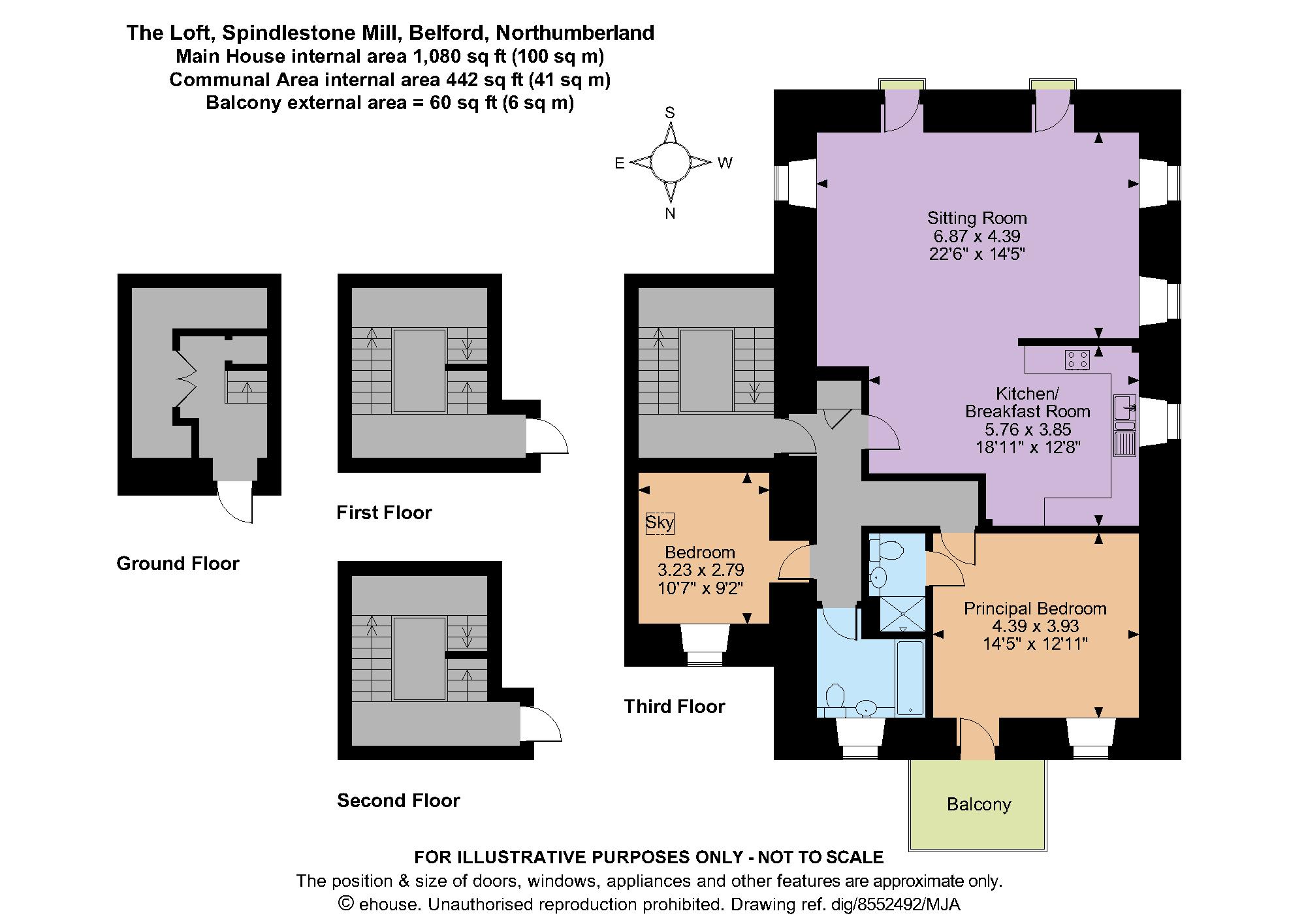
The Wheel Rooms View original
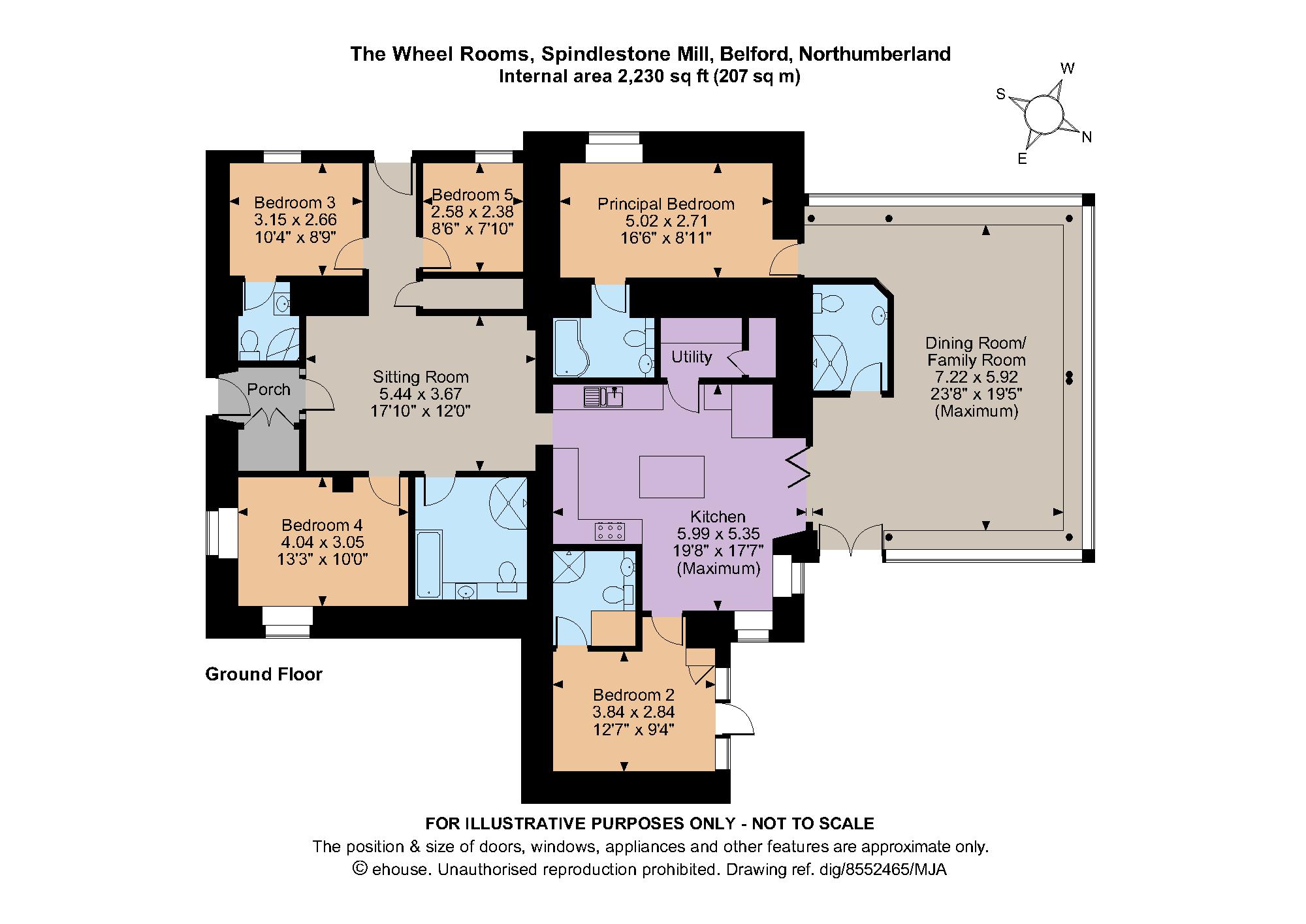
For more information about this property, please contact
Strutt & Parker - Morpeth, NE61 on +44 1670 208872 * (local rate)
Disclaimer
Property descriptions and related information displayed on this page, with the exclusion of Running Costs data, are marketing materials provided by Strutt & Parker - Morpeth, and do not constitute property particulars. Please contact Strutt & Parker - Morpeth for full details and further information. The Running Costs data displayed on this page are provided by PrimeLocation to give an indication of potential running costs based on various data sources. PrimeLocation does not warrant or accept any responsibility for the accuracy or completeness of the property descriptions, related information or Running Costs data provided here.














































.png)

